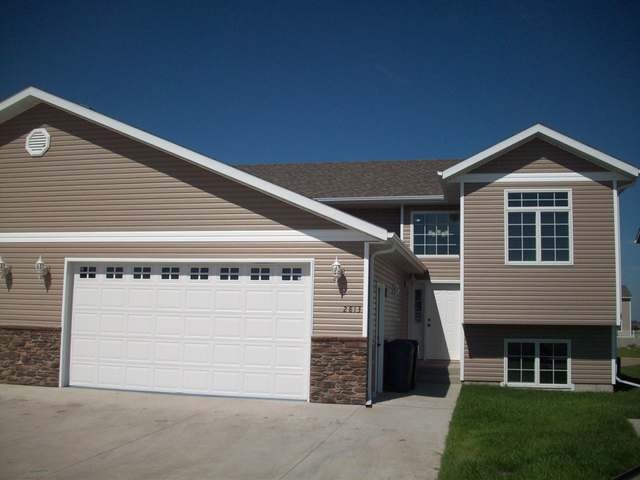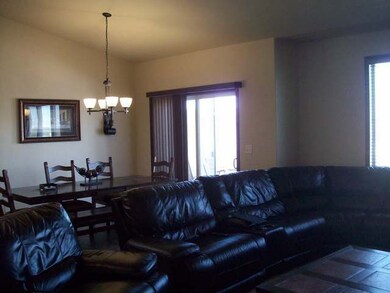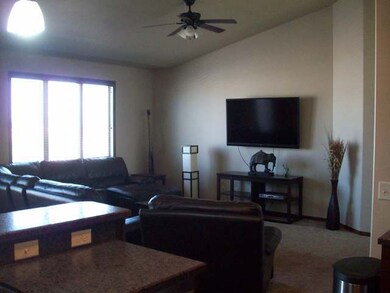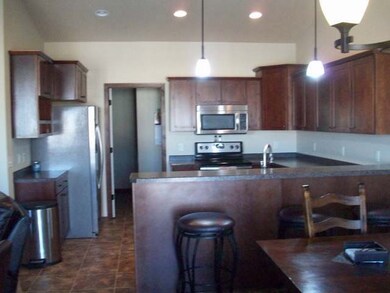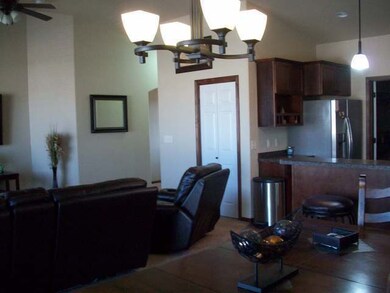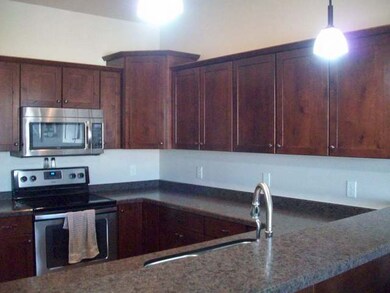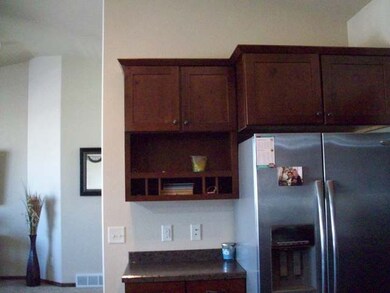
2813 Waters Edge Ln SE Mandan, ND 58554
Estimated Value: $439,000 - $483,000
Highlights
- Waterfront
- Tile Flooring
- Forced Air Heating and Cooling System
- 2 Car Attached Garage
- Guest Parking
- Ceiling Fan
About This Home
As of September 2013Live on the water affordably in beautiful Lakewood! This great twinhome on the water has over 1400 sq feet on the main floor. The main floor features a large living area with vaulted ceilings open to the kitchen with cherry stained maple cabinets, stainless appliances, HUGE walk in pantry with laundry (front load washer and dryer included). The dining area has a patio door leading to the maintenance free deck overlooking the water. There are two bedrooms on the main. The master bedroom has a walk in closet and master bath with dual sinks. The seller relocated in the midst of finishing the lower level which is about 75% complete! You can pick out your flooring! All HVAC, electrical, lighting, plumbing, sheetrock with texture and paint is done. There is a very large family room with room for a pool table, a wet bar is plumbed and framed, 2 additional large bedrooms, bath and a storage area are all ready for flooring, trim, and doors. Double garage fully finished with cabinets.
Last Agent to Sell the Property
BIANCO REALTY, INC. License #7809 Listed on: 07/17/2013
Last Buyer's Agent
HEATHER SCHMIDT
CENTURY 21 Morrison Realty License #7761
Townhouse Details
Home Type
- Townhome
Est. Annual Taxes
- $3,600
Year Built
- Built in 2011
Lot Details
- 8,633 Sq Ft Lot
- Lot Dimensions are 44x195
- Waterfront
- Property fronts a private road
- Front Yard Sprinklers
HOA Fees
- $125 Monthly HOA Fees
Parking
- 2 Car Attached Garage
- Garage Door Opener
- Guest Parking
Home Design
- Split Foyer
- Vinyl Siding
- Stone
Interior Spaces
- Multi-Level Property
- Ceiling Fan
- Window Treatments
- Water Views
- Partially Finished Basement
- Basement Window Egress
Kitchen
- Range
- Dishwasher
- Disposal
Flooring
- Carpet
- Tile
- Vinyl
Bedrooms and Bathrooms
- 4 Bedrooms
- 2 Full Bathrooms
Laundry
- Dryer
- Washer
Outdoor Features
- Water Access
Utilities
- Forced Air Heating and Cooling System
- Heating System Uses Natural Gas
Community Details
- Association fees include ground maintenance, snow removal
Listing and Financial Details
- Assessor Parcel Number 651805061
Ownership History
Purchase Details
Purchase Details
Home Financials for this Owner
Home Financials are based on the most recent Mortgage that was taken out on this home.Purchase Details
Home Financials for this Owner
Home Financials are based on the most recent Mortgage that was taken out on this home.Similar Homes in Mandan, ND
Home Values in the Area
Average Home Value in this Area
Purchase History
| Date | Buyer | Sale Price | Title Company |
|---|---|---|---|
| Spangelo Robert | $310 | None Available | |
| Pelster Kirt | $300,000 | Bismarck Title Company | |
| Jangula Nathan J | $237,900 | Bismarck Title Company |
Mortgage History
| Date | Status | Borrower | Loan Amount |
|---|---|---|---|
| Open | Spangelo Robert | $150,000 | |
| Previous Owner | Pelster Kirt | $285,000 | |
| Previous Owner | Jangula Nathan J | $231,868 | |
| Closed | Spangelo Robert | $0 |
Property History
| Date | Event | Price | Change | Sq Ft Price |
|---|---|---|---|---|
| 09/30/2013 09/30/13 | Sold | -- | -- | -- |
| 08/10/2013 08/10/13 | Pending | -- | -- | -- |
| 07/17/2013 07/17/13 | For Sale | $300,000 | +26.1% | $135 / Sq Ft |
| 05/22/2012 05/22/12 | Sold | -- | -- | -- |
| 03/06/2012 03/06/12 | Pending | -- | -- | -- |
| 09/26/2011 09/26/11 | For Sale | $237,900 | -- | $168 / Sq Ft |
Tax History Compared to Growth
Tax History
| Year | Tax Paid | Tax Assessment Tax Assessment Total Assessment is a certain percentage of the fair market value that is determined by local assessors to be the total taxable value of land and additions on the property. | Land | Improvement |
|---|---|---|---|---|
| 2024 | $4,932 | $199,600 | $0 | $0 |
| 2023 | $5,077 | $184,750 | $0 | $0 |
| 2022 | $4,156 | $151,100 | $0 | $0 |
| 2021 | $4,068 | $143,750 | $0 | $0 |
| 2020 | $3,903 | $231,900 | $0 | $0 |
| 2019 | $3,991 | $140,900 | $0 | $0 |
| 2018 | $3,916 | $145,850 | $25,000 | $120,850 |
| 2017 | $3,842 | $143,550 | $25,000 | $118,550 |
| 2016 | $3,721 | $143,550 | $25,000 | $118,550 |
| 2015 | $3,600 | $130,800 | $25,000 | $105,800 |
| 2014 | $3,790 | $121,800 | $13,000 | $108,800 |
| 2013 | $3,573 | $114,200 | $8,550 | $105,650 |
Agents Affiliated with this Home
-
JUDY MASLOWSKI
J
Seller's Agent in 2013
JUDY MASLOWSKI
BIANCO REALTY, INC.
(701) 400-7516
346 Total Sales
-
H
Buyer's Agent in 2013
HEATHER SCHMIDT
CENTURY 21 Morrison Realty
-
C
Seller's Agent in 2012
CHUCK HUBER
Rise Property Brokers, Inc
Map
Source: Bismarck Mandan Board of REALTORS®
MLS Number: 3320868
APN: 65-1805061
- 2816 Douglas Place SE
- 4004 Bayport Place SE
- 2510 Nash Ln Unit 4
- 2511 Nash Ln
- 4023 Bayport Place SE
- 4221 Shaun Ln Unit 2
- 2238 Shoal Loop SE
- 2435 Water Park Loop SE
- 4103 Bayport Place SE
- 3305 Bay Shore Bend SE
- 3406 Heartwood Dr SE
- 4521 Sundancer Loop SE Unit 5
- 4521 Sundancer Loop SE Unit 3
- 3405 46th Ave SE
- 3814 Lillian Ct SE
- 3810 Lillian Ct SE
- 2110 Marina Rd SE
- 2313 Pirates Loop SE
- 2109 Bridgeview Ct SE
- 3621 Bay Place SE
- 2813 Waters Edge Ln SE
- 2817 Waters Edge Way SE
- 2807 Waters Edge Ln SE
- 2803 Waters Edge Ln SE
- 2802 Waters Edge Ln SE
- 2814 Waters Edge Ln SE
- 2827 Waters Edge Way SE
- 2806 Waters Edge Ln SE
- 2833 Waters Edge Way SE
- 2837 Waters Edge Way SE
- 2843 Waters Edge Way SE
- 2847 Waters Edge Way SE
- 2617 Verity Ln SE
- 2615 Verity Ln SE
- 2618 Verity Ln SE
- 2901 Bay Shore Bend SE
- 2613 Verity Ln SE
- 2806 Douglas Place SE
- 2808 Douglas Place SE
- 2616 Verity Ln SE
