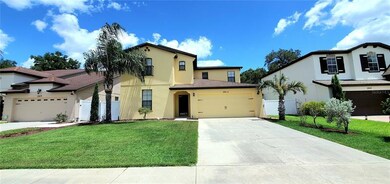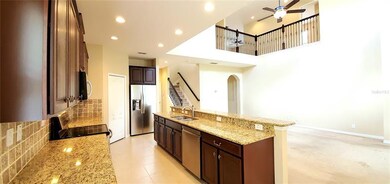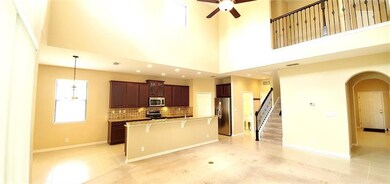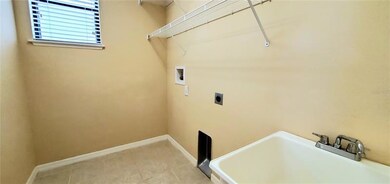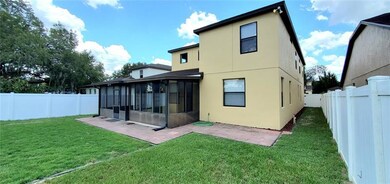
2813 Whistlewood Dr Orlando, FL 32810
Lockhart NeighborhoodHighlights
- Main Floor Primary Bedroom
- Family Room Off Kitchen
- Eat-In Kitchen
- High Ceiling
- 2 Car Attached Garage
- Walk-In Closet
About This Home
As of December 2024Beautiful 5 bedroom, 3.5 bath that won`t stay long on market great location close to Winter Park ,Altamonte Springs .Inside you will find the high, vaulted ceilings and open floor plan to be very welcoming with lots of windows for natural light. Ceramic tile in all wet areas and the foyer, with carpet in all other rooms and granite counter tops throughout the home. The kitchen features granite counter tops, with maple wood 42" cabinets, marble tiled back splash, and stainless steel appliances. Kitchen also has a pantry, breakfast nook, and the over-sized island looks out into the living room with double high ceilings. Over-sized sliding glass doors lead out to the screened-lanai overlooking the backyard. At the entry of the home is the den/ office and dining room combo. Escape to the extra spacious Master Suite, strategically located away from the the rest of the rooms for privacy. The suite features a private bathroom with 2 walk-in closets, his & hers sinks and vanities, garden tub, and step in shower. The other bedrooms are nice and spacious. Located upstairs is also a large bonus room where you can look over the railing down to the living room.
Last Agent to Sell the Property
FLORIDA PRESTIGIOUS HOMES INC License #3004356 Listed on: 07/13/2022

Last Buyer's Agent
FLORIDA PRESTIGIOUS HOMES INC License #3004356 Listed on: 07/13/2022

Home Details
Home Type
- Single Family
Est. Annual Taxes
- $3,120
Year Built
- Built in 2008
Lot Details
- 7,472 Sq Ft Lot
- South Facing Home
- Fenced
- Well Sprinkler System
HOA Fees
- $58 Monthly HOA Fees
Parking
- 2 Car Attached Garage
Home Design
- Bi-Level Home
- Slab Foundation
- Shingle Roof
- Concrete Siding
- Block Exterior
Interior Spaces
- 2,818 Sq Ft Home
- High Ceiling
- Ceiling Fan
- Window Treatments
- French Doors
- Sliding Doors
- Family Room Off Kitchen
Kitchen
- Eat-In Kitchen
- Range<<rangeHoodToken>>
- <<microwave>>
- Dishwasher
Flooring
- Carpet
- Ceramic Tile
Bedrooms and Bathrooms
- 6 Bedrooms
- Primary Bedroom on Main
- Split Bedroom Floorplan
- Walk-In Closet
Utilities
- Central Heating and Cooling System
- Electric Water Heater
- Cable TV Available
Community Details
- Forestwood Place Hoa/Cheryl Altemose Association, Phone Number (407) 371-5245
- Visit Association Website
- Forestwood Place Subdivision
- Rental Restrictions
Listing and Financial Details
- Down Payment Assistance Available
- Homestead Exemption
- Visit Down Payment Resource Website
- Legal Lot and Block 2 / 00/0000
- Assessor Parcel Number 28-21-29-2842-00-020
Ownership History
Purchase Details
Home Financials for this Owner
Home Financials are based on the most recent Mortgage that was taken out on this home.Purchase Details
Home Financials for this Owner
Home Financials are based on the most recent Mortgage that was taken out on this home.Purchase Details
Purchase Details
Purchase Details
Home Financials for this Owner
Home Financials are based on the most recent Mortgage that was taken out on this home.Similar Homes in Orlando, FL
Home Values in the Area
Average Home Value in this Area
Purchase History
| Date | Type | Sale Price | Title Company |
|---|---|---|---|
| Warranty Deed | $520,000 | First Service Title | |
| Warranty Deed | $520,000 | First Service Title | |
| Warranty Deed | $441,525 | Golden Key Title Services | |
| Interfamily Deed Transfer | -- | Attorney | |
| Deed | $100 | -- | |
| Special Warranty Deed | $331,200 | First American Title |
Mortgage History
| Date | Status | Loan Amount | Loan Type |
|---|---|---|---|
| Open | $506,976 | FHA | |
| Closed | $506,976 | FHA | |
| Previous Owner | $428,279 | New Conventional | |
| Previous Owner | $208,000 | New Conventional | |
| Previous Owner | $264,921 | Purchase Money Mortgage |
Property History
| Date | Event | Price | Change | Sq Ft Price |
|---|---|---|---|---|
| 12/31/2024 12/31/24 | Sold | $520,000 | -1.0% | $174 / Sq Ft |
| 12/18/2024 12/18/24 | Pending | -- | -- | -- |
| 12/03/2024 12/03/24 | For Sale | $525,000 | 0.0% | $175 / Sq Ft |
| 11/19/2024 11/19/24 | Pending | -- | -- | -- |
| 10/28/2024 10/28/24 | Price Changed | $525,000 | -4.5% | $175 / Sq Ft |
| 10/17/2024 10/17/24 | For Sale | $550,000 | +24.6% | $184 / Sq Ft |
| 10/12/2022 10/12/22 | Sold | $441,525 | -1.9% | $157 / Sq Ft |
| 09/15/2022 09/15/22 | Pending | -- | -- | -- |
| 09/08/2022 09/08/22 | Price Changed | $450,000 | -5.3% | $160 / Sq Ft |
| 08/28/2022 08/28/22 | Price Changed | $475,000 | -5.0% | $169 / Sq Ft |
| 08/11/2022 08/11/22 | Price Changed | $500,000 | -4.8% | $177 / Sq Ft |
| 07/29/2022 07/29/22 | Price Changed | $525,000 | -4.5% | $186 / Sq Ft |
| 07/13/2022 07/13/22 | For Sale | $550,000 | -- | $195 / Sq Ft |
Tax History Compared to Growth
Tax History
| Year | Tax Paid | Tax Assessment Tax Assessment Total Assessment is a certain percentage of the fair market value that is determined by local assessors to be the total taxable value of land and additions on the property. | Land | Improvement |
|---|---|---|---|---|
| 2025 | $7,662 | $464,870 | $50,000 | $414,870 |
| 2024 | $6,908 | $445,350 | $50,000 | $395,350 |
| 2023 | $6,908 | $415,876 | $50,000 | $365,876 |
| 2022 | $3,174 | $216,864 | $0 | $0 |
| 2021 | $3,120 | $210,548 | $0 | $0 |
| 2020 | $2,974 | $207,641 | $0 | $0 |
| 2019 | $3,055 | $202,973 | $0 | $0 |
| 2018 | $3,012 | $199,188 | $0 | $0 |
| 2017 | $2,954 | $266,867 | $46,000 | $220,867 |
| 2016 | $2,926 | $251,296 | $40,000 | $211,296 |
| 2015 | $2,979 | $240,530 | $40,000 | $200,530 |
| 2014 | $3,026 | $212,834 | $20,000 | $192,834 |
Agents Affiliated with this Home
-
Jennifer Cannon

Seller's Agent in 2024
Jennifer Cannon
KELLER WILLIAMS ADVANTAGE REALTY
(321) 303-4273
1 in this area
74 Total Sales
-
Jeremy Wood
J
Buyer's Agent in 2024
Jeremy Wood
KELLER WILLIAMS HERITAGE REALTY
(407) 862-9700
1 in this area
73 Total Sales
-
Ian Trumbach
I
Seller's Agent in 2022
Ian Trumbach
FLORIDA PRESTIGIOUS HOMES INC
(754) 246-2070
3 in this area
154 Total Sales
-
Christopher Trumbach
C
Seller Co-Listing Agent in 2022
Christopher Trumbach
FLORIDA PRESTIGIOUS HOMES INC
(754) 245-3942
1 in this area
105 Total Sales
Map
Source: Stellar MLS
MLS Number: O6042856
APN: 28-2129-2842-00-020
- 2902 Calumet Dr
- 2740 Maitland Crossing Way Unit 2-303
- 2717 Maitland Crossing Way Unit 207
- 2717 Maitland Crossing Way Unit 4103
- 2717 Maitland Crossing Way Unit 205
- 2525 Maitland Crossing Way Unit 202
- 2207 Calloway Dr
- 2639 Maitland Crossing Way Unit 102
- 2549 Maitland Crossing Way Unit 306
- 2627 Maitland Crossing Way Unit 101
- 3233 Calumet Dr
- 2615 Maitland Crossing Way Unit 9 307
- 3309 Drake Dr
- 2312 Calloway Dr
- 3410 Calumet Dr
- 2300 Calloway Dr
- 3423 Calumet Dr
- 837 Grand Regency Pointe Unit 207
- 835 Grand Regency Unit 104
- 3024 Sutton Dr

