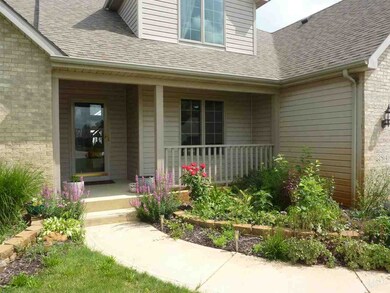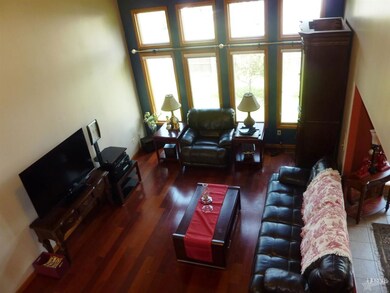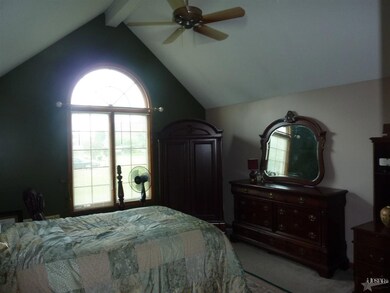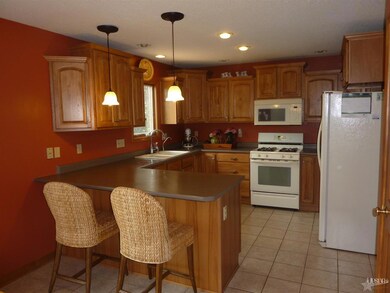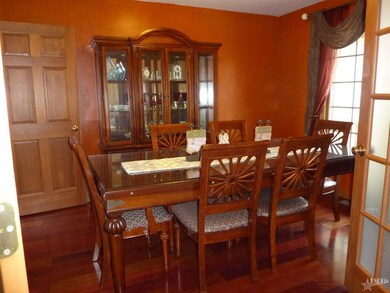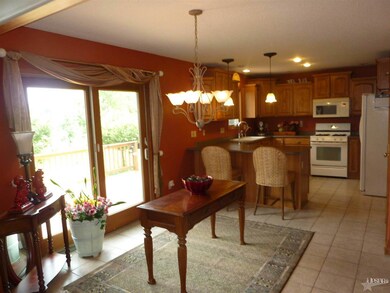
2814 Golden Fields Ct Fort Wayne, IN 46818
Northwest Fort Wayne NeighborhoodEstimated Value: $374,000 - $442,000
Highlights
- Primary Bedroom Suite
- Contemporary Architecture
- Wood Flooring
- Carroll High School Rated A
- Cathedral Ceiling
- Great Room
About This Home
As of November 2014A NEW PRICE FOR THIS GREAT 4 BR HOME WITH 1ST FLOOR MASTER SUITE,PRIVATE BATH AND FINISHED DAYLIGHT BASEMENT! MASTER IS LARGE WITH GARDEN TUB, SHOWER AND DUAL SINKS PLUS A WALK IN CLOSET.A TILED FOYER ENTERS INTO A FORMAL DINING ROOM/DEN AREA. THE GREAT ROOM HAS A CATHEDRAL CEILING WITH LOTS OF WINDOWS & BOTH AREAS OFFER NEW SOLID WOOD FLOORING. THE TILED KITCHEN EXTENDS TO AN EATING AREA, PANTRY, 1/2 BATH AND LAUNDRY ROOM. THE 3 UPPER BEDROOMS ARE SPACIOUS WITH A GUEST BATH. THE RECENTLY FINISHED LOWER ROOM IS GREAT FOR WORK/STUDY/PLAY. IT OFFERS A NEW, FULLY TILED BATH WITH TILED SHOWER AND 2 REALLY LARGE AREAS FOR FAMILY FUN OR MOVIES! THE LOT IS ON A QUIET CUL-DE-SAC CLOSE TO CARROLL HIGH AND THE COUNTY FAIR GROUNDS. A PRIVATE WELL WILL KEEP EXPENSES ALWAYS LOW. THE CARE FREE TREX DECK MAKES SUMMER TIME FUN OUTDOORS IN THE LARGE SIDE YARD! ROUNDED CORNERS, R/O SYSTEM, NEW SUMP AND BATTERY,UPGRADED LIGHTING AND KITCHEN FAUCET MAKES THIS HOME A PLEASURE! GREAT NEIGHBORS-DON'T MISS THIS HOME!!
Last Listed By
Debbie Oldakowski
CENTURY 21 Bradley Realty, Inc Listed on: 09/26/2014
Home Details
Home Type
- Single Family
Est. Annual Taxes
- $2,074
Year Built
- Built in 2002
Lot Details
- 0.39 Acre Lot
- Lot Dimensions are 98x174
- Cul-De-Sac
- Landscaped
HOA Fees
- $4 Monthly HOA Fees
Parking
- 3 Car Attached Garage
- Garage Door Opener
- Off-Street Parking
Home Design
- Contemporary Architecture
- Brick Exterior Construction
- Poured Concrete
- Asphalt Roof
- Vinyl Construction Material
Interior Spaces
- 1.5-Story Property
- Built-In Features
- Woodwork
- Cathedral Ceiling
- Ceiling Fan
- Entrance Foyer
- Great Room
- Formal Dining Room
- Fire and Smoke Detector
Kitchen
- Breakfast Bar
- Gas Oven or Range
- Laminate Countertops
- Disposal
Flooring
- Wood
- Carpet
- Tile
Bedrooms and Bathrooms
- 4 Bedrooms
- Primary Bedroom Suite
- Walk-In Closet
- Double Vanity
- Bathtub With Separate Shower Stall
- Garden Bath
Laundry
- Laundry on main level
- Laundry Chute
- Electric Dryer Hookup
Attic
- Storage In Attic
- Pull Down Stairs to Attic
Finished Basement
- Basement Fills Entire Space Under The House
- Sump Pump
- 1 Bathroom in Basement
- 3 Bedrooms in Basement
- Natural lighting in basement
Location
- Suburban Location
Schools
- Hickory Elementary School
- Carroll Middle School
- Carroll High School
Utilities
- Forced Air Heating and Cooling System
- Heating System Uses Gas
- Private Company Owned Well
- Well
- Cable TV Available
Community Details
- Miller Ridge Subdivision
Listing and Financial Details
- Assessor Parcel Number 02-02-31-132-018.000-091
Ownership History
Purchase Details
Home Financials for this Owner
Home Financials are based on the most recent Mortgage that was taken out on this home.Purchase Details
Home Financials for this Owner
Home Financials are based on the most recent Mortgage that was taken out on this home.Purchase Details
Home Financials for this Owner
Home Financials are based on the most recent Mortgage that was taken out on this home.Purchase Details
Home Financials for this Owner
Home Financials are based on the most recent Mortgage that was taken out on this home.Purchase Details
Home Financials for this Owner
Home Financials are based on the most recent Mortgage that was taken out on this home.Similar Homes in Fort Wayne, IN
Home Values in the Area
Average Home Value in this Area
Purchase History
| Date | Buyer | Sale Price | Title Company |
|---|---|---|---|
| Shepherd Andrea | -- | Renaissance Title | |
| Hutt Joseph B | -- | Renaissance Title | |
| Manalo Irisan | -- | Metropolitan Title Of In | |
| Parker Keith A | -- | Columbia Land Title Co Inc | |
| Liechty Graber Inc | -- | Columbia Land Title Co Inc |
Mortgage History
| Date | Status | Borrower | Loan Amount |
|---|---|---|---|
| Open | Shepherd Andrea | $299,250 | |
| Previous Owner | Hutt Joseph B | $223,250 | |
| Previous Owner | Manalo Irisan | $145,000 | |
| Previous Owner | Parker Keith A | $150,167 | |
| Previous Owner | Liechty Graber Inc | $121,206 |
Property History
| Date | Event | Price | Change | Sq Ft Price |
|---|---|---|---|---|
| 11/20/2014 11/20/14 | Sold | $235,000 | -3.3% | $72 / Sq Ft |
| 10/23/2014 10/23/14 | Pending | -- | -- | -- |
| 09/26/2014 09/26/14 | For Sale | $243,000 | -- | $75 / Sq Ft |
Tax History Compared to Growth
Tax History
| Year | Tax Paid | Tax Assessment Tax Assessment Total Assessment is a certain percentage of the fair market value that is determined by local assessors to be the total taxable value of land and additions on the property. | Land | Improvement |
|---|---|---|---|---|
| 2024 | $3,436 | $351,100 | $39,300 | $311,800 |
| 2022 | $3,328 | $320,400 | $39,300 | $281,100 |
| 2021 | $3,070 | $293,900 | $39,300 | $254,600 |
| 2020 | $2,985 | $283,500 | $39,300 | $244,200 |
| 2019 | $2,935 | $278,800 | $39,300 | $239,500 |
| 2018 | $2,750 | $268,200 | $39,300 | $228,900 |
| 2017 | $2,444 | $244,400 | $39,300 | $205,100 |
| 2016 | $2,350 | $235,000 | $39,300 | $195,700 |
| 2014 | $2,087 | $208,700 | $39,300 | $169,400 |
| 2013 | $2,018 | $201,800 | $39,300 | $162,500 |
Agents Affiliated with this Home
-
D
Seller's Agent in 2014
Debbie Oldakowski
CENTURY 21 Bradley Realty, Inc
-
D
Seller Co-Listing Agent in 2014
Don Oldakowski
CENTURY 21 Bradley Realty, Inc
-
Christopher Will

Buyer's Agent in 2014
Christopher Will
Mike Thomas Assoc., Inc
9 in this area
86 Total Sales
Map
Source: Indiana Regional MLS
MLS Number: 201442844
APN: 02-02-31-132-018.000-091
- 2819 Golden Fields Ct
- 2824 Grist Mill Ct
- 11515 Ballycastle Place
- 11509 Maywin Dr
- 3029 Carroll Rd
- 11916 Tapered Bank Run
- 11928 Tapered Bank Run
- 11940 Tapered Bank Run
- 11952 Tapered Bank Run
- 3033 Troutwood Dr
- 2885 Troutwood Dr
- 2853 Troutwood Dr
- 11924 Turtle Creek Ct
- 11902 Turtle Creek Ct
- 11903 Turtle Creek Ct
- 11915 Turtle Creek Ct
- 11927 Turtle Creek Ct
- 11939 Turtle Creek Ct
- 11951 Turtle Creek Ct
- 3003 Mariposa Place
- 2814 Golden Fields Ct
- 2806 Golden Fields Ct
- 2822 Golden Fields Ct
- 11723 Millstone Dr
- 2811 Golden Fields Ct
- 11727 Millstone Dr
- 2803 Golden Fields Ct
- 11720 Millstone Dr
- 11636 Ballycastle Place
- 2912 Derry Place
- 11708 Millstone Dr
- 11714 Millstone Dr
- 11702 Millstone Dr
- 11730 Millstone Dr
- 11632 Ballycastle Place
- 2816 Grist Mill Ct
- 11735 Millstone Dr
- 11628 Ballycastle Place
- 11628 Millstone Dr
- 2918 Derry Place

