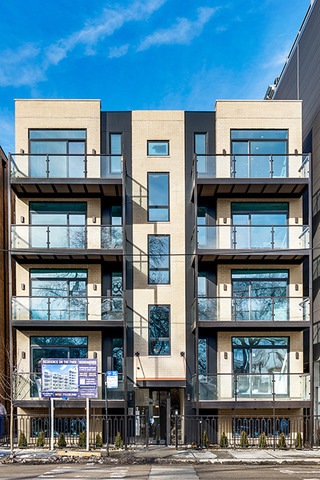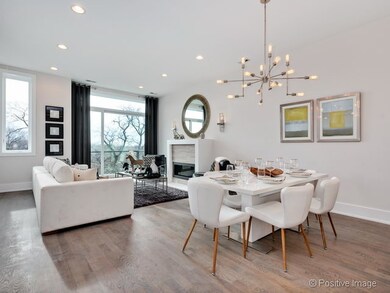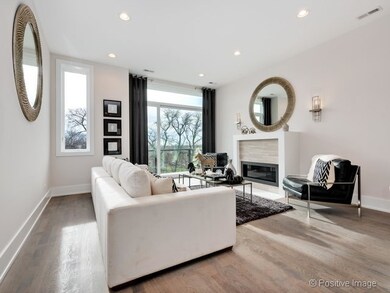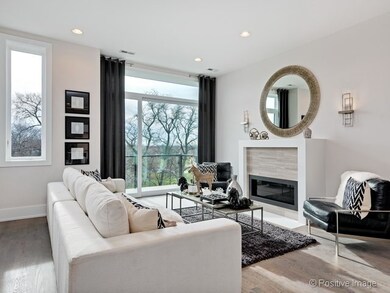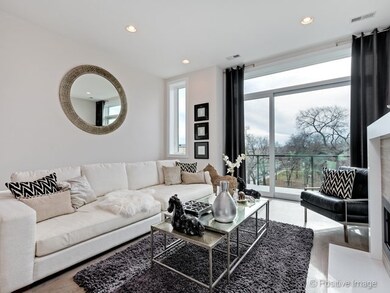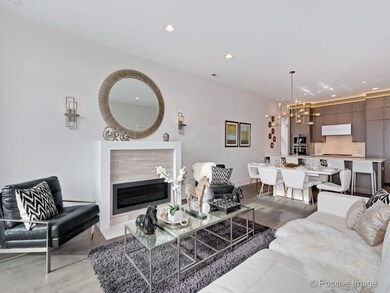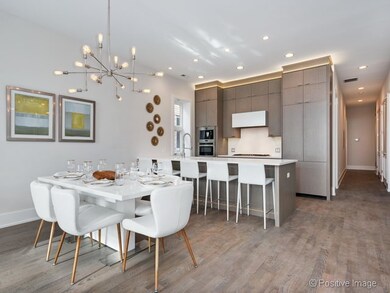
2814 W North Ave Unit 1W Chicago, IL 60647
Humboldt Park NeighborhoodHighlights
- Deck
- Main Floor Bedroom
- Steam Shower
- Wood Flooring
- Whirlpool Bathtub
- Lower Floor Utility Room
About This Home
As of January 2021OVER 60% SOLD. "RESIDENCE. ON THE PARK.". NEW CONSTRUCTION BY NOAH PROPERTIES THAT BOASTS ELEGANCE AND SUPERIORITY!! MASSIVE 5BR/3.5BA DUPLEX DOWN APROX 3,800SQFT UNIT. CUSTOM KITCHEN CABINETS WITH LED LIGHTING, BOSCH APPL PACKAGE, ESPRESSO MAKER, HARDWOOD FLOORS WITH CUSTOM STAIN, OPEN CONCEPT LIVING ROOM, FIREPLACE AND FRONT DECK PROVIDING GORGEOUS VIEWS OF THE PARK. 3 BEDROOMS ON MAIN LEVEL AND TWO FULL BATHS. MASTER SUITE HAS W-I-C, SPA LIKE BATH WITH WALK IN SHOWER AND DOUBLE VANITY. LOWER LEVEL HAS HUGE REC ROOM WITH ENDLESS POSSIBILITIES. CENTRAL VAC SYSTEM, PRE-WIRED FOR SOUND, LAUNDRY ROOM on MAIN LEVEL and HOOKUPS DOWNSTARS. 1 CAR GARAGE ROOF RIGHTS INCLUDED. IMMEDIATE DELIVERY.
Last Agent to Sell the Property
Jameson Sotheby's Intl Realty License #475140068 Listed on: 02/03/2016

Co-Listed By
Brian Morand
@properties Christie's International Real Estate License #475109881
Property Details
Home Type
- Condominium
Year Built
- 2015
HOA Fees
- $245 per month
Parking
- Detached Garage
- Parking Included in Price
Home Design
- Brick Exterior Construction
Interior Spaces
- Gas Log Fireplace
- Lower Floor Utility Room
- Wood Flooring
Kitchen
- Oven or Range
- Microwave
- Dishwasher
- Wine Cooler
- Stainless Steel Appliances
- Disposal
Bedrooms and Bathrooms
- Main Floor Bedroom
- Primary Bathroom is a Full Bathroom
- Dual Sinks
- Whirlpool Bathtub
- Steam Shower
- Separate Shower
Laundry
- Laundry on main level
- Dryer
- Washer
Finished Basement
- English Basement
- Finished Basement Bathroom
Utilities
- Forced Air Heating and Cooling System
- Heating System Uses Gas
- Lake Michigan Water
Additional Features
- Deck
- Property is near a bus stop
Community Details
- Pets Allowed
Similar Homes in Chicago, IL
Home Values in the Area
Average Home Value in this Area
Property History
| Date | Event | Price | Change | Sq Ft Price |
|---|---|---|---|---|
| 01/29/2021 01/29/21 | Sold | $600,000 | 0.0% | $156 / Sq Ft |
| 11/24/2020 11/24/20 | Pending | -- | -- | -- |
| 11/09/2020 11/09/20 | Price Changed | $599,900 | -1.7% | $156 / Sq Ft |
| 10/25/2020 10/25/20 | For Sale | $610,000 | +8.0% | $158 / Sq Ft |
| 04/14/2016 04/14/16 | Sold | $565,000 | -5.8% | $147 / Sq Ft |
| 02/23/2016 02/23/16 | Pending | -- | -- | -- |
| 02/03/2016 02/03/16 | For Sale | $599,900 | -- | $156 / Sq Ft |
Tax History Compared to Growth
Agents Affiliated with this Home
-
James Ziltz

Seller's Agent in 2021
James Ziltz
Jameson Sotheby's Intl Realty
(630) 890-2182
3 in this area
244 Total Sales
-
Edward Jelinek

Buyer's Agent in 2021
Edward Jelinek
@ Properties
(773) 230-0083
2 in this area
183 Total Sales
-
Jamie Ficco

Seller's Agent in 2016
Jamie Ficco
Jameson Sotheby's Intl Realty
(773) 719-9829
38 Total Sales
-

Seller Co-Listing Agent in 2016
Brian Morand
@ Properties
-
Monika Fogarty

Buyer's Agent in 2016
Monika Fogarty
United Real Estate - Chicago
(773) 988-7720
34 Total Sales
Map
Source: Midwest Real Estate Data (MRED)
MLS Number: MRD09130180
- 2908 W North Ave
- 1644 N Washtenaw Ave
- 1717 N Mozart St
- 1723 N Richmond St
- 1800 N California Ave Unit 1E
- 1802 N Mozart St
- 901-07 N California Ave
- 1505 N Talman Ave Unit 1
- 1828 N California Ave
- 3034 W North Ave Unit 2
- 1830 N Mozart St
- 1836 N Fairfield Ave
- 1841 N California Ave Unit 3A
- 1846 N Mozart St
- 1754 N Rockwell St
- 1708 N Maplewood Ave
- 2950 W Cortland St Unit 2
- 1521 N Maplewood Ave
- 1740 N Maplewood Ave Unit 301
- 1740 N Maplewood Ave Unit 416
