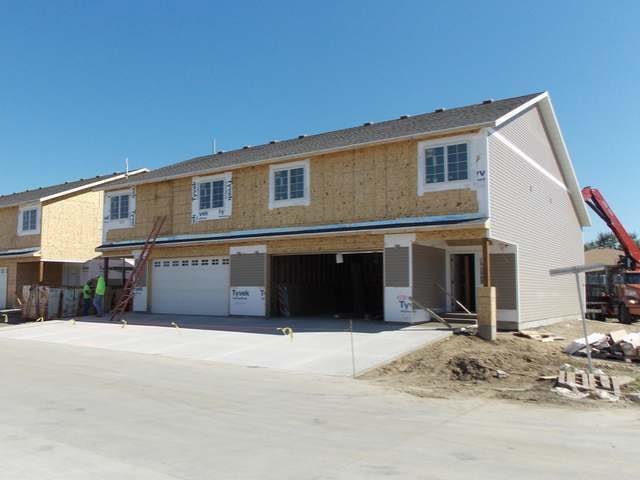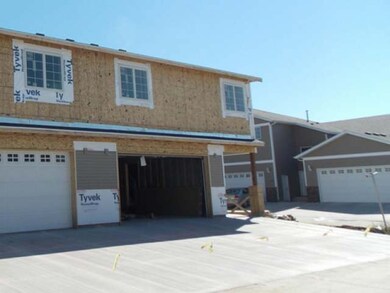
2814 Waters Edge Ln SE Mandan, ND 58554
Estimated Value: $374,197 - $400,000
Highlights
- Newly Remodeled
- Deck
- 2 Car Attached Garage
- Waterfront
- Vaulted Ceiling
- Walk-In Closet
About This Home
As of December 2014NEW Twin Homes w/ WATER ACCESS - New Const with walking access to the Water & Sandy Beach & access to the Missouri RIVER. Enjoy the RELAXED LIFESTYLE & a maintenance free deck. This NEW twinhome has space available for your own boat dock. Enjoy a carefree lifestyle on the WATER! Open floor plan w/ vaulted ceilings on the main floor. Quality workmanship includes 2x6 const, 95% High efficiency furnace, Anderson windows, beautiful cabinets w/ snack bar & large pantry, High Definition beveled counter tops w/ under mount sink, 9' ceilings plus vaulted ceilings on the main floor. The Master bedroom suite has a private bath w/ a walkin shower & double sinks plus a walkin closet. The yard will be seeded & includes a sprinkler system. The unfinished daylight lower level is spacious enough for another bedroom, bathroom & a family room w/ daylight windows. Lots of storage space. $75 monthly fee includes lawn mowing & snow removal. Allowances for appliances, floor coverings & light fixtures.
Townhouse Details
Home Type
- Townhome
Est. Annual Taxes
- $138
Year Built
- Built in 2014 | Newly Remodeled
Lot Details
- 7,902 Sq Ft Lot
- Lot Dimensions are 53 x 140
- Waterfront
- Property fronts a private road
- Front Yard Sprinklers
HOA Fees
- $75 Monthly HOA Fees
Parking
- 2 Car Attached Garage
- Driveway
Home Design
- Slab Foundation
- Frame Construction
- Shingle Roof
- Vinyl Siding
- Concrete Perimeter Foundation
- Stone
Interior Spaces
- 1,616 Sq Ft Home
- Multi-Level Property
- Vaulted Ceiling
Kitchen
- Range
- Dishwasher
- Disposal
Flooring
- Carpet
- Laminate
- Tile
Bedrooms and Bathrooms
- 2 Bedrooms
- Walk-In Closet
- 0.5 Bathroom
Unfinished Basement
- Basement Fills Entire Space Under The House
- Basement Window Egress
Outdoor Features
- Water Access
- Deck
Utilities
- Forced Air Heating and Cooling System
- Heating System Uses Natural Gas
Community Details
- Association fees include ground maintenance, snow removal
- Lakewood 1St Subdivision
Listing and Financial Details
- Assessor Parcel Number 651805037
Ownership History
Purchase Details
Home Financials for this Owner
Home Financials are based on the most recent Mortgage that was taken out on this home.Purchase Details
Similar Homes in Mandan, ND
Home Values in the Area
Average Home Value in this Area
Purchase History
| Date | Buyer | Sale Price | Title Company |
|---|---|---|---|
| Morrell Delvin | $262,900 | Bismarck Title Company | |
| Universal Homes Nd Inc | -- | None Available |
Mortgage History
| Date | Status | Borrower | Loan Amount |
|---|---|---|---|
| Open | Morrell Delvin | $17,600 | |
| Open | Morrell Delvin | $231,474 | |
| Previous Owner | Universal Homes Nd Inc | $380,000 |
Property History
| Date | Event | Price | Change | Sq Ft Price |
|---|---|---|---|---|
| 12/05/2014 12/05/14 | Sold | -- | -- | -- |
| 10/28/2014 10/28/14 | Pending | -- | -- | -- |
| 09/17/2014 09/17/14 | For Sale | $262,900 | -- | $163 / Sq Ft |
Tax History Compared to Growth
Tax History
| Year | Tax Paid | Tax Assessment Tax Assessment Total Assessment is a certain percentage of the fair market value that is determined by local assessors to be the total taxable value of land and additions on the property. | Land | Improvement |
|---|---|---|---|---|
| 2024 | $4,416 | $179,150 | $0 | $0 |
| 2023 | $4,623 | $166,800 | $0 | $0 |
| 2022 | $3,776 | $135,650 | $0 | $0 |
| 2021 | $3,672 | $128,300 | $0 | $0 |
| 2020 | $3,504 | $219,700 | $0 | $0 |
| 2019 | $4,020 | $143,000 | $0 | $0 |
| 2018 | $3,868 | $144,650 | $15,000 | $129,650 |
| 2017 | $3,789 | $142,200 | $15,000 | $127,200 |
| 2016 | $2,629 | $93,100 | $15,000 | $78,100 |
| 2015 | $2,371 | $76,400 | $15,000 | $61,400 |
| 2014 | $872 | $5,000 | $5,000 | $0 |
| 2013 | $671 | $4,150 | $4,150 | $0 |
Agents Affiliated with this Home
-
Kathy Feist
K
Seller's Agent in 2014
Kathy Feist
BIANCO REALTY, INC.
(701) 220-1100
109 Total Sales
-
DUANE BENTZ
D
Buyer's Agent in 2014
DUANE BENTZ
BIANCO REALTY, INC.
(701) 527-9194
86 Total Sales
Map
Source: Bismarck Mandan Board of REALTORS®
MLS Number: 3324676
APN: 65-1805037
- 2816 Douglas Place SE
- 4004 Bayport Place SE
- 2510 Nash Ln Unit 4
- 2511 Nash Ln
- 4023 Bayport Place SE
- 4221 Shaun Ln Unit 2
- 2238 Shoal Loop SE
- 2435 Water Park Loop SE
- 4103 Bayport Place SE
- 3305 Bay Shore Bend SE
- 3406 Heartwood Dr SE
- 4521 Sundancer Loop SE Unit 5
- 4521 Sundancer Loop SE Unit 3
- 3405 46th Ave SE
- 2110 Marina Rd SE
- 3814 Lillian Ct SE
- 3810 Lillian Ct SE
- 2313 Pirates Loop SE
- 2109 Bridgeview Ct SE
- 2207 Bridgeview Ct
- 2814 Waters Edge Ln SE
- 2843 Waters Edge Way SE
- 2806 Waters Edge Ln SE
- 2847 Waters Edge Way SE
- 2837 Waters Edge Way SE
- 2813 Waters Edge Ln SE
- 2833 Waters Edge Way SE
- 2807 Waters Edge Ln SE
- 2817 Waters Edge Way SE
- 2802 Waters Edge Ln SE
- 2803 Waters Edge Ln SE
- 2827 Waters Edge Way SE
- 2901 Bay Shore Bend SE
- 2800 Bay Shore Bend SE
- 2800 Bay Shore Bend SE Unit 4
- 2850 Bay Shore Bend SE Unit 1
- 2850 Bay Shore Bend SE Unit 4
- 2850 Bay Shore Bend SE Unit 2
- 4400 Mckenzie Dr SE
- 2617 Verity Ln SE

