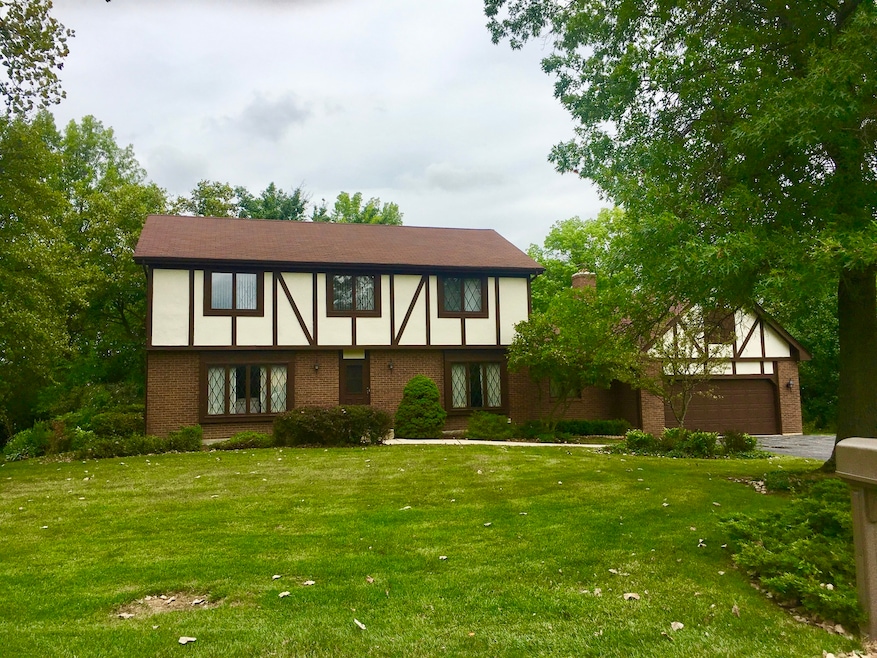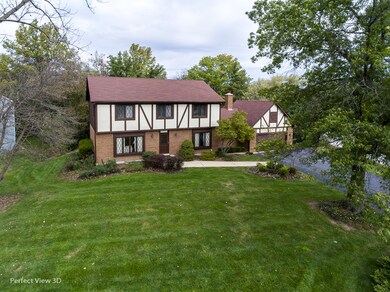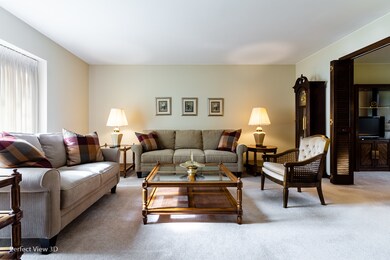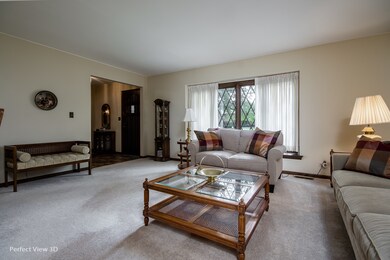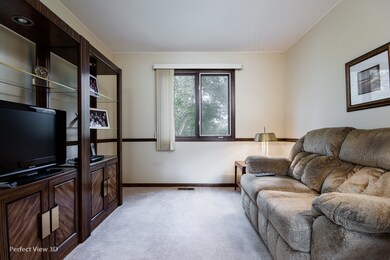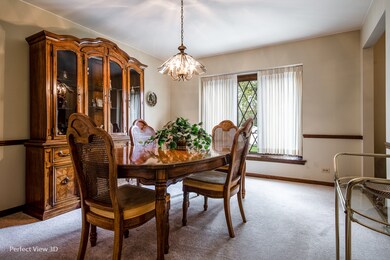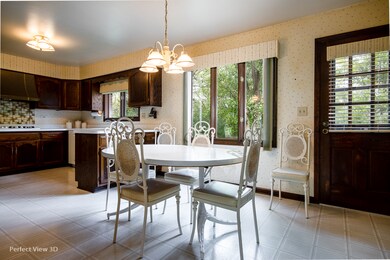
2815 Dartmouth Ln Olympia Fields, IL 60461
Estimated Value: $293,000 - $362,000
Highlights
- Deck
- Home Office
- Garage
- Tudor Architecture
- Walk-In Pantry
- Breakfast Bar
About This Home
As of May 2019This solid built Tudor sits on a beautiful lot in upscale Maynegaite of Olympia Fields! Lovingly cared for by Original owners, this 4 bedroom, 2.5 bath home features spacious rooms, plenty of closets & storage. Huge Master w/ private bath, step down family room boasts fireplace, Office/Den off living room, kitchen offers large pantry & plenty of space for gatherings, w/door that opens to sprawling deck for entertaining. Newer carpet on Main floor (except FR), Exterior painted within 3 yrs, Newer Furnace 2014, New April Air 2018, large basement for extra storage or for finishing, Enjoy the privacy of the yard that backs kitty-corner to Olympia Field's Country Club! Beautiful neighborhood park area with trees, picnic benches to enjoy! Commuter's dream being close to Metra! This extremely clean & cared for home is ready to put your decorating touch on it! Passed all of the village insp. requirements, and is ready to go to a new owner to call Home! Days on market incl 90 temped off days.
Last Agent to Sell the Property
Century 21 Pride Realty License #475132075 Listed on: 08/30/2018

Home Details
Home Type
- Single Family
Est. Annual Taxes
- $11,177
Year Built
- 1977
Lot Details
- 0.31
HOA Fees
- $13 per month
Parking
- Garage
- Garage Transmitter
- Garage Door Opener
- Parking Included in Price
- Garage Is Owned
Home Design
- Tudor Architecture
- Brick Exterior Construction
- Frame Construction
- Asphalt Shingled Roof
- Cedar
Interior Spaces
- Primary Bathroom is a Full Bathroom
- Fireplace With Gas Starter
- Dining Area
- Home Office
- Unfinished Basement
- Basement Fills Entire Space Under The House
Kitchen
- Breakfast Bar
- Walk-In Pantry
- Oven or Range
- Range Hood
- Dishwasher
- Disposal
Laundry
- Dryer
- Washer
Utilities
- Forced Air Heating and Cooling System
- Heating System Uses Gas
Additional Features
- Deck
- Property is near a bus stop
Listing and Financial Details
- Senior Tax Exemptions
- Homeowner Tax Exemptions
- Senior Freeze Tax Exemptions
Ownership History
Purchase Details
Home Financials for this Owner
Home Financials are based on the most recent Mortgage that was taken out on this home.Purchase Details
Similar Homes in Olympia Fields, IL
Home Values in the Area
Average Home Value in this Area
Purchase History
| Date | Buyer | Sale Price | Title Company |
|---|---|---|---|
| Greene Sheila M | $200,000 | First American Title | |
| Ranieri Nicholas J | -- | -- |
Mortgage History
| Date | Status | Borrower | Loan Amount |
|---|---|---|---|
| Open | Greene Sheila M | $194,000 | |
| Previous Owner | Ranieri Nicholas J | $187,000 |
Property History
| Date | Event | Price | Change | Sq Ft Price |
|---|---|---|---|---|
| 05/17/2019 05/17/19 | Sold | $200,000 | -11.1% | $78 / Sq Ft |
| 04/07/2019 04/07/19 | Pending | -- | -- | -- |
| 03/12/2019 03/12/19 | For Sale | $224,900 | 0.0% | $88 / Sq Ft |
| 03/12/2019 03/12/19 | Price Changed | $224,900 | +12.5% | $88 / Sq Ft |
| 12/11/2018 12/11/18 | Off Market | $200,000 | -- | -- |
| 10/25/2018 10/25/18 | Price Changed | $234,900 | -2.1% | $92 / Sq Ft |
| 08/30/2018 08/30/18 | For Sale | $239,900 | -- | $94 / Sq Ft |
Tax History Compared to Growth
Tax History
| Year | Tax Paid | Tax Assessment Tax Assessment Total Assessment is a certain percentage of the fair market value that is determined by local assessors to be the total taxable value of land and additions on the property. | Land | Improvement |
|---|---|---|---|---|
| 2024 | $11,177 | $29,000 | $7,555 | $21,445 |
| 2023 | $9,366 | $29,000 | $7,555 | $21,445 |
| 2022 | $9,366 | $19,911 | $6,525 | $13,386 |
| 2021 | $7,843 | $19,911 | $6,525 | $13,386 |
| 2020 | $7,381 | $19,911 | $6,525 | $13,386 |
| 2019 | $9,133 | $23,602 | $5,838 | $17,764 |
| 2018 | $9,063 | $23,602 | $5,838 | $17,764 |
| 2017 | $7,345 | $23,602 | $5,838 | $17,764 |
| 2016 | $8,047 | $20,305 | $5,151 | $15,154 |
| 2015 | $7,913 | $20,305 | $5,151 | $15,154 |
| 2014 | $7,780 | $20,305 | $5,151 | $15,154 |
| 2013 | $8,259 | $24,267 | $5,151 | $19,116 |
Agents Affiliated with this Home
-
Kimberly Jiracek

Seller's Agent in 2019
Kimberly Jiracek
Century 21 Pride Realty
(708) 921-5299
44 Total Sales
-
Betty Jones

Buyer's Agent in 2019
Betty Jones
Unlimited Realty
(708) 705-9750
2 in this area
100 Total Sales
Map
Source: Midwest Real Estate Data (MRED)
MLS Number: MRD10066959
APN: 31-24-101-010-0000
- 2925 Dartmouth Ln
- 816 Brookwood Dr
- 2935 Dartmouth Ln
- 2716 Chariot Ln
- 2700 Chariot Ln
- 20832 Sparta Ln
- 1 Maros Ln
- 21025 Cambridge Ln
- 20825 Brookside Blvd
- 335 Farragut St
- 332 Gentry St
- 20801 Western Ave
- 403 Seward St
- 406 N Orchard Dr
- 3133 Nottingham Ct
- 333 Illinois St
- 2471 Glen Eagles Dr
- 310 New Salem St
- 20301 Fairfield Ave
- 209 Illinois St
- 2815 Dartmouth Ln
- 2825 Dartmouth Ln
- 2805 Dartmouth Ln
- 20700 Promethian Way
- 2800 207th St
- 2835 Dartmouth Ln
- 20725 London Dr
- 2820 Dartmouth Ln
- 20735 London Dr
- 2845 Dartmouth Ln
- 20716 Corinth Rd
- 2830 Dartmouth Ln
- 20708 Corinth Rd
- 20724 Corinth Rd
- 20740 London Dr
- 20656 Promethian Way
- 20700 Corinth Rd
- 20732 Corinth Rd
- 2840 Dartmouth Ln
- 20745 London Dr
