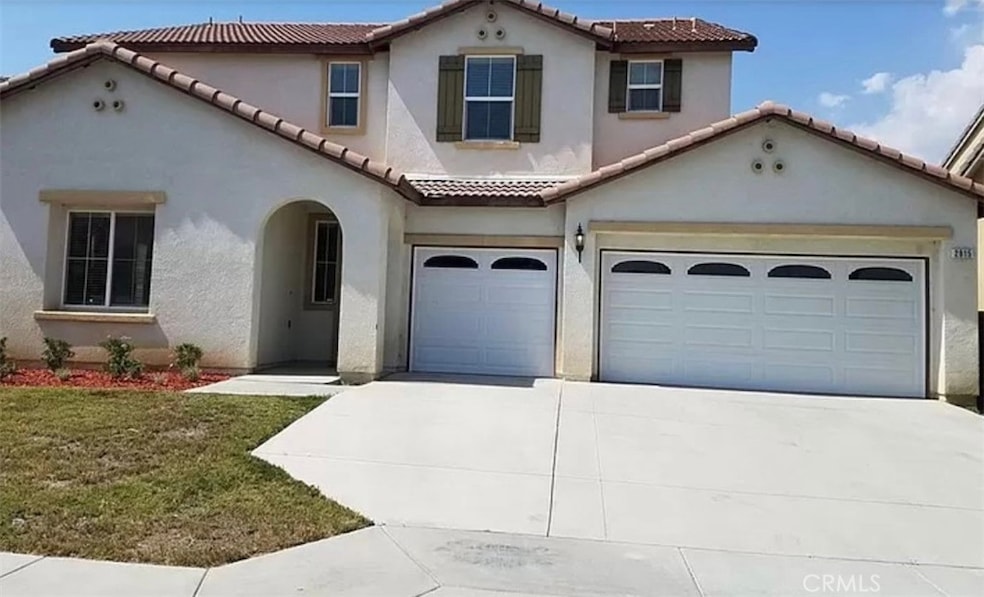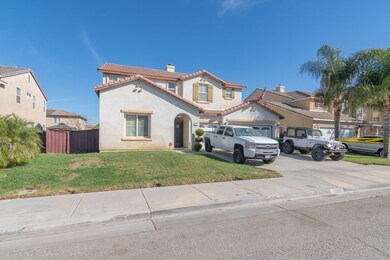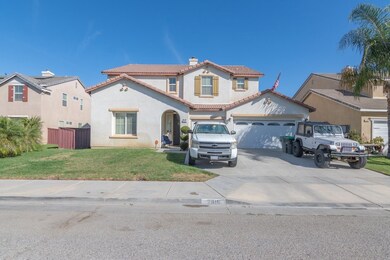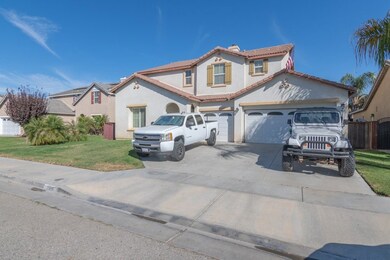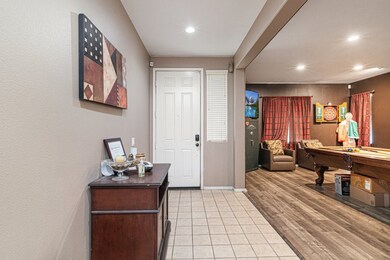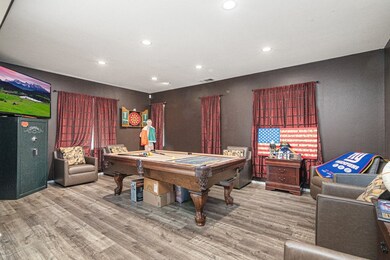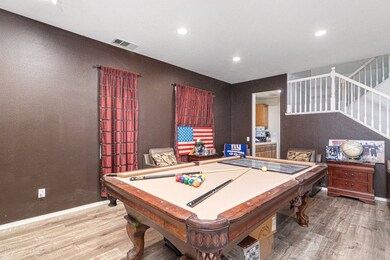
2815 Newcastle Way San Jacinto, CA 92582
Highlights
- Mountain View
- No HOA
- Double Pane Windows
- Main Floor Bedroom
- 3 Car Attached Garage
- Walk-In Closet
About This Home
As of February 2025Large two story home in San Jacinto. Home offers 5 bedrooms 3 baths. One bedroom with full bathroom downstairs. Large family room with fire place. Dinning area and formal living room. On the second lever you will find two large ensuite bedrooms. Jack and jill bathroom for two of the bedrooms. Home also offers 3 car garage. On a large lot.
Last Agent to Sell the Property
BETTER HOMES AND GARDENS REAL ESTATE CHAMPIONS Brokerage Phone: 951-443-7744 License #01418381 Listed on: 10/10/2024

Co-Listed By
BETTER HOMES AND GARDENS REAL ESTATE CHAMPIONS Brokerage Phone: 951-443-7744 License #02141521
Last Buyer's Agent
Alicia Ives
Redfin Corporation License #01320235

Home Details
Home Type
- Single Family
Est. Annual Taxes
- $7,366
Year Built
- Built in 2005
Lot Details
- 7,405 Sq Ft Lot
- Wood Fence
Parking
- 3 Car Attached Garage
- Parking Available
- Two Garage Doors
- Garage Door Opener
Home Design
- Turnkey
- Slab Foundation
- Tile Roof
Interior Spaces
- 3,148 Sq Ft Home
- 2-Story Property
- Double Pane Windows
- Family Room with Fireplace
- Living Room
- Dining Room
- Mountain Views
- Gas Range
- Laundry Room
Bedrooms and Bathrooms
- 5 Bedrooms | 1 Main Level Bedroom
- Walk-In Closet
- Jack-and-Jill Bathroom
- 4 Full Bathrooms
- Dual Vanity Sinks in Primary Bathroom
Home Security
- Carbon Monoxide Detectors
- Fire and Smoke Detector
Outdoor Features
- Exterior Lighting
Utilities
- Central Heating and Cooling System
- Natural Gas Connected
- Cable TV Available
Community Details
- No Home Owners Association
Listing and Financial Details
- Tax Lot 243
- Tax Tract Number 30828
- Assessor Parcel Number 432252015
- $3,590 per year additional tax assessments
Ownership History
Purchase Details
Home Financials for this Owner
Home Financials are based on the most recent Mortgage that was taken out on this home.Purchase Details
Home Financials for this Owner
Home Financials are based on the most recent Mortgage that was taken out on this home.Purchase Details
Home Financials for this Owner
Home Financials are based on the most recent Mortgage that was taken out on this home.Purchase Details
Home Financials for this Owner
Home Financials are based on the most recent Mortgage that was taken out on this home.Purchase Details
Purchase Details
Home Financials for this Owner
Home Financials are based on the most recent Mortgage that was taken out on this home.Purchase Details
Home Financials for this Owner
Home Financials are based on the most recent Mortgage that was taken out on this home.Purchase Details
Home Financials for this Owner
Home Financials are based on the most recent Mortgage that was taken out on this home.Purchase Details
Home Financials for this Owner
Home Financials are based on the most recent Mortgage that was taken out on this home.Similar Homes in San Jacinto, CA
Home Values in the Area
Average Home Value in this Area
Purchase History
| Date | Type | Sale Price | Title Company |
|---|---|---|---|
| Grant Deed | $547,500 | None Listed On Document | |
| Grant Deed | $289,000 | Old Republic Title Company | |
| Grant Deed | $245,000 | Orange Coast Title Co | |
| Grant Deed | $202,000 | Multiple | |
| Trustee Deed | $208,207 | Landsafe Title | |
| Trustee Deed | $208,207 | Landsafe Title | |
| Grant Deed | $395,000 | Alliance Title Company | |
| Grant Deed | -- | -- | |
| Interfamily Deed Transfer | -- | Chicago Title | |
| Grant Deed | $329,000 | Chicago |
Mortgage History
| Date | Status | Loan Amount | Loan Type |
|---|---|---|---|
| Open | $531,000 | VA | |
| Previous Owner | $6,626 | FHA | |
| Previous Owner | $8,566 | FHA | |
| Previous Owner | $282,783 | FHA | |
| Previous Owner | $220,410 | New Conventional | |
| Previous Owner | $204,787 | FHA | |
| Previous Owner | $201,761 | FHA | |
| Previous Owner | $198,780 | FHA | |
| Previous Owner | $316,000 | Fannie Mae Freddie Mac | |
| Previous Owner | $262,950 | Purchase Money Mortgage | |
| Closed | $32,850 | No Value Available |
Property History
| Date | Event | Price | Change | Sq Ft Price |
|---|---|---|---|---|
| 02/26/2025 02/26/25 | Sold | $547,500 | 0.0% | $174 / Sq Ft |
| 01/29/2025 01/29/25 | Pending | -- | -- | -- |
| 01/09/2025 01/09/25 | For Sale | $547,500 | 0.0% | $174 / Sq Ft |
| 12/18/2024 12/18/24 | Off Market | $547,500 | -- | -- |
| 10/10/2024 10/10/24 | For Sale | $547,500 | +89.4% | $174 / Sq Ft |
| 10/07/2016 10/07/16 | Sold | $289,000 | 0.0% | $92 / Sq Ft |
| 09/09/2016 09/09/16 | Pending | -- | -- | -- |
| 05/31/2016 05/31/16 | For Sale | $289,000 | +18.0% | $92 / Sq Ft |
| 05/19/2015 05/19/15 | Sold | $244,900 | 0.0% | $78 / Sq Ft |
| 04/07/2015 04/07/15 | Pending | -- | -- | -- |
| 03/26/2015 03/26/15 | For Sale | $244,900 | 0.0% | $78 / Sq Ft |
| 02/20/2015 02/20/15 | Pending | -- | -- | -- |
| 02/19/2015 02/19/15 | For Sale | $244,900 | -- | $78 / Sq Ft |
Tax History Compared to Growth
Tax History
| Year | Tax Paid | Tax Assessment Tax Assessment Total Assessment is a certain percentage of the fair market value that is determined by local assessors to be the total taxable value of land and additions on the property. | Land | Improvement |
|---|---|---|---|---|
| 2023 | $7,366 | $322,379 | $44,615 | $277,764 |
| 2022 | $7,178 | $316,059 | $43,741 | $272,318 |
| 2021 | $7,022 | $309,863 | $42,884 | $266,979 |
| 2020 | $6,883 | $306,687 | $42,445 | $264,242 |
| 2019 | $6,696 | $300,674 | $41,613 | $259,061 |
| 2018 | $6,671 | $294,780 | $40,800 | $253,980 |
| 2017 | $6,483 | $289,000 | $40,000 | $249,000 |
| 2016 | $5,723 | $248,736 | $40,610 | $208,126 |
| 2015 | $5,622 | $216,324 | $53,570 | $162,754 |
| 2014 | -- | $212,089 | $52,522 | $159,567 |
Agents Affiliated with this Home
-
Nuvia Anchondo

Seller's Agent in 2025
Nuvia Anchondo
BETTER HOMES AND GARDENS REAL ESTATE CHAMPIONS
(951) 443-7744
49 Total Sales
-
PHILLIP THOMAS
P
Seller Co-Listing Agent in 2025
PHILLIP THOMAS
BETTER HOMES AND GARDENS REAL ESTATE CHAMPIONS
(951) 565-8105
3 Total Sales
-
A
Buyer's Agent in 2025
Alicia Ives
Redfin Corporation
(714) 642-9900
-
Maria Fernandez

Seller's Agent in 2016
Maria Fernandez
Sunrise Realty & Home Loan
(562) 577-1104
110 Total Sales
-

Buyer's Agent in 2016
Christine Lovett
Blue Water Realty
-
Christian Stone

Seller's Agent in 2015
Christian Stone
Signature Real Estate Group
(951) 663-5972
117 Total Sales
Map
Source: California Regional Multiple Listing Service (CRMLS)
MLS Number: IV24210499
APN: 432-252-015
- 594 Hyacinth Rd
- 705 Longhorn Dr
- 733 Longhorn Dr
- 3003 Desiree Dr
- 2971 Desiree Dr
- 761 Longhorn Dr
- 748 Longhorn Dr
- 3025 Desiree Dr
- 2961 Desiree Dr
- 2951 Desiree Dr
- 735 Belmont Ln
- 2825 Placentia St
- 803 Longhorn Dr
- 817 Longhorn Dr
- 763 Belmont Ln
- 736 Belmont Ln
- 818 Longhorn Dr
- 778 Belmont Ln
- 845 Longhorn Dr
- 2819 Eureka Rd
