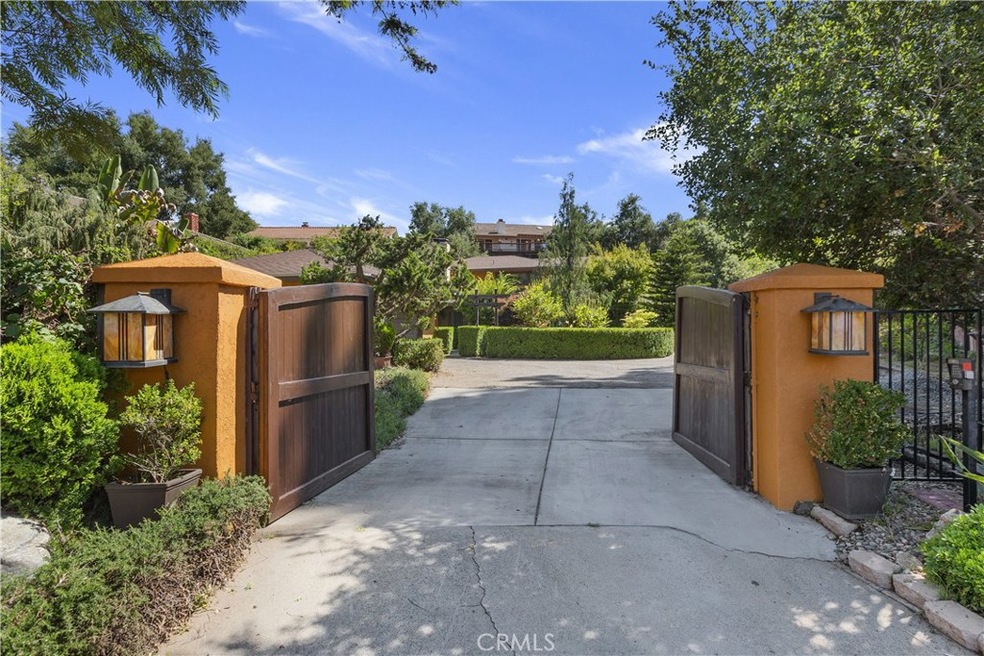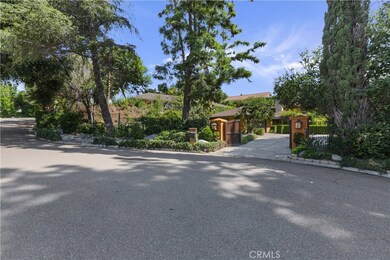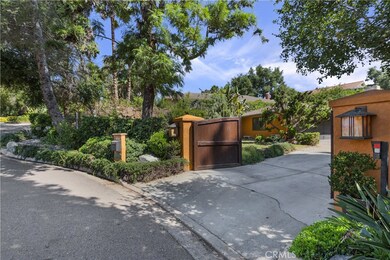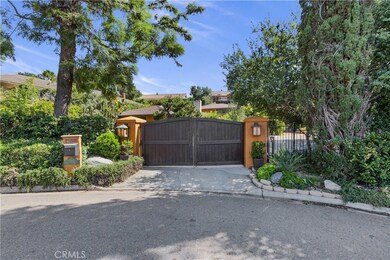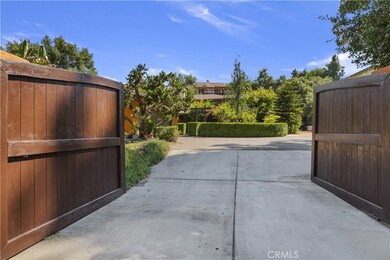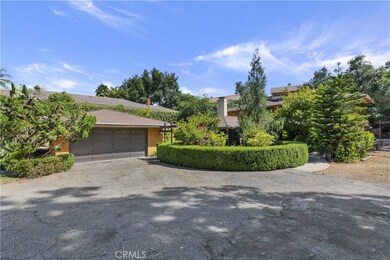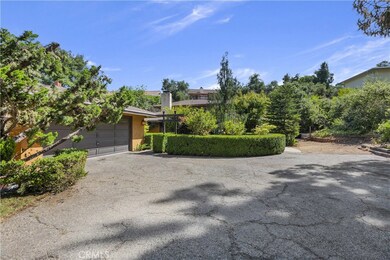
2816 Carlton Way Fallbrook, CA 92028
Highlights
- Parking available for a boat
- Above Ground Spa
- Main Floor Primary Bedroom
- Koi Pond
- Updated Kitchen
- Mediterranean Architecture
About This Home
As of December 2022WOW! You must look at the photos of this amazing Laketree Estates Home, located in the Prestigious Monserate Winery/Gird Valley region of Fallbrook! This is your opportunity to own a beautiful and secluded Cul-De-Sac home within a short walk to the Winery that also features a stunning Tuscan-gated private entrance with RV Parking. This home sits on a large .33 acre lot, and has an impeccably designed courtyard with a KOI pond and waterfall. The kitchen has been completely remodeled with new Cabinets, Granite, Stainless-Steel Appliances, and a beautiful backsplash. Let’s not forget about the highly sought-after Downstairs Master Suite that also includes a remodeled Bath with an enormous walkin Shower, plus access to the backyard Spa. Upstairs includes two giant bedrooms with an attached Jack & Jill bath, plus balcony which would make a fabulous additional master suite, mother-in-law quarters, or kids room(s). The large Living Room with double-sided Fireplace can include a Dining area….or there is also an additional formal Dining Room. The Den/Office has double doors and includes a Fireplace. This home is minutes away from HWYS 76 & 15 Freeways and has NO HOA! WOW!
Last Agent to Sell the Property
Allison James Estates & Homes License #01801727 Listed on: 07/18/2019

Home Details
Home Type
- Single Family
Est. Annual Taxes
- $9,155
Year Built
- Built in 1964
Lot Details
- 0.33 Acre Lot
- Cul-De-Sac
- Rural Setting
- Redwood Fence
- Property is zoned R1
Parking
- 2 Car Garage
- Oversized Parking
- Parking Available
- Driveway
- Automatic Gate
- Parking available for a boat
- RV Access or Parking
Home Design
- Mediterranean Architecture
- Slab Foundation
- Composition Roof
- Stucco
Interior Spaces
- 2,676 Sq Ft Home
- 2-Story Property
- Beamed Ceilings
- Family Room
- Living Room with Fireplace
- Den with Fireplace
- Neighborhood Views
- Carbon Monoxide Detectors
Kitchen
- Updated Kitchen
- Eat-In Kitchen
- Gas Range
- Free-Standing Range
- Microwave
- Dishwasher
- Granite Countertops
- Disposal
Flooring
- Carpet
- Tile
Bedrooms and Bathrooms
- 3 Bedrooms | 1 Primary Bedroom on Main
- Walk-In Closet
- Upgraded Bathroom
- Jack-and-Jill Bathroom
- Bathtub with Shower
- Walk-in Shower
Laundry
- Laundry Room
- Laundry in Garage
- Gas Dryer Hookup
Outdoor Features
- Above Ground Spa
- Balcony
- Covered Patio or Porch
- Koi Pond
Utilities
- Forced Air Heating and Cooling System
- 220 Volts in Garage
- Gas Water Heater
Community Details
- No Home Owners Association
Listing and Financial Details
- Tax Lot 13
- Tax Tract Number 5480
- Assessor Parcel Number 1242901900
Ownership History
Purchase Details
Home Financials for this Owner
Home Financials are based on the most recent Mortgage that was taken out on this home.Purchase Details
Home Financials for this Owner
Home Financials are based on the most recent Mortgage that was taken out on this home.Purchase Details
Home Financials for this Owner
Home Financials are based on the most recent Mortgage that was taken out on this home.Purchase Details
Purchase Details
Home Financials for this Owner
Home Financials are based on the most recent Mortgage that was taken out on this home.Purchase Details
Purchase Details
Home Financials for this Owner
Home Financials are based on the most recent Mortgage that was taken out on this home.Similar Homes in Fallbrook, CA
Home Values in the Area
Average Home Value in this Area
Purchase History
| Date | Type | Sale Price | Title Company |
|---|---|---|---|
| Grant Deed | $855,000 | First American Title | |
| Grant Deed | $599,000 | California Title Company | |
| Interfamily Deed Transfer | -- | Fidelity National Title | |
| Interfamily Deed Transfer | -- | None Available | |
| Grant Deed | $50,000 | Old Republic Title Company | |
| Interfamily Deed Transfer | -- | -- | |
| Grant Deed | $180,000 | Chicago Title Co |
Mortgage History
| Date | Status | Loan Amount | Loan Type |
|---|---|---|---|
| Open | $625,000 | New Conventional | |
| Previous Owner | $509,000 | New Conventional | |
| Previous Owner | $220,500 | New Conventional | |
| Previous Owner | $310,000 | New Conventional | |
| Previous Owner | $319,500 | Unknown | |
| Previous Owner | $321,400 | New Conventional | |
| Previous Owner | $40,000 | Stand Alone Second | |
| Previous Owner | $280,000 | New Conventional | |
| Previous Owner | $243,500 | Unknown | |
| Previous Owner | $240,000 | Unknown | |
| Previous Owner | $239,000 | Unknown | |
| Previous Owner | $20,000 | Unknown | |
| Previous Owner | $213,498 | FHA | |
| Previous Owner | $170,900 | Purchase Money Mortgage |
Property History
| Date | Event | Price | Change | Sq Ft Price |
|---|---|---|---|---|
| 12/08/2022 12/08/22 | Sold | $855,000 | -2.3% | $320 / Sq Ft |
| 11/19/2022 11/19/22 | Pending | -- | -- | -- |
| 11/02/2022 11/02/22 | Price Changed | $875,000 | -2.7% | $327 / Sq Ft |
| 10/19/2022 10/19/22 | For Sale | $899,000 | +50.1% | $336 / Sq Ft |
| 09/03/2019 09/03/19 | Sold | $599,000 | 0.0% | $224 / Sq Ft |
| 07/23/2019 07/23/19 | Pending | -- | -- | -- |
| 07/18/2019 07/18/19 | For Sale | $599,000 | -- | $224 / Sq Ft |
Tax History Compared to Growth
Tax History
| Year | Tax Paid | Tax Assessment Tax Assessment Total Assessment is a certain percentage of the fair market value that is determined by local assessors to be the total taxable value of land and additions on the property. | Land | Improvement |
|---|---|---|---|---|
| 2025 | $9,155 | $889,540 | $222,374 | $667,166 |
| 2024 | $9,155 | $872,099 | $218,014 | $654,085 |
| 2023 | $8,955 | $855,000 | $213,740 | $641,260 |
| 2022 | $6,493 | $617,308 | $154,320 | $462,988 |
| 2021 | $6,379 | $605,205 | $151,295 | $453,910 |
| 2020 | $6,328 | $599,000 | $149,744 | $449,256 |
| 2019 | $4,094 | $385,772 | $96,439 | $289,333 |
| 2018 | $4,115 | $378,209 | $94,549 | $283,660 |
| 2017 | $4,034 | $370,795 | $92,696 | $278,099 |
| 2016 | $3,939 | $363,526 | $90,879 | $272,647 |
| 2015 | $3,878 | $358,066 | $89,514 | $268,552 |
| 2014 | $3,801 | $351,053 | $87,761 | $263,292 |
Agents Affiliated with this Home
-
Debbie Rogers-Griswold

Seller's Agent in 2022
Debbie Rogers-Griswold
Keller Williams Realty
(760) 473-2349
12 in this area
39 Total Sales
-
Glenn Kreighbaum
G
Buyer's Agent in 2022
Glenn Kreighbaum
Coldwell Banker Realty
(949) 552-2000
1 in this area
9 Total Sales
-
Mark Miller

Seller's Agent in 2019
Mark Miller
Allison James Estates & Homes
(951) 240-2842
2 in this area
32 Total Sales
-
R
Buyer Co-Listing Agent in 2019
Richard Kelly
Access Properties
-
Kristilyn DeAngelis

Buyer Co-Listing Agent in 2019
Kristilyn DeAngelis
Keller Williams Realty
(760) 458-5067
2 in this area
15 Total Sales
Map
Source: California Regional Multiple Listing Service (CRMLS)
MLS Number: SW19170921
APN: 124-290-19
- 2839 Lakemont Dr
- 3647 Laketree Dr
- 3711 Evergreen Ct
- 3404 Oak Cliff Dr Unit 2
- 3519 Cherrybrook Ct
- 3149 Old Post Rd
- 3456 Los Sicomoros Ln
- 2465 Via Oeste Dr
- 2424 Gird Rd
- 3819 Foxglove Ln
- 3240 Vía Del Cielo Unit 9
- 3360 Gird Rd
- 3064 Via Loma
- 2923 Canonita Dr
- 3916 Citrus Dr
- 3237 Canonita Dr
- 2511 Via Rancheros
- 2841 Dos Lomas Place
- 4112 Arboles Ct
- 2747 Vía Del Robles
