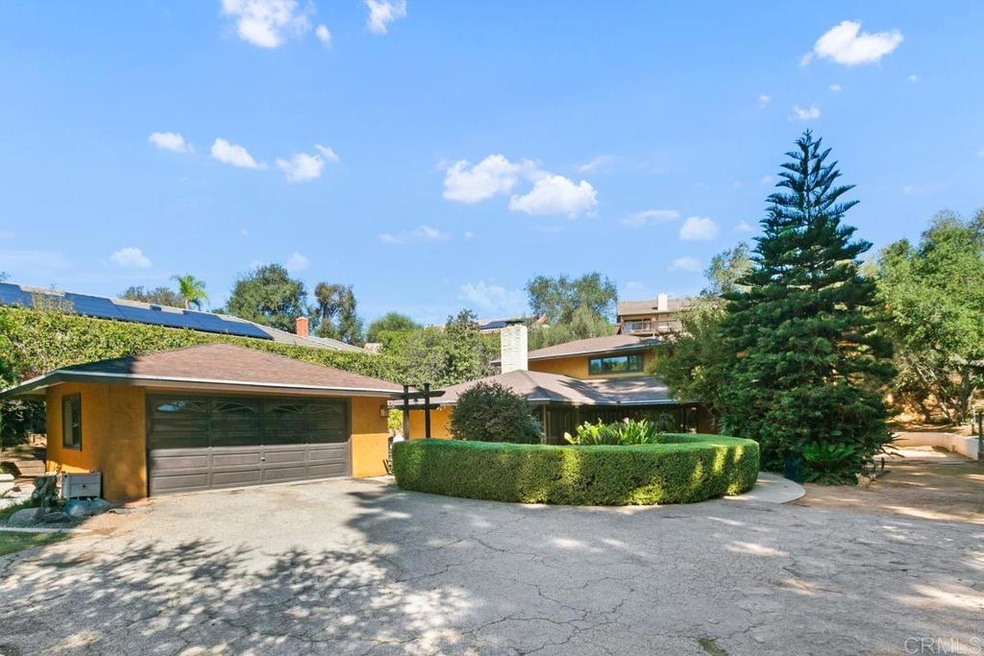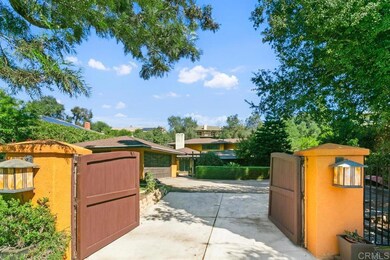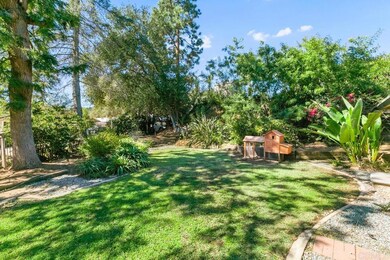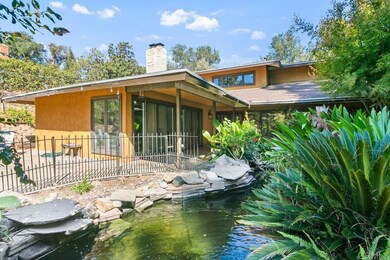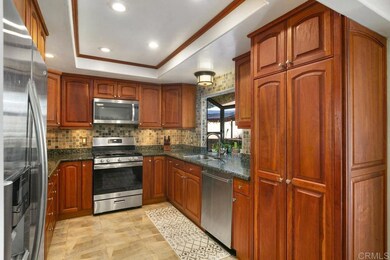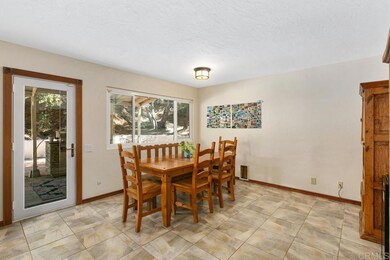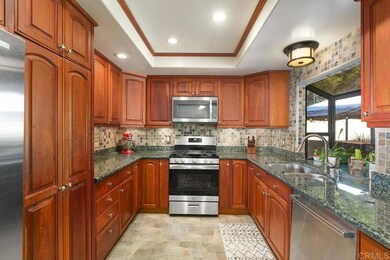
2816 Carlton Way Fallbrook, CA 92028
Highlights
- Primary Bedroom Suite
- Main Floor Bedroom
- Private Yard
- Auto Driveway Gate
- Granite Countertops
- No HOA
About This Home
As of December 2022Charming cul-de-sac home in Laketree Estates situated on 1/3rd of an acre in the desirable Gird Valley region of Fallbrook. Enter through the automatic double gate into a private grassy front yard, then walk past the courtyard & Koi Pond along the covered patio to the front door. Downstairs you can either head to the updated kitchen with custom cabinets, granite counters & garden window or walk past the cozy den with brick fireplace & beamed ceiling to the Living room. It is a bright spacious room featuring a double-sided fireplace & a wall of sliding glass doors that lends to entertaining large numbers of people on the patio. The primary bedroom is conveniently located downstairs with sliding glass doors to the backyard and an updated bathroom with double sinks & walk-in shower. Two additional supersized bedrooms are upstairs with a jack n jill bathroom that includes a double sink & soaking tub. One of the upstairs bedrooms has a walk-in closet and private balcony. The home is within walking distance of the Monserate Vineyards & Winery and there is lovely walking paths that follow the winery along Gird Rd. It is in the coveted Bonsall Unified School District, has easy Fwy access and there is no HOA. If you are looking for a custom home with lots of character and a 60’s floor plan this is the home for you!
Last Agent to Sell the Property
Keller Williams Realty License #01106514 Listed on: 10/19/2022

Home Details
Home Type
- Single Family
Est. Annual Taxes
- $9,155
Year Built
- Built in 1965
Lot Details
- 0.33 Acre Lot
- Cul-De-Sac
- Rural Setting
- Level Lot
- Private Yard
- Lawn
- Back and Front Yard
- Property is zoned R1
Parking
- 2 Car Garage
- 5 Open Parking Spaces
- Parking Available
- Two Garage Doors
- Driveway
- Auto Driveway Gate
- RV Potential
Home Design
- Composition Roof
Interior Spaces
- 2,676 Sq Ft Home
- 2-Story Property
- Beamed Ceilings
- Living Room with Fireplace
- Den with Fireplace
Kitchen
- Gas Oven
- Gas Range
- Free-Standing Range
- Microwave
- Ice Maker
- Dishwasher
- Granite Countertops
- Disposal
Flooring
- Carpet
- Laminate
- Tile
Bedrooms and Bathrooms
- 3 Bedrooms | 1 Main Level Bedroom
- Primary Bedroom Suite
- Walk-In Closet
- Upgraded Bathroom
- Dual Vanity Sinks in Primary Bathroom
- Soaking Tub
- Bathtub with Shower
- Walk-in Shower
Laundry
- Laundry Room
- Laundry in Garage
Outdoor Features
- Balcony
- Covered patio or porch
Utilities
- Central Air
- No Heating
- 220 Volts
- 220 Volts in Garage
- Gas Water Heater
Community Details
- No Home Owners Association
Listing and Financial Details
- Tax Tract Number 5480
- Assessor Parcel Number 1242901900
Ownership History
Purchase Details
Home Financials for this Owner
Home Financials are based on the most recent Mortgage that was taken out on this home.Purchase Details
Home Financials for this Owner
Home Financials are based on the most recent Mortgage that was taken out on this home.Purchase Details
Home Financials for this Owner
Home Financials are based on the most recent Mortgage that was taken out on this home.Purchase Details
Purchase Details
Home Financials for this Owner
Home Financials are based on the most recent Mortgage that was taken out on this home.Purchase Details
Purchase Details
Home Financials for this Owner
Home Financials are based on the most recent Mortgage that was taken out on this home.Similar Homes in Fallbrook, CA
Home Values in the Area
Average Home Value in this Area
Purchase History
| Date | Type | Sale Price | Title Company |
|---|---|---|---|
| Grant Deed | $855,000 | First American Title | |
| Grant Deed | $599,000 | California Title Company | |
| Interfamily Deed Transfer | -- | Fidelity National Title | |
| Interfamily Deed Transfer | -- | None Available | |
| Grant Deed | $50,000 | Old Republic Title Company | |
| Interfamily Deed Transfer | -- | -- | |
| Grant Deed | $180,000 | Chicago Title Co |
Mortgage History
| Date | Status | Loan Amount | Loan Type |
|---|---|---|---|
| Open | $625,000 | New Conventional | |
| Previous Owner | $509,000 | New Conventional | |
| Previous Owner | $220,500 | New Conventional | |
| Previous Owner | $310,000 | New Conventional | |
| Previous Owner | $319,500 | Unknown | |
| Previous Owner | $321,400 | New Conventional | |
| Previous Owner | $40,000 | Stand Alone Second | |
| Previous Owner | $280,000 | New Conventional | |
| Previous Owner | $243,500 | Unknown | |
| Previous Owner | $240,000 | Unknown | |
| Previous Owner | $239,000 | Unknown | |
| Previous Owner | $20,000 | Unknown | |
| Previous Owner | $213,498 | FHA | |
| Previous Owner | $170,900 | Purchase Money Mortgage |
Property History
| Date | Event | Price | Change | Sq Ft Price |
|---|---|---|---|---|
| 12/08/2022 12/08/22 | Sold | $855,000 | -2.3% | $320 / Sq Ft |
| 11/19/2022 11/19/22 | Pending | -- | -- | -- |
| 11/02/2022 11/02/22 | Price Changed | $875,000 | -2.7% | $327 / Sq Ft |
| 10/19/2022 10/19/22 | For Sale | $899,000 | +50.1% | $336 / Sq Ft |
| 09/03/2019 09/03/19 | Sold | $599,000 | 0.0% | $224 / Sq Ft |
| 07/23/2019 07/23/19 | Pending | -- | -- | -- |
| 07/18/2019 07/18/19 | For Sale | $599,000 | -- | $224 / Sq Ft |
Tax History Compared to Growth
Tax History
| Year | Tax Paid | Tax Assessment Tax Assessment Total Assessment is a certain percentage of the fair market value that is determined by local assessors to be the total taxable value of land and additions on the property. | Land | Improvement |
|---|---|---|---|---|
| 2025 | $9,155 | $889,540 | $222,374 | $667,166 |
| 2024 | $9,155 | $872,099 | $218,014 | $654,085 |
| 2023 | $8,955 | $855,000 | $213,740 | $641,260 |
| 2022 | $6,493 | $617,308 | $154,320 | $462,988 |
| 2021 | $6,379 | $605,205 | $151,295 | $453,910 |
| 2020 | $6,328 | $599,000 | $149,744 | $449,256 |
| 2019 | $4,094 | $385,772 | $96,439 | $289,333 |
| 2018 | $4,115 | $378,209 | $94,549 | $283,660 |
| 2017 | $4,034 | $370,795 | $92,696 | $278,099 |
| 2016 | $3,939 | $363,526 | $90,879 | $272,647 |
| 2015 | $3,878 | $358,066 | $89,514 | $268,552 |
| 2014 | $3,801 | $351,053 | $87,761 | $263,292 |
Agents Affiliated with this Home
-

Seller's Agent in 2022
Debbie Rogers-Griswold
Keller Williams Realty
(760) 473-2349
14 in this area
42 Total Sales
-
G
Buyer's Agent in 2022
Glenn Kreighbaum
Coldwell Banker Realty
(949) 552-2000
1 in this area
9 Total Sales
-

Seller's Agent in 2019
Mark Miller
Allison James Estates & Homes
(951) 240-2842
2 in this area
34 Total Sales
-
R
Buyer Co-Listing Agent in 2019
Richard Kelly
Access Properties
-

Buyer Co-Listing Agent in 2019
Kristilyn DeAngelis
Keller Williams Realty
(760) 458-5067
2 in this area
17 Total Sales
Map
Source: California Regional Multiple Listing Service (CRMLS)
MLS Number: NDP2210236
APN: 124-290-19
- 2807 Carlton Way
- 3625 Laketree Dr
- 2839 Lakemont Dr
- 3647 Laketree Dr
- 3711 Evergreen Ct
- 3404 Oak Cliff Dr Unit 2
- 3149 Old Post Rd
- 3456 Los Sicomoros Ln
- 2465 Via Oeste Dr
- 2424 Gird Rd
- 3819 Foxglove Ln
- 3360 Gird Rd
- 2923 Canonita Dr
- 3916 Citrus Dr
- 3237 Canonita Dr
- 3533 Sarah Ann Dr
- 2511 Via Rancheros
- 3322 Canonita Dr
- 2841 Dos Lomas Place
- 4112 Arboles Ct
