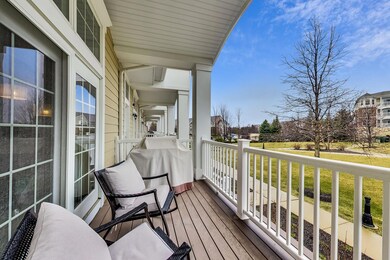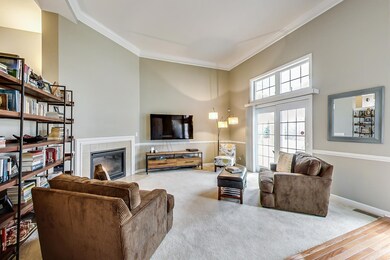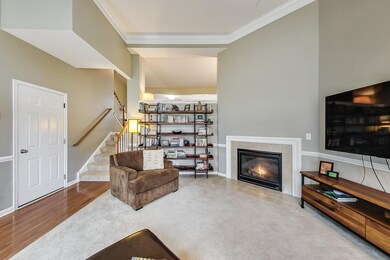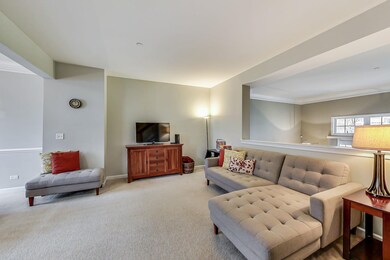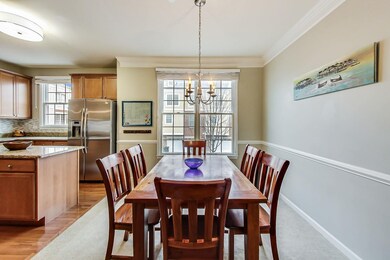
2816 Commons Dr Glenview, IL 60026
The Glen NeighborhoodHighlights
- Deck
- Wood Flooring
- Stainless Steel Appliances
- Glen Grove Elementary School Rated A-
- Formal Dining Room
- Porch
About This Home
As of May 2022Begin making memories in this lovely 3 bedroom, 2.1 bath townhome located in The Glen! The welcoming front porch overlooks the courtyard which makes it the best spot for your morning cup of coffee or tea. The large, west facing, sunlit living room offers a cozy fireplace and extra access to the porch as well as cathedral ceilings. The spacious family room leads into the eating area, perfect for fun gatherings with all your loved ones. Prepare your favorite meals in the gorgeous cook's kitchen with a center island, granite countertops and all stainless-steel appliances. Relax in your primary retreat which has its own private balcony with a peaceful view, spa bath with a soaking tub, dual-sink vanity, standup shower and a big walk-in closet. The 2nd floor boasts 2 additional bedrooms, another full bath and a convenient 2nd floor laundry. Other perks include an attached 2 car garage, tall ceilings and tons of storage off the utility room in the garage. This home is in a prime location and walkable to Gallery Park, The Glen Club, Lake Glenview, Metra Train, The Glen Town Center & more! Highly desired Dist. 34, Westbrook Elementary (K-2), Glen Grove Elementary (3-5), Attea Middle School (6-8) and Glenbrook South High School Dist. 225.
Last Agent to Sell the Property
@properties Christie's International Real Estate License #475126143 Listed on: 04/21/2022

Last Buyer's Agent
Nathan Freeborn
Redfin Corporation License #475155645

Townhouse Details
Home Type
- Townhome
Est. Annual Taxes
- $10,702
Year Built
- Built in 2011
HOA Fees
- $317 Monthly HOA Fees
Parking
- 2 Car Attached Garage
- Garage Door Opener
- Driveway
- Parking Included in Price
Home Design
- Asphalt Roof
- Concrete Perimeter Foundation
Interior Spaces
- 1,857 Sq Ft Home
- 2-Story Property
- Fireplace With Gas Starter
- Family Room
- Living Room with Fireplace
- Formal Dining Room
- Wood Flooring
- Crawl Space
Kitchen
- Range<<rangeHoodToken>>
- <<microwave>>
- Dishwasher
- Stainless Steel Appliances
- Disposal
Bedrooms and Bathrooms
- 3 Bedrooms
- 3 Potential Bedrooms
- Walk-In Closet
- Dual Sinks
- Separate Shower
Laundry
- Laundry on upper level
- Dryer
- Washer
Outdoor Features
- Deck
- Porch
Schools
- Westbrook Elementary School
- Attea Middle School
- Glenbrook South High School
Utilities
- Forced Air Heating and Cooling System
- Heating System Uses Natural Gas
- 200+ Amp Service
Listing and Financial Details
- Homeowner Tax Exemptions
Community Details
Overview
- Association fees include insurance, exterior maintenance, scavenger, snow removal
- 18 Units
- Liberman Management Association, Phone Number (847) 459-0000
- Patriot Commons At The Glen Subdivision, Randall Floorplan
- Property managed by Liberman Management
Pet Policy
- Dogs and Cats Allowed
Additional Features
- Common Area
- Resident Manager or Management On Site
Ownership History
Purchase Details
Home Financials for this Owner
Home Financials are based on the most recent Mortgage that was taken out on this home.Purchase Details
Home Financials for this Owner
Home Financials are based on the most recent Mortgage that was taken out on this home.Purchase Details
Similar Homes in Glenview, IL
Home Values in the Area
Average Home Value in this Area
Purchase History
| Date | Type | Sale Price | Title Company |
|---|---|---|---|
| Warranty Deed | $565,000 | None Listed On Document | |
| Warranty Deed | $477,500 | Attorney | |
| Corporate Deed | $453,000 | First American Title |
Mortgage History
| Date | Status | Loan Amount | Loan Type |
|---|---|---|---|
| Open | $452,000 | New Conventional | |
| Previous Owner | $453,625 | Adjustable Rate Mortgage/ARM | |
| Previous Owner | $225,000 | New Conventional |
Property History
| Date | Event | Price | Change | Sq Ft Price |
|---|---|---|---|---|
| 05/31/2022 05/31/22 | Sold | $565,000 | +4.8% | $304 / Sq Ft |
| 04/24/2022 04/24/22 | Pending | -- | -- | -- |
| 04/21/2022 04/21/22 | For Sale | $539,000 | +12.9% | $290 / Sq Ft |
| 07/29/2016 07/29/16 | Sold | $477,500 | -4.5% | $281 / Sq Ft |
| 07/02/2016 07/02/16 | Pending | -- | -- | -- |
| 06/11/2016 06/11/16 | Price Changed | $500,000 | -4.8% | $294 / Sq Ft |
| 04/10/2016 04/10/16 | For Sale | $525,000 | -- | $309 / Sq Ft |
Tax History Compared to Growth
Tax History
| Year | Tax Paid | Tax Assessment Tax Assessment Total Assessment is a certain percentage of the fair market value that is determined by local assessors to be the total taxable value of land and additions on the property. | Land | Improvement |
|---|---|---|---|---|
| 2024 | $11,041 | $53,199 | $2,697 | $50,502 |
| 2023 | $10,707 | $53,199 | $2,697 | $50,502 |
| 2022 | $10,707 | $53,199 | $2,697 | $50,502 |
| 2021 | $10,773 | $46,615 | $1,294 | $45,321 |
| 2020 | $10,702 | $46,615 | $1,294 | $45,321 |
| 2019 | $9,971 | $51,234 | $1,294 | $49,940 |
| 2018 | $10,300 | $48,218 | $1,132 | $47,086 |
| 2017 | $10,039 | $48,218 | $1,132 | $47,086 |
| 2016 | $10,200 | $48,218 | $1,132 | $47,086 |
Agents Affiliated with this Home
-
Vittoria Logli

Seller's Agent in 2022
Vittoria Logli
@ Properties
(847) 810-8438
55 in this area
260 Total Sales
-
Stephanie Oh

Seller Co-Listing Agent in 2022
Stephanie Oh
@ Properties
(847) 660-4466
14 in this area
66 Total Sales
-
N
Buyer's Agent in 2022
Nathan Freeborn
Redfin Corporation
-
Mary Rosinski

Seller's Agent in 2016
Mary Rosinski
Coldwell Banker Realty
(847) 835-6000
45 Total Sales
-
T
Seller Co-Listing Agent in 2016
Timothy Rosinski
Coldwell Banker Realty
-
Christopher Hochstedt

Buyer's Agent in 2016
Christopher Hochstedt
Exit Real Estate Partners
(630) 750-9275
94 Total Sales
Map
Source: Midwest Real Estate Data (MRED)
MLS Number: 11374232
APN: 04-27-302-016-1014
- 2750 Commons Dr Unit 412
- 1867 Admiral Ct Unit 91
- 1855 Admiral Ct Unit 97
- 1619 Patriot Blvd
- 1613 Constitution Dr
- 3700 Capri Unit 607 Ct Unit 607
- 1597 Monterey Dr
- 1669 Monterey Dr
- 2013 Valor Ct Unit 41
- 2028 Valor Ct Unit 8
- 2056 Valor Ct Unit 15
- 1318 Bennington Ct
- 1724 Bluestem Ln Unit 2
- 1608 Saratoga Ln
- 1699 Bluestem Ln Unit 1
- 2421 Swainwood Dr
- 2300 Swainwood Dr
- 2946 Knollwood Ln
- 1430 Lehigh Ave Unit B2
- 3212 Lindenwood Ln

