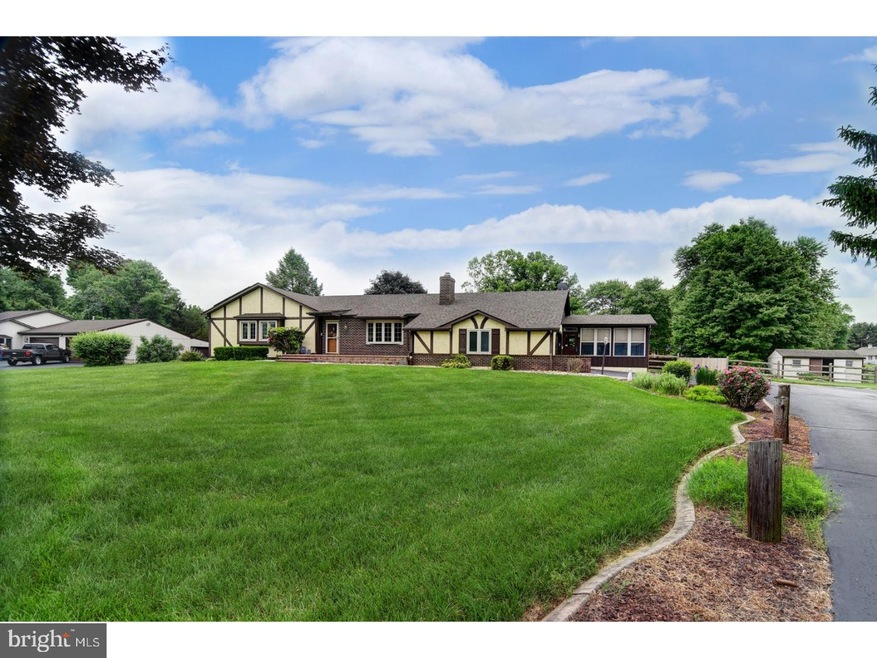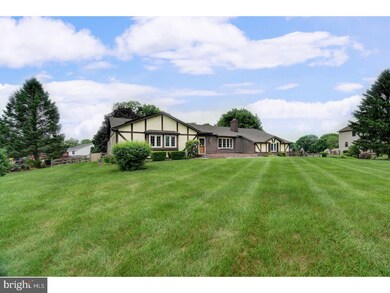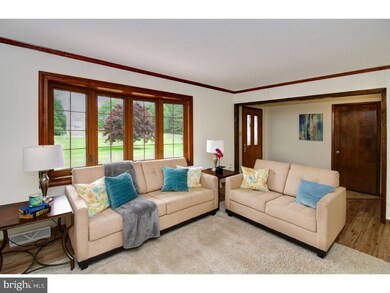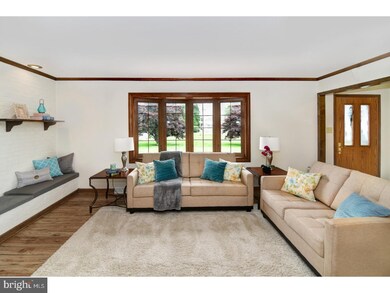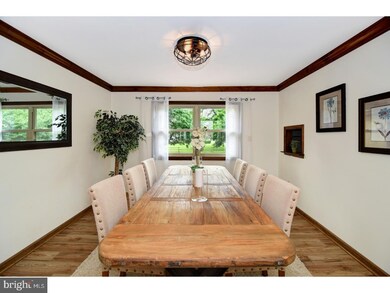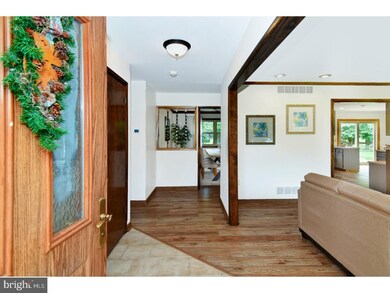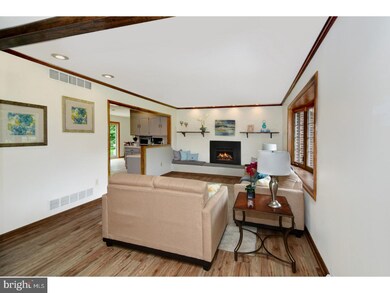
2816 Frazer Rd Newark, DE 19702
Glasgow NeighborhoodHighlights
- 1.24 Acre Lot
- Rambler Architecture
- No HOA
- Olive B. Loss Elementary School Rated A+
- 1 Fireplace
- 2 Car Attached Garage
About This Home
As of June 2018This beautiful custom built ranch homes Features 3 spacious bedrooms 2 full baths and a 2 car garage situated on a professionally landscaped 1.24 acre site in the Newark/Glasgow area. Home is located in the acclaimed Appoquinimink School District. Features include; bright and cheery Living Room/Family room with bay window, crown molding, recessed lighting, gas fire place and new flooring throughout the home. The Eat in Kitchen has a new gas stainless steel range, stainless refrigerator. Solid surface countertops, custom tile floor, recessed lighting, office desk space and sliders opening to the oasis in the rear of the home. New hardscape patio with wall, lighting and a fire pit. Front porch area and walkway have also been updated with hardscape materials. Owners Bedroom Suite is complete with cedar sitting room addition, walk in closet with built in storage and well appointed spa bath. Two other spacious bedrooms both with adequate closet space and a hall bath complete the main level living area. The lower level features a large family/game room, bonus room, cedar closet and lot's of storage space. The Three Season Room features panoramic views of the gardens and access to the rear patio. Geothermal system provides energy efficient heating and cooling. Solar panels installed 3 years ago and are paid for the next 17 years. Convenient to nearby shopping, restaurants and easy access to routes 95, 896, 40 and 1. Add this fantastic home to your tour, you won't be disappointed!
Last Agent to Sell the Property
EXP Realty, LLC License #RS-0019237 Listed on: 05/21/2018

Home Details
Home Type
- Single Family
Est. Annual Taxes
- $2,654
Year Built
- Built in 1980
Lot Details
- 1.24 Acre Lot
- Lot Dimensions are 178x304
- Property is zoned NC40
Parking
- 2 Car Attached Garage
- 3 Open Parking Spaces
- Driveway
Home Design
- Rambler Architecture
- Brick Exterior Construction
- Stucco
Interior Spaces
- 2,025 Sq Ft Home
- Property has 1 Level
- 1 Fireplace
- Family Room
- Living Room
- Dining Room
- Partial Basement
- Laundry on main level
Bedrooms and Bathrooms
- 3 Bedrooms
- En-Suite Primary Bedroom
Eco-Friendly Details
- Solar Water Heater
- Solar Heating System
Schools
- Olive B. Loss Elementary School
- Alfred G. Waters Middle School
- Appoquinimink High School
Utilities
- Central Air
- Heating System Uses Gas
- Hot Water Heating System
- 200+ Amp Service
- Natural Gas Water Heater
- On Site Septic
Community Details
- No Home Owners Association
- Shelley Farms Subdivision
Listing and Financial Details
- Tax Lot 043
- Assessor Parcel Number 11-035.00-043
Ownership History
Purchase Details
Home Financials for this Owner
Home Financials are based on the most recent Mortgage that was taken out on this home.Purchase Details
Home Financials for this Owner
Home Financials are based on the most recent Mortgage that was taken out on this home.Similar Homes in Newark, DE
Home Values in the Area
Average Home Value in this Area
Purchase History
| Date | Type | Sale Price | Title Company |
|---|---|---|---|
| Deed | -- | None Available | |
| Deed | $329,900 | None Available |
Mortgage History
| Date | Status | Loan Amount | Loan Type |
|---|---|---|---|
| Open | $293,400 | New Conventional | |
| Previous Owner | $294,400 | New Conventional | |
| Previous Owner | $258,475 | VA | |
| Previous Owner | $179,900 | VA | |
| Previous Owner | $80,000 | Unknown |
Property History
| Date | Event | Price | Change | Sq Ft Price |
|---|---|---|---|---|
| 06/28/2018 06/28/18 | Sold | $368,000 | -5.6% | $182 / Sq Ft |
| 06/03/2018 06/03/18 | Pending | -- | -- | -- |
| 05/21/2018 05/21/18 | For Sale | $389,900 | +18.2% | $193 / Sq Ft |
| 01/23/2015 01/23/15 | Sold | $329,900 | -2.9% | $163 / Sq Ft |
| 10/04/2014 10/04/14 | Pending | -- | -- | -- |
| 10/01/2014 10/01/14 | Price Changed | $339,900 | -1.4% | $168 / Sq Ft |
| 09/15/2014 09/15/14 | For Sale | $344,900 | -- | $170 / Sq Ft |
Tax History Compared to Growth
Tax History
| Year | Tax Paid | Tax Assessment Tax Assessment Total Assessment is a certain percentage of the fair market value that is determined by local assessors to be the total taxable value of land and additions on the property. | Land | Improvement |
|---|---|---|---|---|
| 2024 | $3,720 | $88,900 | $16,000 | $72,900 |
| 2023 | $3,161 | $88,900 | $16,000 | $72,900 |
| 2022 | $3,184 | $88,900 | $16,000 | $72,900 |
| 2021 | $3,145 | $88,900 | $16,000 | $72,900 |
| 2020 | $3,109 | $88,900 | $16,000 | $72,900 |
| 2019 | $2,879 | $88,900 | $16,000 | $72,900 |
| 2018 | $2,771 | $88,900 | $16,000 | $72,900 |
| 2017 | $2,654 | $88,900 | $16,000 | $72,900 |
| 2016 | $2,425 | $88,900 | $16,000 | $72,900 |
| 2015 | $1,683 | $88,900 | $16,000 | $72,900 |
| 2014 | $1,620 | $88,900 | $16,000 | $72,900 |
Agents Affiliated with this Home
-

Seller's Agent in 2018
Elizabeth Page-Kramer
EXP Realty, LLC
(302) 354-6077
4 in this area
229 Total Sales
-

Seller's Agent in 2015
Bayard Williams
House of Real Estate
(302) 743-0860
1 in this area
128 Total Sales
-
D
Buyer's Agent in 2015
Danita Ruff
BHHS Fox & Roach
Map
Source: Bright MLS
MLS Number: 1001587176
APN: 11-035.00-043
- 2956 Frazer Rd
- 8 Bordeaux Blvd
- 206 Margaux Cir
- 160 Torrey Dr
- 9 Whirlaway Dr
- 106 Citation Ct
- 3017 Frenchtown Rd
- 2643 Old County Rd
- 131 Ascot Ct
- 205 Marabou Dr
- 9 S Redspire Ct
- 9 E Hawthorne Dr
- 7 Saint Tropez Ct
- 225 Canonero Dr
- 69 Devalinder Dr
- 2664 Glasgow Ave
- 195 Manor Cir
- 222 Silver Birch Ln
- 17 Versailles Ct
- 218 W General Grey Ct
