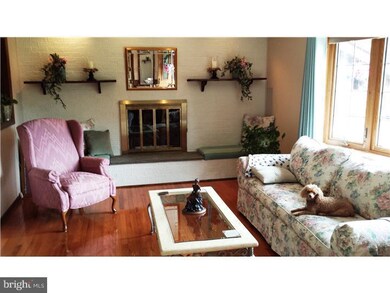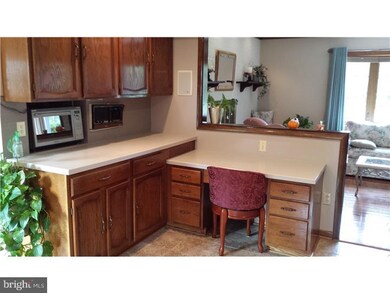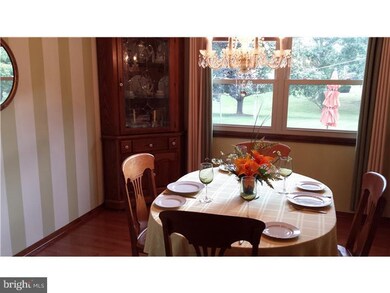
2816 Frazer Rd Newark, DE 19702
Glasgow NeighborhoodHighlights
- 1.24 Acre Lot
- Rambler Architecture
- No HOA
- Olive B. Loss Elementary School Rated A+
- 1 Fireplace
- 2 Car Attached Garage
About This Home
As of June 2018Expansive ranch, well sited on beautifully landscaped 1.24 acre site. The current owner designed and built this lovely home and no detail has been left out. Features include; bright and airy Living Room complete with bay window, crown molding, recessed lighting, gas fire place and gleaming hardwoods. Eat in Kitchen with gas cooking, stainless appliance package, solid surface counters, custom tile floor, recessed lighting, large breakfast island, office desk space and sliders opening to the rear deck. Conveniently located Formal Dining Room includes beautiful hardwoods, moldings and crystal chandelier. Retreat to your Master Bedroom Suite, complete with sitting room addition, walk in closet with built in storage and well appointed spa bath. Two other spacious bedrooms both with adequate closet space and a hall bath complete the main level living area. The lower level features a large family/game room, bonus room, cedar closet and lot's of storage space. Enjoy the spacious Three Season Room with panoramic views of the gardens and access to the rear patio and deck areas. Geothermal system provides energy efficient heating and cooling. Convenient to nearby shopping, restaurants and easy access to Rt.1 and I95. Schedule your tour today!
Last Buyer's Agent
Danita Ruff
BHHS Fox & Roach - Hockessin License #TREND:60050779
Home Details
Home Type
- Single Family
Est. Annual Taxes
- $2,353
Year Built
- Built in 1980
Lot Details
- 1.24 Acre Lot
- Lot Dimensions are 178x304
- Property is zoned NC40
Parking
- 2 Car Attached Garage
- Driveway
Home Design
- Rambler Architecture
- Brick Exterior Construction
- Stucco
Interior Spaces
- Property has 1 Level
- 1 Fireplace
- Family Room
- Living Room
- Dining Room
- Partial Basement
- Laundry on main level
Bedrooms and Bathrooms
- 3 Bedrooms
- En-Suite Primary Bedroom
Utilities
- Hot Water Heating System
- Geothermal Heating and Cooling
- Natural Gas Water Heater
- On Site Septic
Community Details
- No Home Owners Association
- Shelley Farms Subdivision
Listing and Financial Details
- Tax Lot 043
- Assessor Parcel Number 11-035.00-043
Ownership History
Purchase Details
Home Financials for this Owner
Home Financials are based on the most recent Mortgage that was taken out on this home.Purchase Details
Home Financials for this Owner
Home Financials are based on the most recent Mortgage that was taken out on this home.Similar Homes in Newark, DE
Home Values in the Area
Average Home Value in this Area
Purchase History
| Date | Type | Sale Price | Title Company |
|---|---|---|---|
| Deed | -- | None Available | |
| Deed | $329,900 | None Available |
Mortgage History
| Date | Status | Loan Amount | Loan Type |
|---|---|---|---|
| Open | $293,400 | New Conventional | |
| Previous Owner | $294,400 | New Conventional | |
| Previous Owner | $258,475 | VA | |
| Previous Owner | $179,900 | VA | |
| Previous Owner | $80,000 | Unknown |
Property History
| Date | Event | Price | Change | Sq Ft Price |
|---|---|---|---|---|
| 06/28/2018 06/28/18 | Sold | $368,000 | -5.6% | $182 / Sq Ft |
| 06/03/2018 06/03/18 | Pending | -- | -- | -- |
| 05/21/2018 05/21/18 | For Sale | $389,900 | +18.2% | $193 / Sq Ft |
| 01/23/2015 01/23/15 | Sold | $329,900 | -2.9% | $163 / Sq Ft |
| 10/04/2014 10/04/14 | Pending | -- | -- | -- |
| 10/01/2014 10/01/14 | Price Changed | $339,900 | -1.4% | $168 / Sq Ft |
| 09/15/2014 09/15/14 | For Sale | $344,900 | -- | $170 / Sq Ft |
Tax History Compared to Growth
Tax History
| Year | Tax Paid | Tax Assessment Tax Assessment Total Assessment is a certain percentage of the fair market value that is determined by local assessors to be the total taxable value of land and additions on the property. | Land | Improvement |
|---|---|---|---|---|
| 2024 | $3,720 | $88,900 | $16,000 | $72,900 |
| 2023 | $3,161 | $88,900 | $16,000 | $72,900 |
| 2022 | $3,184 | $88,900 | $16,000 | $72,900 |
| 2021 | $3,145 | $88,900 | $16,000 | $72,900 |
| 2020 | $3,109 | $88,900 | $16,000 | $72,900 |
| 2019 | $2,879 | $88,900 | $16,000 | $72,900 |
| 2018 | $2,771 | $88,900 | $16,000 | $72,900 |
| 2017 | $2,654 | $88,900 | $16,000 | $72,900 |
| 2016 | $2,425 | $88,900 | $16,000 | $72,900 |
| 2015 | $1,683 | $88,900 | $16,000 | $72,900 |
| 2014 | $1,620 | $88,900 | $16,000 | $72,900 |
Agents Affiliated with this Home
-

Seller's Agent in 2018
Elizabeth Page-Kramer
EXP Realty, LLC
(302) 354-6077
4 in this area
229 Total Sales
-

Seller's Agent in 2015
Bayard Williams
House of Real Estate
(302) 743-0860
1 in this area
128 Total Sales
-
D
Buyer's Agent in 2015
Danita Ruff
BHHS Fox & Roach
Map
Source: Bright MLS
MLS Number: 1003084648
APN: 11-035.00-043
- 2956 Frazer Rd
- 8 Bordeaux Blvd
- 206 Margaux Cir
- 160 Torrey Dr
- 9 Whirlaway Dr
- 106 Citation Ct
- 3017 Frenchtown Rd
- 2643 Old County Rd
- 131 Ascot Ct
- 205 Marabou Dr
- 30 Stardust Dr
- 9 S Redspire Ct
- 9 E Hawthorne Dr
- 7 Saint Tropez Ct
- 225 Canonero Dr
- 69 Devalinder Dr
- 2664 Glasgow Ave
- 195 Manor Cir
- 222 Silver Birch Ln
- 17 Versailles Ct






