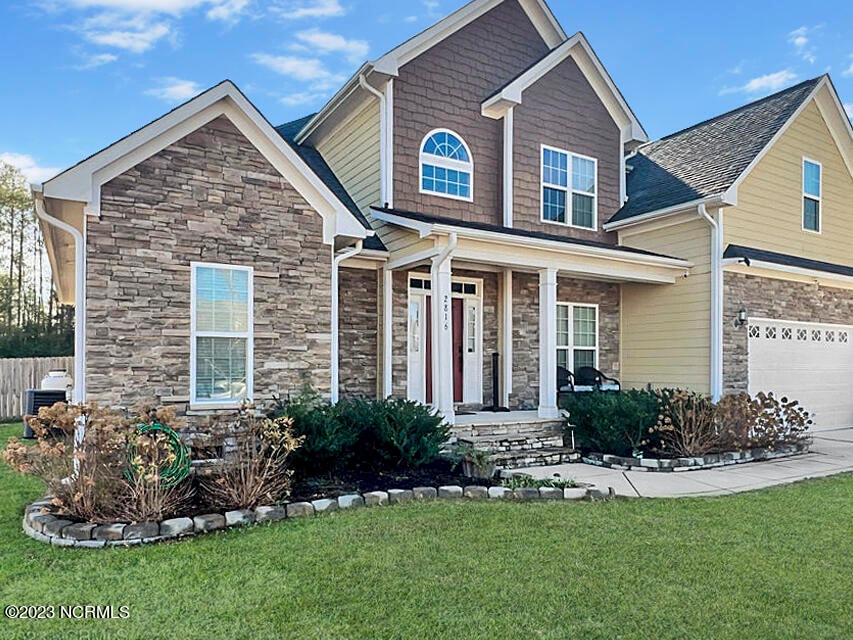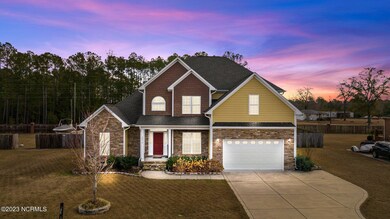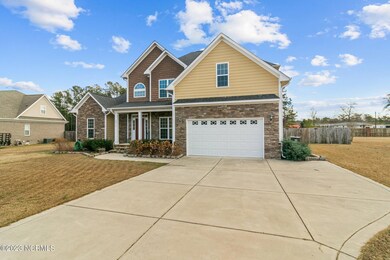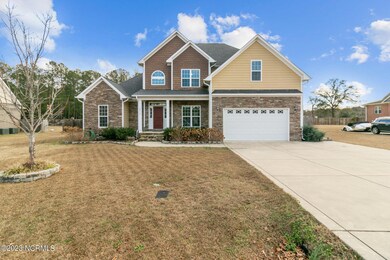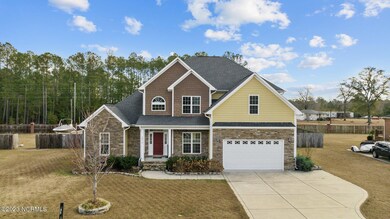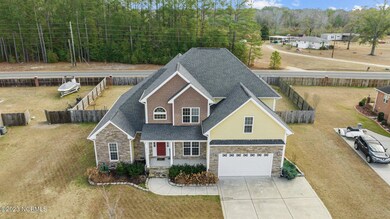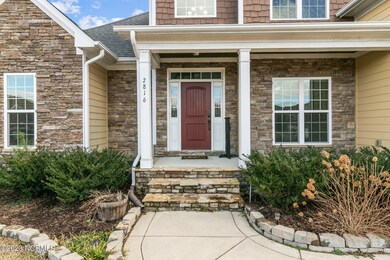
2816 Sand Trap Ln Hope Mills, NC 28348
Grays Creek NeighborhoodHighlights
- Wood Flooring
- Attic
- Great Room
- Main Floor Primary Bedroom
- Bonus Room
- No HOA
About This Home
As of April 2024Its builder named this floor plan ''The Promise II'' and 2816 Sand Trap certainly lives up! The stone-accented front porch promises a warm welcome home every day while the two-story foyer and wide sweeping staircase promise an unforgettable impression. Its generous main level primary suite promises comfort for any stage of life: the bedroom is anchored by dual ceiling fans and features a sunny bay window nook. In the personal bath, a tiled shower w/ bench & rain head, separate soaker tub, and dressing room closet are amazing, plus, there is even a private water closet! This home's larger than life kitchen has miles of granite counters and a plethora of cabinet & cupboard storage-plus the ultimate pantry just off the garage entry. A formal dining room is dressed in your new favorite neutral and crowned with a coffered ceiling. All (4) designated bedrooms plus the massive bonus room upstairs promise flexibility and function for any uses you deem necessary. Two bedrooms link to a buddy bath with private vanities while a hall bath services the other two. Off the kitchen & GR, both covered and open decking give outdoor living options overlooking a beautiful fenced-in back yard ready for a pool (septic layout allows-see attached permit). The perfect attached double garage has built-in storage and even an EV-ready outlet! This property is only 2 miles from Cypress Lake Golf Course, less than 15 min from Fayetteville, a convenient +/- 25 min drive to Fort Liberty (Ft Bragg), and only +/- 90-mins to NC's Brunswick & New Hanover Co beaches. *Ask your agent about seller concession being offered!* Promise yourself you'll see it while you can claim it!
Last Agent to Sell the Property
Homeward Carolinas License #274799 Listed on: 10/23/2023
Home Details
Home Type
- Single Family
Est. Annual Taxes
- $2,661
Year Built
- Built in 2016
Lot Details
- 0.37 Acre Lot
- Fenced Yard
- Wood Fence
- Property is zoned R15
Home Design
- Wood Frame Construction
- Architectural Shingle Roof
- Stick Built Home
- Stone Veneer
Interior Spaces
- 3,001 Sq Ft Home
- 2-Story Property
- Ceiling height of 9 feet or more
- Ceiling Fan
- Gas Log Fireplace
- Entrance Foyer
- Great Room
- Formal Dining Room
- Bonus Room
- Crawl Space
- Partially Finished Attic
- Kitchen Island
- Laundry Room
Flooring
- Wood
- Carpet
- Tile
- Luxury Vinyl Plank Tile
Bedrooms and Bathrooms
- 5 Bedrooms
- Primary Bedroom on Main
- Walk-In Closet
- Walk-in Shower
Parking
- 2 Car Attached Garage
- Driveway
- Off-Street Parking
Outdoor Features
- Covered patio or porch
Schools
- Alderman Road Elementary School
- Gray's Creek Middle School
- Gray's Creek High School
Utilities
- Forced Air Zoned Heating and Cooling System
- Heat Pump System
- Propane
- Fuel Tank
- On Site Septic
- Septic Tank
Community Details
- No Home Owners Association
Listing and Financial Details
- Tax Lot 13
- Assessor Parcel Number 0432948332000
Ownership History
Purchase Details
Home Financials for this Owner
Home Financials are based on the most recent Mortgage that was taken out on this home.Purchase Details
Home Financials for this Owner
Home Financials are based on the most recent Mortgage that was taken out on this home.Purchase Details
Home Financials for this Owner
Home Financials are based on the most recent Mortgage that was taken out on this home.Purchase Details
Home Financials for this Owner
Home Financials are based on the most recent Mortgage that was taken out on this home.Purchase Details
Similar Homes in Hope Mills, NC
Home Values in the Area
Average Home Value in this Area
Purchase History
| Date | Type | Sale Price | Title Company |
|---|---|---|---|
| Warranty Deed | $430,000 | None Listed On Document | |
| Interfamily Deed Transfer | -- | None Available | |
| Warranty Deed | $273,000 | Attorney | |
| Warranty Deed | $45,000 | Attorney | |
| Warranty Deed | $40,000 | -- |
Mortgage History
| Date | Status | Loan Amount | Loan Type |
|---|---|---|---|
| Open | $422,211 | FHA | |
| Previous Owner | $264,452 | VA | |
| Previous Owner | $281,259 | VA | |
| Previous Owner | $278,818 | VA | |
| Previous Owner | $217,000 | Future Advance Clause Open End Mortgage |
Property History
| Date | Event | Price | Change | Sq Ft Price |
|---|---|---|---|---|
| 04/24/2024 04/24/24 | Sold | $430,000 | 0.0% | $141 / Sq Ft |
| 04/24/2024 04/24/24 | Sold | $430,000 | -1.1% | $143 / Sq Ft |
| 03/21/2024 03/21/24 | Pending | -- | -- | -- |
| 03/20/2024 03/20/24 | Pending | -- | -- | -- |
| 01/25/2024 01/25/24 | For Sale | $435,000 | 0.0% | $142 / Sq Ft |
| 11/27/2023 11/27/23 | For Sale | $435,000 | +1.2% | $145 / Sq Ft |
| 11/19/2023 11/19/23 | Off Market | $430,000 | -- | -- |
| 11/19/2023 11/19/23 | For Sale | $435,000 | +59.4% | $145 / Sq Ft |
| 12/22/2016 12/22/16 | Sold | $272,950 | 0.0% | $91 / Sq Ft |
| 12/02/2016 12/02/16 | Pending | -- | -- | -- |
| 06/10/2016 06/10/16 | For Sale | $272,950 | -- | $91 / Sq Ft |
Tax History Compared to Growth
Tax History
| Year | Tax Paid | Tax Assessment Tax Assessment Total Assessment is a certain percentage of the fair market value that is determined by local assessors to be the total taxable value of land and additions on the property. | Land | Improvement |
|---|---|---|---|---|
| 2024 | $2,791 | $290,534 | $32,500 | $258,034 |
| 2023 | $2,791 | $290,534 | $32,500 | $258,034 |
| 2022 | $2,717 | $290,534 | $32,500 | $258,034 |
| 2021 | $2,717 | $290,534 | $32,500 | $258,034 |
| 2019 | $2,717 | $266,400 | $32,500 | $233,900 |
| 2018 | $2,617 | $266,400 | $32,500 | $233,900 |
| 2017 | $2,617 | $266,400 | $32,500 | $233,900 |
| 2016 | $293 | $32,500 | $32,500 | $0 |
| 2015 | $293 | $32,500 | $32,500 | $0 |
| 2014 | $293 | $32,500 | $32,500 | $0 |
Agents Affiliated with this Home
-
Elliott Squires

Seller's Agent in 2024
Elliott Squires
HOMEWARD CAROLINAS
(252) 702-8190
2 in this area
41 Total Sales
-
BECKI BOLTON TEAM

Buyer's Agent in 2024
BECKI BOLTON TEAM
COLDWELL BANKER ADVANTAGE - FAYETTEVILLE
(910) 308-9419
22 in this area
359 Total Sales
-
David Evans
D
Seller's Agent in 2016
David Evans
MAIN STREET REALTY INC.
(910) 818-9601
2 in this area
141 Total Sales
-
J
Buyer's Agent in 2016
JOSEPH SZABO
BOLD REALTY
Map
Source: Hive MLS
MLS Number: 100411168
APN: 0432-94-8332
