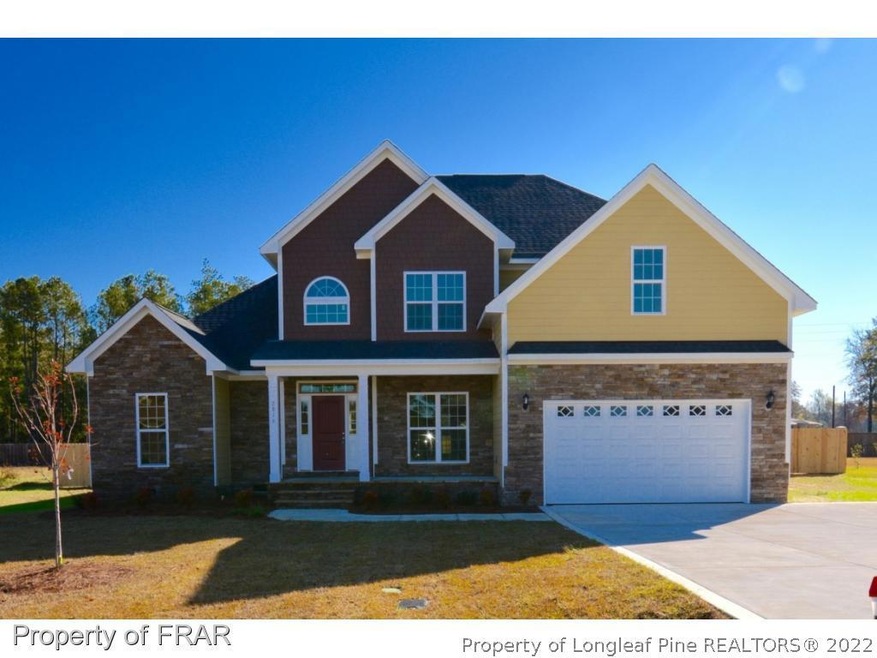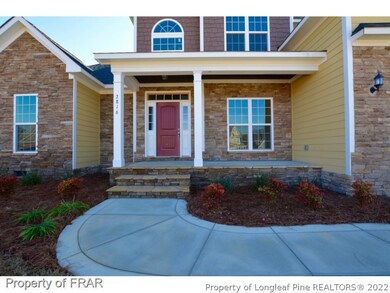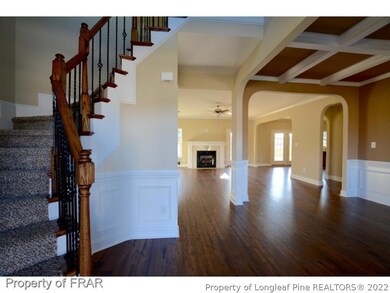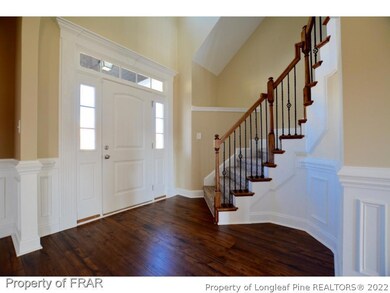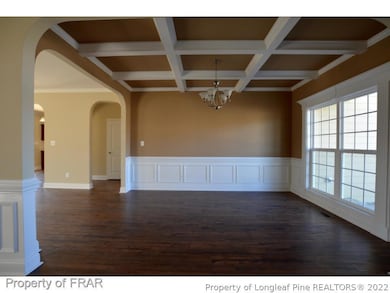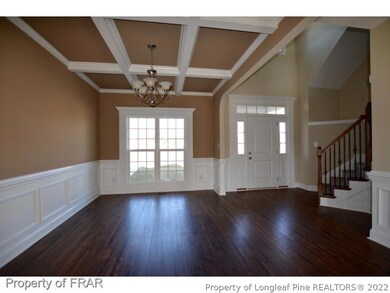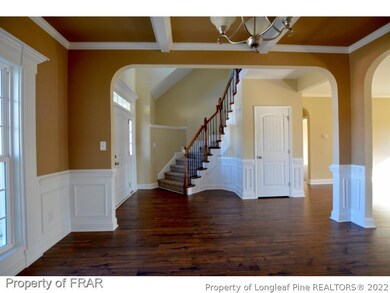
2816 Sand Trap Ln Hope Mills, NC 28348
Grays Creek NeighborhoodHighlights
- Newly Remodeled
- Main Floor Primary Bedroom
- No HOA
- Deck
- Granite Countertops
- Covered patio or porch
About This Home
As of April 2024-"The Promise II" 3000 SqFt of space! One & Half-Story with Open Foyer & Floor Plan, Master Suite Down with Garden Tub, Sep Shower, Large Walk in Closet, Formal Dining, Kitchen with Granite Counters & Island, Large Pantry & Breakfast Area, Great Room, Upstairs has 4 Bedrooms and a Large Upstairs Family Room/Game Room, Rear Deck & Fenced Yard Included.
Last Agent to Sell the Property
MAIN STREET REALTY INC. License #143640 Listed on: 06/10/2016
Last Buyer's Agent
JOSEPH SZABO
BOLD REALTY License #286690
Home Details
Home Type
- Single Family
Est. Annual Taxes
- $2,791
Year Built
- Built in 2016 | Newly Remodeled
Lot Details
- Privacy Fence
- Fenced
- Zoning described as R15 - Residential District
Parking
- 2 Car Attached Garage
Home Design
- Brick Veneer
Interior Spaces
- 3,004 Sq Ft Home
- Ceiling Fan
- Electric Fireplace
- Entrance Foyer
- Formal Dining Room
- Crawl Space
- Fire and Smoke Detector
- Washer and Dryer Hookup
Kitchen
- Breakfast Area or Nook
- Range<<rangeHoodToken>>
- <<microwave>>
- Dishwasher
- Kitchen Island
- Granite Countertops
- Disposal
Flooring
- Carpet
- Laminate
- Ceramic Tile
Bedrooms and Bathrooms
- 5 Bedrooms
- Primary Bedroom on Main
- Walk-In Closet
- Garden Bath
- Separate Shower
Outdoor Features
- Deck
- Covered patio or porch
Schools
- Alderman Road Elementary School
- Grays Creek Middle School
- Grays Creek Senior High School
Utilities
- Central Air
- Heat Pump System
Community Details
- No Home Owners Association
- The Links At Cypress Subdivision
Listing and Financial Details
- Exclusions: -none
- Tax Lot 13
- Assessor Parcel Number 0432948332
Ownership History
Purchase Details
Home Financials for this Owner
Home Financials are based on the most recent Mortgage that was taken out on this home.Purchase Details
Home Financials for this Owner
Home Financials are based on the most recent Mortgage that was taken out on this home.Purchase Details
Home Financials for this Owner
Home Financials are based on the most recent Mortgage that was taken out on this home.Purchase Details
Home Financials for this Owner
Home Financials are based on the most recent Mortgage that was taken out on this home.Purchase Details
Similar Homes in Hope Mills, NC
Home Values in the Area
Average Home Value in this Area
Purchase History
| Date | Type | Sale Price | Title Company |
|---|---|---|---|
| Warranty Deed | $430,000 | None Listed On Document | |
| Interfamily Deed Transfer | -- | None Available | |
| Warranty Deed | $273,000 | Attorney | |
| Warranty Deed | $45,000 | Attorney | |
| Warranty Deed | $40,000 | -- |
Mortgage History
| Date | Status | Loan Amount | Loan Type |
|---|---|---|---|
| Open | $422,211 | FHA | |
| Previous Owner | $264,452 | VA | |
| Previous Owner | $281,259 | VA | |
| Previous Owner | $278,818 | VA | |
| Previous Owner | $217,000 | Future Advance Clause Open End Mortgage |
Property History
| Date | Event | Price | Change | Sq Ft Price |
|---|---|---|---|---|
| 04/24/2024 04/24/24 | Sold | $430,000 | 0.0% | $141 / Sq Ft |
| 04/24/2024 04/24/24 | Sold | $430,000 | -1.1% | $143 / Sq Ft |
| 03/21/2024 03/21/24 | Pending | -- | -- | -- |
| 03/20/2024 03/20/24 | Pending | -- | -- | -- |
| 01/25/2024 01/25/24 | For Sale | $435,000 | 0.0% | $142 / Sq Ft |
| 11/27/2023 11/27/23 | For Sale | $435,000 | +1.2% | $145 / Sq Ft |
| 11/19/2023 11/19/23 | Off Market | $430,000 | -- | -- |
| 11/19/2023 11/19/23 | For Sale | $435,000 | +59.4% | $145 / Sq Ft |
| 12/22/2016 12/22/16 | Sold | $272,950 | 0.0% | $91 / Sq Ft |
| 12/02/2016 12/02/16 | Pending | -- | -- | -- |
| 06/10/2016 06/10/16 | For Sale | $272,950 | -- | $91 / Sq Ft |
Tax History Compared to Growth
Tax History
| Year | Tax Paid | Tax Assessment Tax Assessment Total Assessment is a certain percentage of the fair market value that is determined by local assessors to be the total taxable value of land and additions on the property. | Land | Improvement |
|---|---|---|---|---|
| 2024 | $2,791 | $290,534 | $32,500 | $258,034 |
| 2023 | $2,791 | $290,534 | $32,500 | $258,034 |
| 2022 | $2,717 | $290,534 | $32,500 | $258,034 |
| 2021 | $2,717 | $290,534 | $32,500 | $258,034 |
| 2019 | $2,717 | $266,400 | $32,500 | $233,900 |
| 2018 | $2,617 | $266,400 | $32,500 | $233,900 |
| 2017 | $2,617 | $266,400 | $32,500 | $233,900 |
| 2016 | $293 | $32,500 | $32,500 | $0 |
| 2015 | $293 | $32,500 | $32,500 | $0 |
| 2014 | $293 | $32,500 | $32,500 | $0 |
Agents Affiliated with this Home
-
Elliott Squires

Seller's Agent in 2024
Elliott Squires
HOMEWARD CAROLINAS
(252) 702-8190
2 in this area
40 Total Sales
-
BECKI BOLTON TEAM

Buyer's Agent in 2024
BECKI BOLTON TEAM
COLDWELL BANKER ADVANTAGE - FAYETTEVILLE
(910) 308-9419
22 in this area
359 Total Sales
-
David Evans
D
Seller's Agent in 2016
David Evans
MAIN STREET REALTY INC.
(910) 818-9601
2 in this area
141 Total Sales
-
J
Buyer's Agent in 2016
JOSEPH SZABO
BOLD REALTY
Map
Source: Longleaf Pine REALTORS®
MLS Number: 468298
APN: 0432-94-8332
