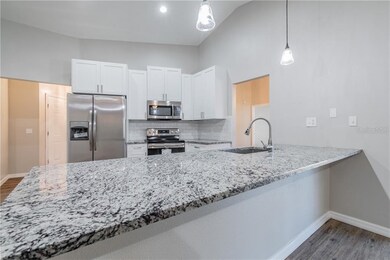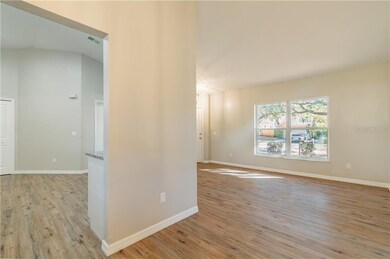
2816 Timberway Place Brandon, FL 33511
Bryan Manor NeighborhoodHighlights
- Property is near public transit
- Family Room with Fireplace
- Attic
- Bloomingdale High School Rated A
- Traditional Architecture
- High Ceiling
About This Home
As of December 2024Step into this completely remodeled home. This property is in a fantastic neighborhood in highly sought-after Brandon and only a short distance to everything in Tampa has to offer. You will first enjoy the freshly painted exterior and front landscaping when arriving. Walking in you are welcomed into the living room with new luxury vinyl plank flooring and fresh interior paint that flows through the entire home. The totally renovated kitchen with an open floor plan to the family room and has new 2020 stainless steel appliances, granite counters, and gorgeous new white cabinets. A great floor plan that allows you to stay included with family while cooking dinners or enjoy the fireplace on the colder evenings. The double sliding doors from the family room onto the patio makes it easy for entertaining, Both the master and second bathrooms have been remodeled and include granite counters, new vanities, lighting, and mirrors. Brand new light fixtures/ceiling fans, you will also have peace of mind this summer with a Brand-new A/C. The 2-car garage is with refinished flooring., The backyard offers plenty of room for backyard barbeques, parties, or gardening and has a privacy fence surrounding it. Highland Ridge is a beautiful, single-family home community, with tree-lined sidewalks. Do not miss this wonderful opportunity with a turnkey property schedule your showing today.
Last Agent to Sell the Property
FLORIDA EXECUTIVE REALTY License #3345134 Listed on: 01/21/2021

Home Details
Home Type
- Single Family
Est. Annual Taxes
- $3,009
Year Built
- Built in 1988
Lot Details
- 7,000 Sq Ft Lot
- Lot Dimensions are 70x100
- East Facing Home
- Wood Fence
- Mature Landscaping
- Property is zoned RSC-6
HOA Fees
- $13 Monthly HOA Fees
Parking
- 2 Car Attached Garage
- Driveway
- On-Street Parking
Home Design
- Traditional Architecture
- Florida Architecture
- Slab Foundation
- Shingle Roof
- Concrete Siding
- Stucco
Interior Spaces
- 1,512 Sq Ft Home
- 1-Story Property
- Built-In Features
- High Ceiling
- Ceiling Fan
- Family Room with Fireplace
- Laminate Flooring
- Fire and Smoke Detector
- Laundry in Garage
- Attic
Kitchen
- Range<<rangeHoodToken>>
- <<microwave>>
- Dishwasher
- Disposal
Bedrooms and Bathrooms
- 3 Bedrooms
- 2 Full Bathrooms
Outdoor Features
- Enclosed patio or porch
- Shed
Schools
- Brooker Elementary School
- Burns Middle School
- Bloomingdale High School
Additional Features
- Property is near public transit
- Central Heating and Cooling System
Community Details
- Olivia Polk Association
- Highland Ridge Unit 2 Subdivision
- The community has rules related to deed restrictions
Listing and Financial Details
- Legal Lot and Block 19 / 6
- Assessor Parcel Number U-02-30-20-2LW-000006-00019.0
Ownership History
Purchase Details
Home Financials for this Owner
Home Financials are based on the most recent Mortgage that was taken out on this home.Purchase Details
Home Financials for this Owner
Home Financials are based on the most recent Mortgage that was taken out on this home.Purchase Details
Home Financials for this Owner
Home Financials are based on the most recent Mortgage that was taken out on this home.Purchase Details
Purchase Details
Purchase Details
Purchase Details
Purchase Details
Home Financials for this Owner
Home Financials are based on the most recent Mortgage that was taken out on this home.Purchase Details
Home Financials for this Owner
Home Financials are based on the most recent Mortgage that was taken out on this home.Purchase Details
Home Financials for this Owner
Home Financials are based on the most recent Mortgage that was taken out on this home.Similar Homes in the area
Home Values in the Area
Average Home Value in this Area
Purchase History
| Date | Type | Sale Price | Title Company |
|---|---|---|---|
| Warranty Deed | $355,000 | Flagship Title | |
| Warranty Deed | $275,000 | Fidelity Natl Ttl Of Fl Inc | |
| Warranty Deed | $190,000 | Bay City Title Partners | |
| Interfamily Deed Transfer | -- | None Available | |
| Warranty Deed | -- | None Available | |
| Quit Claim Deed | -- | None Available | |
| Deed | -- | Attorney | |
| Interfamily Deed Transfer | -- | Dolphin Title Of Brandon Inc | |
| Warranty Deed | $154,900 | Dolphin Title Of Brandon Inc | |
| Warranty Deed | $123,000 | -- |
Mortgage History
| Date | Status | Loan Amount | Loan Type |
|---|---|---|---|
| Open | $344,350 | New Conventional | |
| Previous Owner | $122,250 | New Conventional | |
| Previous Owner | $142,500 | New Conventional | |
| Previous Owner | $123,920 | Unknown | |
| Previous Owner | $29,300 | Credit Line Revolving | |
| Previous Owner | $98,400 | New Conventional |
Property History
| Date | Event | Price | Change | Sq Ft Price |
|---|---|---|---|---|
| 12/30/2024 12/30/24 | Sold | $355,000 | -1.4% | $235 / Sq Ft |
| 11/21/2024 11/21/24 | Pending | -- | -- | -- |
| 11/15/2024 11/15/24 | For Sale | $360,000 | +30.9% | $238 / Sq Ft |
| 02/25/2021 02/25/21 | Sold | $275,000 | 0.0% | $182 / Sq Ft |
| 01/25/2021 01/25/21 | Pending | -- | -- | -- |
| 01/21/2021 01/21/21 | For Sale | $275,000 | +44.7% | $182 / Sq Ft |
| 07/31/2020 07/31/20 | Sold | $190,000 | -4.8% | $126 / Sq Ft |
| 06/02/2020 06/02/20 | Pending | -- | -- | -- |
| 05/09/2020 05/09/20 | For Sale | $199,500 | -- | $132 / Sq Ft |
Tax History Compared to Growth
Tax History
| Year | Tax Paid | Tax Assessment Tax Assessment Total Assessment is a certain percentage of the fair market value that is determined by local assessors to be the total taxable value of land and additions on the property. | Land | Improvement |
|---|---|---|---|---|
| 2024 | $3,503 | $211,839 | -- | -- |
| 2023 | $3,364 | $205,669 | $0 | $0 |
| 2022 | $3,261 | $199,679 | $0 | $0 |
| 2021 | $3,598 | $173,384 | $51,940 | $121,444 |
| 2020 | $3,135 | $149,943 | $37,100 | $112,843 |
| 2019 | $3,139 | $151,701 | $38,213 | $113,488 |
| 2018 | $2,955 | $146,767 | $0 | $0 |
| 2017 | $2,744 | $134,068 | $0 | $0 |
| 2016 | $2,576 | $114,504 | $0 | $0 |
| 2015 | $2,381 | $102,135 | $0 | $0 |
| 2014 | $2,193 | $92,850 | $0 | $0 |
| 2013 | -- | $84,409 | $0 | $0 |
Agents Affiliated with this Home
-
Alex Caballero

Seller's Agent in 2024
Alex Caballero
IMPACT REALTY TAMPA BAY
(813) 495-4487
2 in this area
38 Total Sales
-
Connie Sample

Buyer's Agent in 2024
Connie Sample
SUNCOAST REALTY SOLUTIONS, LLC
1 in this area
67 Total Sales
-
Bridget Zickefoose

Seller's Agent in 2021
Bridget Zickefoose
FLORIDA EXECUTIVE REALTY
(813) 846-9608
2 in this area
48 Total Sales
-
Diana Cohen
D
Seller's Agent in 2020
Diana Cohen
FOX AMERICAN REALTY LLC
(813) 484-5909
1 in this area
9 Total Sales
-
Vincent Arcuri

Seller Co-Listing Agent in 2020
Vincent Arcuri
REAL BROKER, LLC
(813) 846-2368
1 in this area
116 Total Sales
Map
Source: Stellar MLS
MLS Number: T3286127
APN: U-02-30-20-2LW-000006-00019.0
- 2816 Manor Hill Dr
- 520 Oak Creek Dr
- 901 Strawberry Ln
- 616 Bryan Terrace Dr
- 510 Bryan Valley Ct
- 2927 Minuteman Ln
- 3023 Minuteman Ln
- 608 Knowles Rd
- 3017 Minuteman Ln
- 508 E Brentridge Dr
- 2910 Red Coat Cir
- 903 Knowles Rd
- 1004 Hollyberry Ct
- 508 Brooker Rd
- 3457 Timber Crossing Ave
- 3234 Sunrise Spring Place
- 812 Regent Cir S
- 702 Regent Cir S
- 2504 Oak Landing Dr
- 1124 Creek Valley Ct






