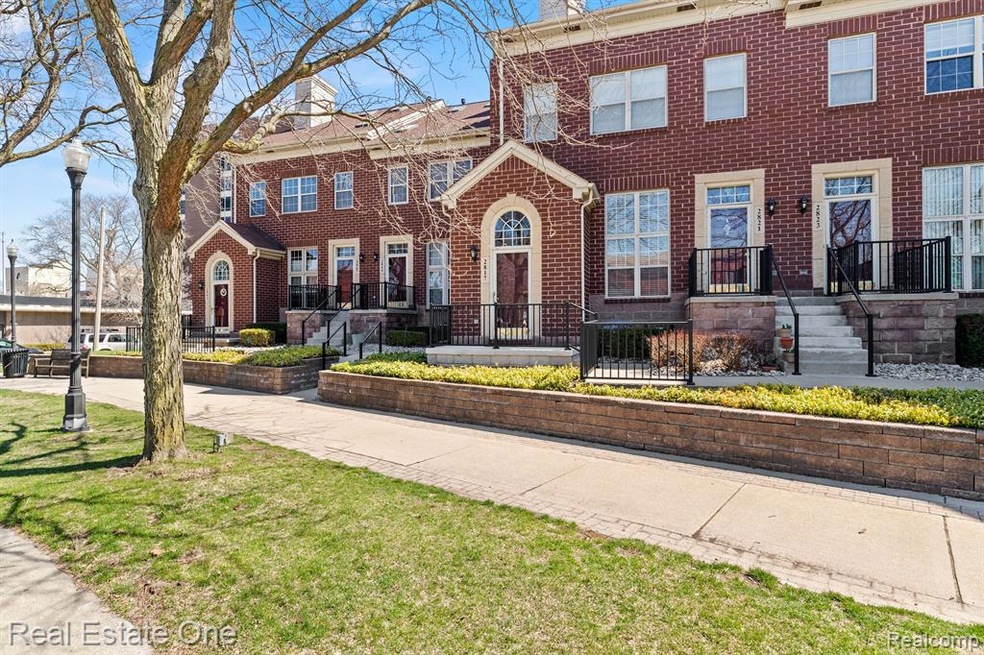
$169,900
- 2 Beds
- 2 Baths
- 1,159 Sq Ft
- 20 Chestnut St
- Unit 401 & 408
- Wyandotte, MI
Welcome to carefree condo living in the vibrant and friendly community of 20 Chestnut! Units 401/408 are combined into one condo for 1159 sq ft of comfort, with two bedrooms and two full baths. A large primary suite with separate entrance that features a huge 19 x 16 bedroom, separated with french doors, en-suite bath with a large jetted tub. Floor to ceiling windows flank the bedrooms and
Suzy Jedynak Premiere Realty Group LLC
