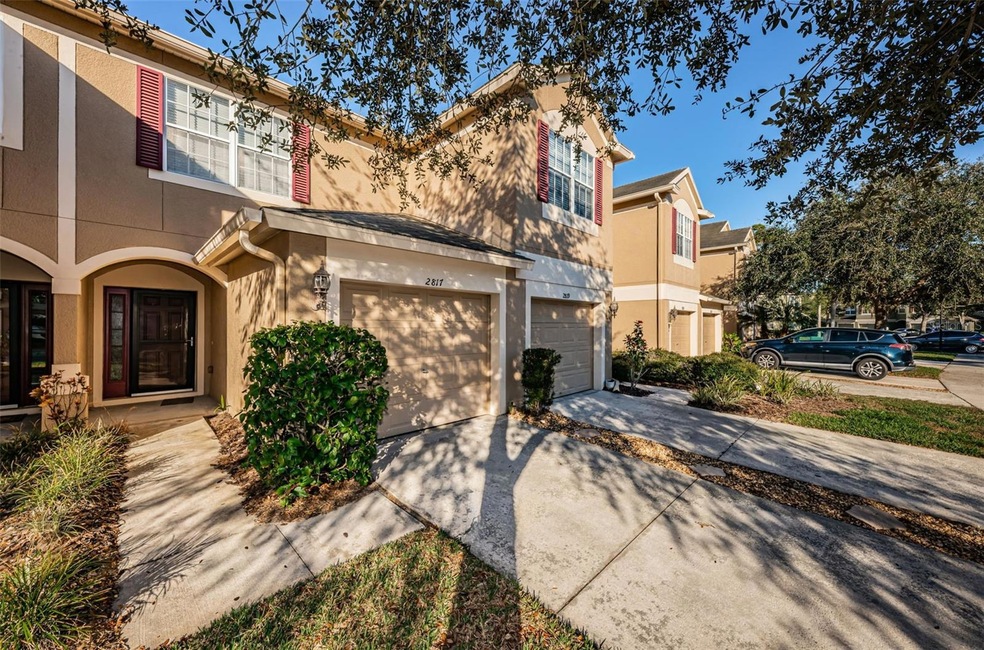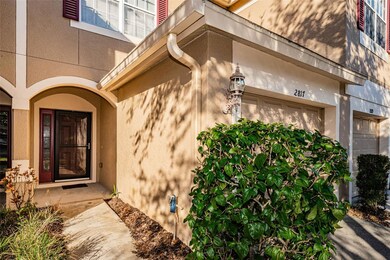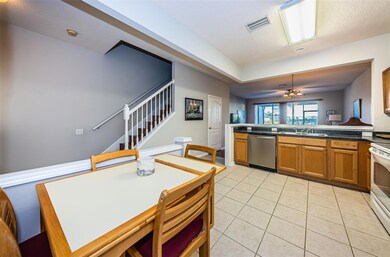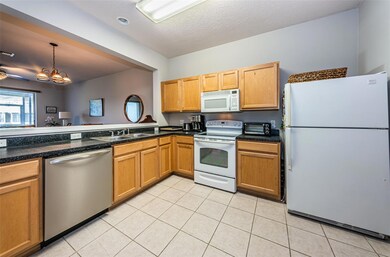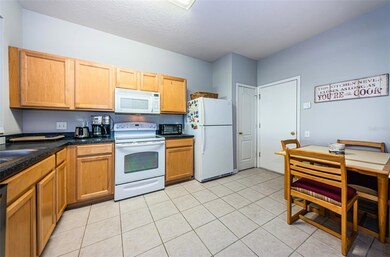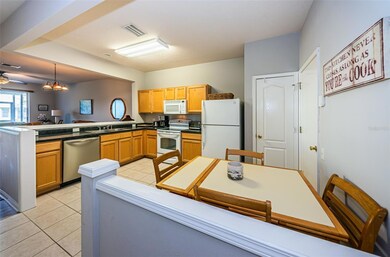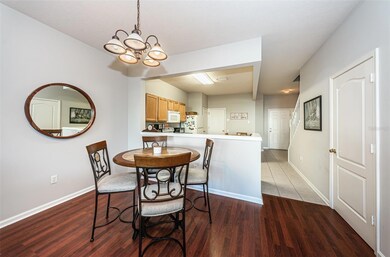
2817 Conch Hollow Dr Brandon, FL 33511
Highlights
- Gated Community
- Open Floorplan
- Community Pool
- Riverview High School Rated A-
- Stone Countertops
- Family Room Off Kitchen
About This Home
As of May 2024You won’t want to miss this wonderful 2-bedroom, 2 1/2-bath townhome nestled in the beautiful gated community of Vista Cay. This residence boasts a lovely open floor plan, where the kitchen seamlessly connects to the family room adorned with tile floors and granite countertops. The spacious living area features laminate floors and opens up to a charming screen lanai, providing a serene view of the lush common greenery. A conveniently located half bath on the first floor adds practicality to the layout. Upstairs, discover a generously sized loft space, ideal for a versatile office or playroom. The master suite is a sanctuary of comfort with its own private bath, while a well-appointed secondary bedroom and additional full bath offer flexibility and convenience. The convenience extends to the laundry closet, streamlining daily tasks. This well-maintained community epitomizes ease of living and enjoys a prime central location, in close proximity to an array of shopping and dining options, making it the perfect blend of comfort and convenience.
Last Agent to Sell the Property
COLDWELL BANKER REALTY Brokerage Phone: 813-286-6563 License #645935 Listed on: 02/05/2024

Townhouse Details
Home Type
- Townhome
Est. Annual Taxes
- $3,416
Year Built
- Built in 2004
Lot Details
- 1,386 Sq Ft Lot
- South Facing Home
HOA Fees
- $400 Monthly HOA Fees
Parking
- 1 Car Attached Garage
Home Design
- Bi-Level Home
- Slab Foundation
- Wood Frame Construction
- Shingle Roof
- Block Exterior
- Stucco
Interior Spaces
- 1,574 Sq Ft Home
- Open Floorplan
- Ceiling Fan
- Family Room Off Kitchen
- Laundry on upper level
Kitchen
- Range
- Dishwasher
- Stone Countertops
Flooring
- Laminate
- Ceramic Tile
Bedrooms and Bathrooms
- 2 Bedrooms
- Primary Bedroom Upstairs
- Split Bedroom Floorplan
- Walk-In Closet
Utilities
- Central Heating and Cooling System
Listing and Financial Details
- Visit Down Payment Resource Website
- Legal Lot and Block 3 / 13
- Assessor Parcel Number U-03-30-20-718-000013-00003.0
Community Details
Overview
- Association fees include pool, maintenance structure, ground maintenance, sewer, water
- Tracy Association, Phone Number (813) 349-6552
- Vista Cay Subdivision
Recreation
- Community Pool
Pet Policy
- Pets Allowed
Security
- Gated Community
Ownership History
Purchase Details
Home Financials for this Owner
Home Financials are based on the most recent Mortgage that was taken out on this home.Purchase Details
Purchase Details
Home Financials for this Owner
Home Financials are based on the most recent Mortgage that was taken out on this home.Purchase Details
Home Financials for this Owner
Home Financials are based on the most recent Mortgage that was taken out on this home.Similar Homes in the area
Home Values in the Area
Average Home Value in this Area
Purchase History
| Date | Type | Sale Price | Title Company |
|---|---|---|---|
| Warranty Deed | $269,000 | Tampa Title | |
| Warranty Deed | -- | None Listed On Document | |
| Warranty Deed | $149,000 | All American Title | |
| Special Warranty Deed | $135,900 | Multiple |
Mortgage History
| Date | Status | Loan Amount | Loan Type |
|---|---|---|---|
| Open | $264,127 | FHA | |
| Previous Owner | $101,925 | Unknown |
Property History
| Date | Event | Price | Change | Sq Ft Price |
|---|---|---|---|---|
| 05/22/2024 05/22/24 | Sold | $269,000 | 0.0% | $171 / Sq Ft |
| 04/07/2024 04/07/24 | Pending | -- | -- | -- |
| 03/19/2024 03/19/24 | Price Changed | $269,000 | -3.9% | $171 / Sq Ft |
| 02/05/2024 02/05/24 | For Sale | $280,000 | +87.9% | $178 / Sq Ft |
| 06/27/2017 06/27/17 | Off Market | $149,000 | -- | -- |
| 03/29/2017 03/29/17 | Sold | $149,000 | -2.0% | $95 / Sq Ft |
| 03/10/2017 03/10/17 | Pending | -- | -- | -- |
| 02/06/2017 02/06/17 | For Sale | $152,000 | -- | $97 / Sq Ft |
Tax History Compared to Growth
Tax History
| Year | Tax Paid | Tax Assessment Tax Assessment Total Assessment is a certain percentage of the fair market value that is determined by local assessors to be the total taxable value of land and additions on the property. | Land | Improvement |
|---|---|---|---|---|
| 2024 | $4,142 | $227,024 | $22,562 | $204,462 |
| 2023 | $3,416 | $210,952 | $20,971 | $189,981 |
| 2022 | $3,145 | $192,055 | $19,081 | $172,974 |
| 2021 | $2,758 | $142,734 | $14,170 | $128,564 |
| 2020 | $2,857 | $141,419 | $14,045 | $127,374 |
| 2019 | $2,692 | $132,441 | $13,143 | $119,298 |
| 2018 | $2,490 | $118,375 | $0 | $0 |
| 2017 | $2,439 | $123,079 | $0 | $0 |
| 2016 | $2,365 | $99,851 | $0 | $0 |
| 2015 | $2,173 | $90,774 | $0 | $0 |
| 2014 | $1,926 | $82,522 | $0 | $0 |
| 2013 | -- | $75,020 | $0 | $0 |
Agents Affiliated with this Home
-
Steve Thomas

Seller's Agent in 2024
Steve Thomas
COLDWELL BANKER REALTY
(813) 495-8118
3 in this area
95 Total Sales
-
Brenda Wade

Buyer's Agent in 2024
Brenda Wade
SIGNATURE REALTY ASSOCIATES
(813) 655-5333
97 in this area
1,465 Total Sales
-
Sandie Papa

Seller's Agent in 2017
Sandie Papa
TERRA VISTA EXECUTIVE REALTY
(813) 849-8001
34 Total Sales
-
Jennifer Robertson

Buyer's Agent in 2017
Jennifer Robertson
THE ROBERTSON RLTY ESTATE GROU
(813) 967-1321
3 in this area
37 Total Sales
Map
Source: Stellar MLS
MLS Number: T3502432
APN: U-03-30-20-718-000013-00003.0
- 2819 Conch Hollow Dr
- 2824 Conch Hollow Dr
- 2733 Conch Hollow Dr
- 1006 Vista Cay Ct
- 11550 Wellman Dr
- 1009 Summer Breeze Dr
- 1410 Wakefield Dr
- 944 Ridge Haven Dr
- 1227 Tuxford Dr
- 913 Summer Breeze Dr
- 2002 Culpepper Dr
- 5707 Butterfield St
- 2617 Pegasus Ct
- 5806 Tulip Flower Dr
- 1608 Ledgestone Dr
- 603 Southwood Cove
- 5401 Locklear Place
- 3321 Laurel View Dr Unit 4
- 3203 Doe Ct
- 5916 Tulip Flower Dr
