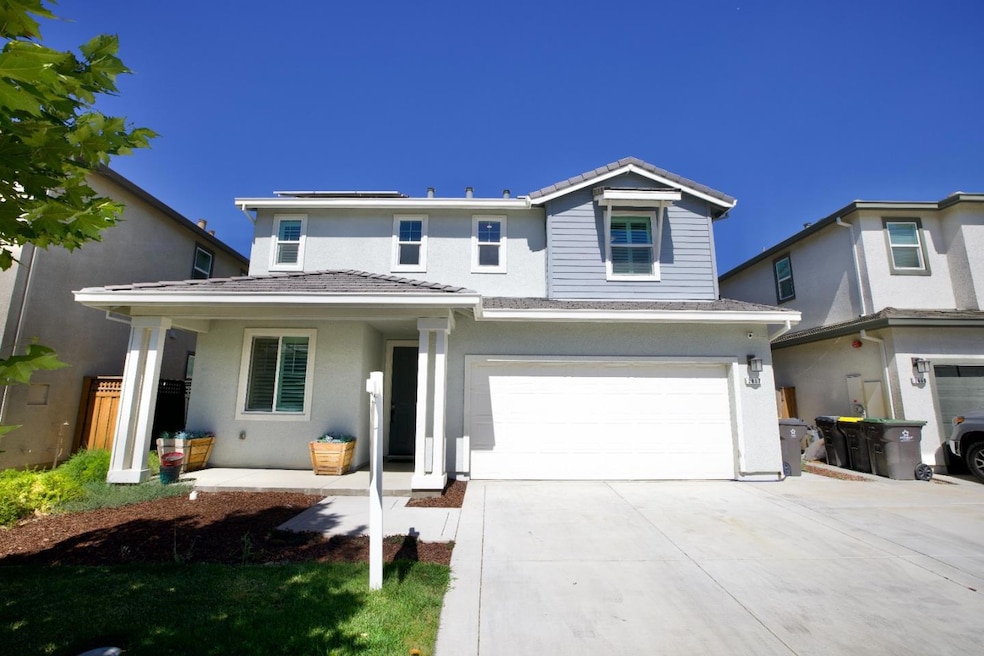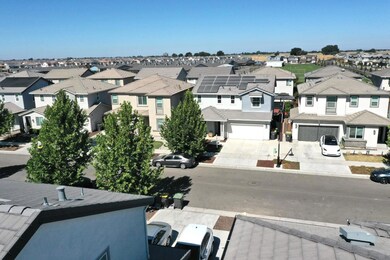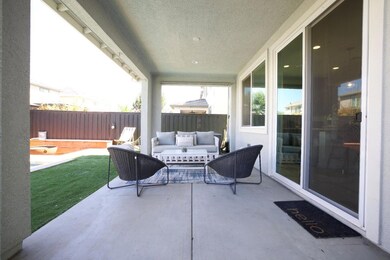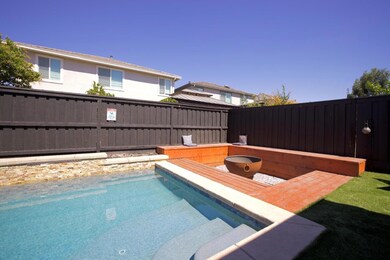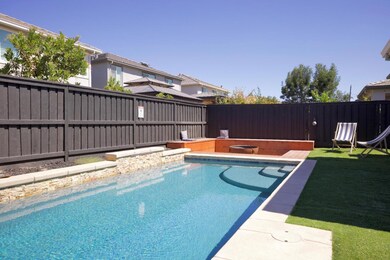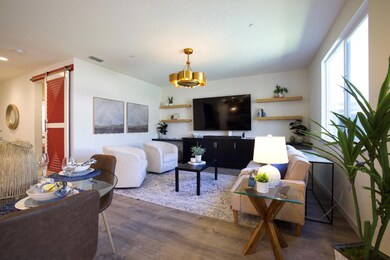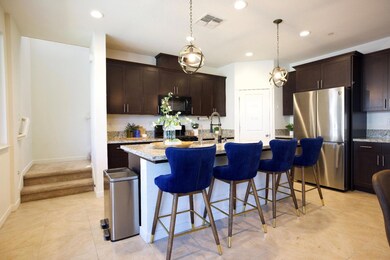
2817 Hemsworth Ct Lathrop, CA 95330
River Islands NeighborhoodHighlights
- Private Pool
- Solar owned by a third party
- Forced Air Heating and Cooling System
- Open to Family Room
- Electric Vehicle Home Charger
- Family or Dining Combination
About This Home
As of September 2024Wake up to your own private oasis today at 2817 Hemsworth Ct., located in the Catalina neighborhood in the prestigious River Islands community. Built in 2020, this 4 BD/ 3 BA + Loft Den has an ample 2100 sq ft. of space, over owner upgrades + new heated lap swimming pool w/reverse osmosis, California room + custom wood lounging area & firepit. Family and friends can enjoy their own private 1 BD/1 BA suite on the first floor, with 3 BD/2BA + Den/loft on the second floor. Truly an entertainers dream with an open concept layout & inviting custom backyard unlike any other. This home has custom finishes that are sure to impress. Interior upgrades include walk-in pantry, quartz countertops, soft close cabinets/drawers with all premium grade appliances, water filtration and softener system + solar and EV charging inside 2-car garage. Walking distance to trails, K-8 schools, parks and lakes this home is in the perfect location to enjoy the beauty of the community. Move in today & purchase this stunning move-in ready home with all the upgrades already included! Lathrop is centrally located within a 30-minute commute of Livermore & Pleasanton for all your shopping, dining & local career opportunities & continues to make headlines as one of Northern Californias fastest growing communities!
Last Agent to Sell the Property
Ashley Rose
KW Advisors License #02099478 Listed on: 08/17/2024

Last Buyer's Agent
Hensel Troche
Infinity Financial & Rlty License #01450682
Home Details
Home Type
- Single Family
Est. Annual Taxes
- $12,633
Year Built
- Built in 2020
Parking
- 2 Car Garage
- Electric Vehicle Home Charger
Home Design
- Slab Foundation
Interior Spaces
- 2,057 Sq Ft Home
- 2-Story Property
- Family or Dining Combination
- Open to Family Room
Bedrooms and Bathrooms
- 4 Bedrooms
- 3 Full Bathrooms
Additional Features
- Solar owned by a third party
- Private Pool
- 3,920 Sq Ft Lot
- Forced Air Heating and Cooling System
Listing and Financial Details
- Assessor Parcel Number 210-510-17
Ownership History
Purchase Details
Home Financials for this Owner
Home Financials are based on the most recent Mortgage that was taken out on this home.Purchase Details
Home Financials for this Owner
Home Financials are based on the most recent Mortgage that was taken out on this home.Similar Homes in Lathrop, CA
Home Values in the Area
Average Home Value in this Area
Purchase History
| Date | Type | Sale Price | Title Company |
|---|---|---|---|
| Grant Deed | $705,000 | Fidelity National Title | |
| Grant Deed | $504,500 | First American Title Company |
Mortgage History
| Date | Status | Loan Amount | Loan Type |
|---|---|---|---|
| Open | $668,141 | FHA | |
| Previous Owner | $14,359 | Commercial | |
| Previous Owner | $468,757 | VA |
Property History
| Date | Event | Price | Change | Sq Ft Price |
|---|---|---|---|---|
| 09/27/2024 09/27/24 | Sold | $705,000 | 0.0% | $343 / Sq Ft |
| 09/02/2024 09/02/24 | Pending | -- | -- | -- |
| 08/29/2024 08/29/24 | Price Changed | $705,000 | -2.8% | $343 / Sq Ft |
| 08/17/2024 08/17/24 | For Sale | $725,000 | -- | $352 / Sq Ft |
Tax History Compared to Growth
Tax History
| Year | Tax Paid | Tax Assessment Tax Assessment Total Assessment is a certain percentage of the fair market value that is determined by local assessors to be the total taxable value of land and additions on the property. | Land | Improvement |
|---|---|---|---|---|
| 2024 | $12,633 | $565,977 | $127,344 | $438,633 |
| 2023 | $12,502 | $554,881 | $124,848 | $430,033 |
| 2022 | $8,782 | $514,590 | $122,400 | $392,190 |
| 2021 | $8,591 | $504,500 | $120,000 | $384,500 |
| 2020 | $9,621 | $108,120 | $108,120 | $0 |
Agents Affiliated with this Home
-
A
Seller's Agent in 2024
Ashley Rose
KW Advisors
-
H
Buyer's Agent in 2024
Hensel Troche
Infinity Financial & Rlty
Map
Source: MLSListings
MLS Number: ML81977159
APN: 210-510-17
- 2602 Garden Farms Ave Unit L-101
- 17216 Bosch Ave
- 3049 Benetti St
- 3077 Benetti St
- 3032 Benetti St
- 2733 Penrose Ln
- 3060 Benetti St
- 3133 Benetti St
- 17244 Bosch Ave Unit 91
- 17236 Bosch Ave
- 2495 Kruip Ct
- 2622 Night Bloom Way
- 2598 Night Bloom Way
- 2610 Night Bloom Way
- 2904 Wylin Blvd
- 17516 Gemini Ct
- Plan 1 at Chantara At River Islands - Chantara
- Plan 3 at Chantara At River Islands - Chantara
- Plan 2 at Chantara At River Islands - Chantara
- 2363 Mozart Ave
