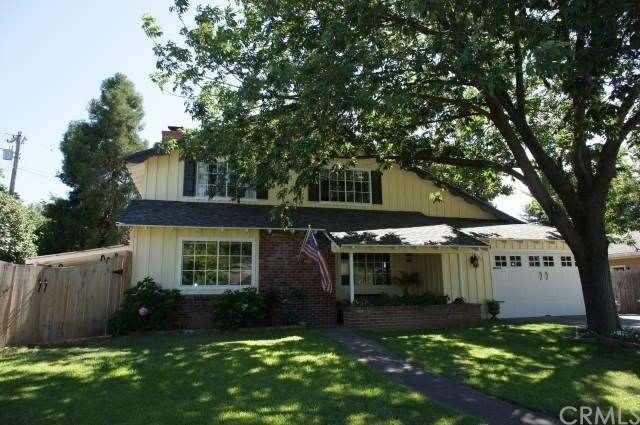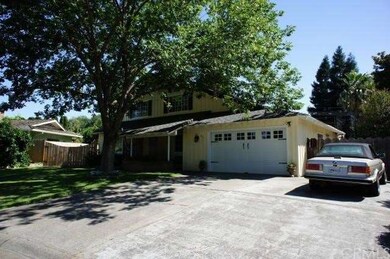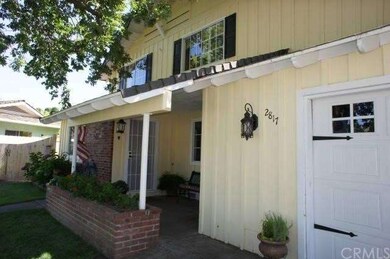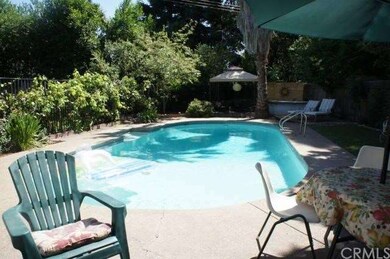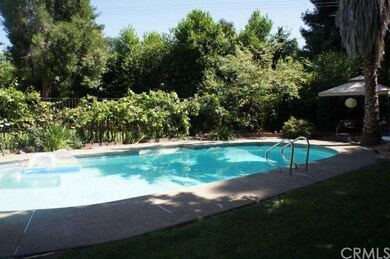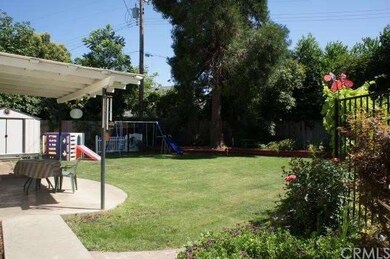
Highlights
- Gunite Pool
- RV Access or Parking
- Main Floor Primary Bedroom
- Bidwell Junior High School Rated A-
- Primary Bedroom Suite
- Private Yard
About This Home
As of August 2013Large & lovely! Sparkling pool plus spacious yard create a perfect retreat. Home has LOTS of room, with master bedroom downstairs and four bedrooms up, plus a sewing room with balcony/tanning deck overlooking the pool. Don't miss the sauna-turned-storage space off sewing room. The great room off the kitchen has French door to the patio/pool area. Separate family, living and dining rooms. The 24' RV area completes the setting for this terrific North Chico home!
Last Agent to Sell the Property
Laura Burghardt
City of Trees Realty License #00991783 Listed on: 03/27/2013
Last Buyer's Agent
Laura Burghardt
City of Trees Realty License #00991783 Listed on: 03/27/2013
Home Details
Home Type
- Single Family
Est. Annual Taxes
- $3,553
Year Built
- Built in 1964
Lot Details
- 10,454 Sq Ft Lot
- Wood Fence
- Drip System Landscaping
- Front and Back Yard Sprinklers
- Private Yard
- Lawn
Parking
- 2 Car Attached Garage
- Parking Available
- Front Facing Garage
- Two Garage Doors
- Garage Door Opener
- RV Access or Parking
Home Design
- Composition Roof
- Stucco
Interior Spaces
- 1,869 Sq Ft Home
- Built-In Features
- Blinds
- Window Screens
- French Doors
- Separate Family Room
- Living Room with Fireplace
- Dining Room
- Storage
Kitchen
- Breakfast Bar
- Electric Cooktop
- Dishwasher
- Tile Countertops
- Disposal
Flooring
- Carpet
- Vinyl
Bedrooms and Bathrooms
- 5 Bedrooms
- Primary Bedroom on Main
- Primary Bedroom Suite
Outdoor Features
- Gunite Pool
- Balcony
- Patio
- Front Porch
Utilities
- Central Heating and Cooling System
- Vented Exhaust Fan
- 220 Volts in Garage
- Conventional Septic
Community Details
- No Home Owners Association
Listing and Financial Details
- Assessor Parcel Number 015140012000
Ownership History
Purchase Details
Purchase Details
Home Financials for this Owner
Home Financials are based on the most recent Mortgage that was taken out on this home.Purchase Details
Home Financials for this Owner
Home Financials are based on the most recent Mortgage that was taken out on this home.Purchase Details
Home Financials for this Owner
Home Financials are based on the most recent Mortgage that was taken out on this home.Similar Homes in Chico, CA
Home Values in the Area
Average Home Value in this Area
Purchase History
| Date | Type | Sale Price | Title Company |
|---|---|---|---|
| Deed | -- | -- | |
| Grant Deed | $267,000 | Mid Valley Title & Escrow Co | |
| Grant Deed | -- | Fidelity National Title Co | |
| Grant Deed | $142,000 | Mid Valley Title |
Mortgage History
| Date | Status | Loan Amount | Loan Type |
|---|---|---|---|
| Previous Owner | $220,937 | New Conventional | |
| Previous Owner | $253,650 | New Conventional | |
| Previous Owner | $344,502 | FHA | |
| Previous Owner | $342,410 | FHA | |
| Previous Owner | $337,487 | FHA | |
| Previous Owner | $330,000 | Unknown | |
| Previous Owner | $272,000 | Purchase Money Mortgage | |
| Previous Owner | $81,000 | Credit Line Revolving | |
| Previous Owner | $35,096 | Credit Line Revolving | |
| Previous Owner | $124,329 | FHA | |
| Closed | $20,000 | No Value Available |
Property History
| Date | Event | Price | Change | Sq Ft Price |
|---|---|---|---|---|
| 07/16/2025 07/16/25 | Price Changed | $484,000 | -3.0% | $220 / Sq Ft |
| 06/27/2025 06/27/25 | Price Changed | $499,000 | -3.9% | $227 / Sq Ft |
| 06/12/2025 06/12/25 | For Sale | $519,000 | +94.4% | $236 / Sq Ft |
| 08/08/2013 08/08/13 | Sold | $267,000 | 0.0% | $143 / Sq Ft |
| 07/31/2013 07/31/13 | Off Market | $267,000 | -- | -- |
| 10/03/2012 10/03/12 | Pending | -- | -- | -- |
| 09/24/2012 09/24/12 | For Sale | $265,000 | 0.0% | $142 / Sq Ft |
| 07/21/2012 07/21/12 | Pending | -- | -- | -- |
| 07/19/2012 07/19/12 | For Sale | $265,000 | -- | $142 / Sq Ft |
Tax History Compared to Growth
Tax History
| Year | Tax Paid | Tax Assessment Tax Assessment Total Assessment is a certain percentage of the fair market value that is determined by local assessors to be the total taxable value of land and additions on the property. | Land | Improvement |
|---|---|---|---|---|
| 2025 | $3,553 | $327,296 | $110,323 | $216,973 |
| 2024 | $3,553 | $320,879 | $108,160 | $212,719 |
| 2023 | $3,511 | $314,589 | $106,040 | $208,549 |
| 2022 | $3,454 | $308,421 | $103,961 | $204,460 |
| 2021 | $3,389 | $302,374 | $101,923 | $200,451 |
| 2020 | $3,380 | $299,274 | $100,878 | $198,396 |
| 2019 | $3,318 | $293,406 | $98,900 | $194,506 |
| 2018 | $3,258 | $287,654 | $96,961 | $190,693 |
| 2017 | $3,191 | $282,014 | $95,060 | $186,954 |
| 2016 | $2,913 | $276,486 | $93,197 | $183,289 |
| 2015 | $2,913 | $272,334 | $91,798 | $180,536 |
| 2014 | $2,855 | $267,000 | $90,000 | $177,000 |
Agents Affiliated with this Home
-
John Lawrence

Seller's Agent in 2025
John Lawrence
Chico Area Realty
(530) 680-4207
44 Total Sales
-
L
Seller's Agent in 2013
Laura Burghardt
City of Trees Realty
Map
Source: California Regional Multiple Listing Service (CRMLS)
MLS Number: CH12090548
APN: 015-140-012-000
- 917 Christi Ln
- 27 Garden Park Dr
- 1 Alden Ct
- 1055 Blue Ridge Ave
- 10 Cottage Cir
- 0 E Lassen Ave
- 9 Benton Ave
- 8 Geneva Ln
- 1387 E Lassen Ave
- 598 El Reno Dr
- 701 E Lassen Ave Unit 64
- 701 E Lassen Ave Unit 26
- 701 E Lassen Ave Unit 149
- 701 E Lassen Ave Unit 210
- 701 E Lassen Ave Unit 87
- 701 E Lassen Ave Unit 38
- 18 El Cerrito Dr
- 982 E Lassen Ave Unit 19
- 13 Avante Way
- 809 Alynn Way
