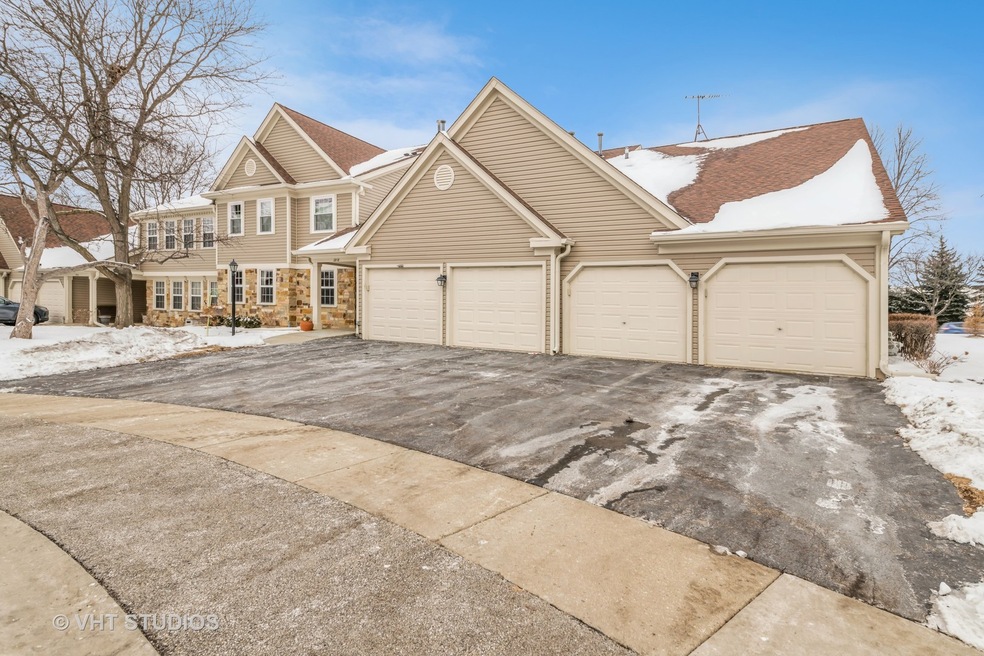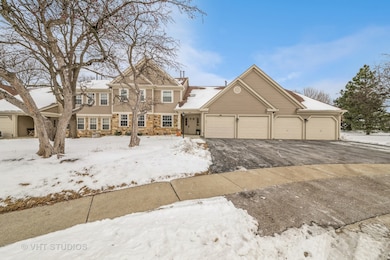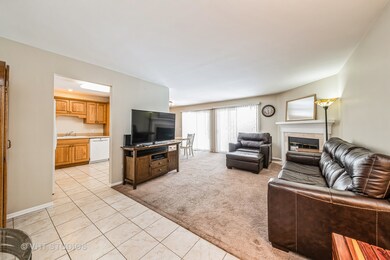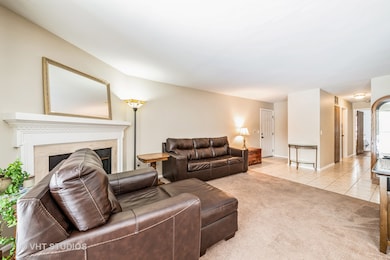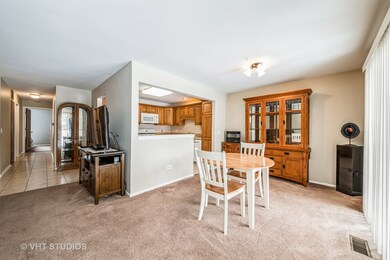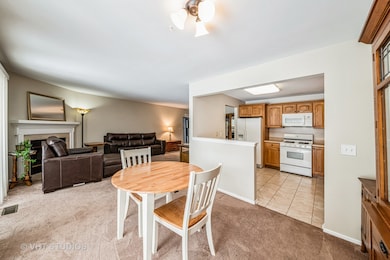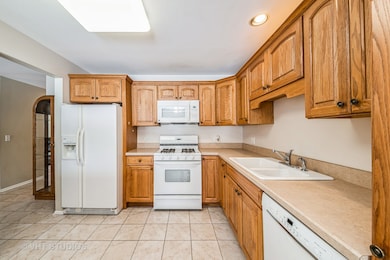
2818 Adams Ct Unit V1 Schaumburg, IL 60193
West Schaumburg NeighborhoodHighlights
- Clubhouse
- Walk-In Closet
- Laundry Room
- Community Pool
- Resident Manager or Management On Site
- Bathroom on Main Level
About This Home
As of April 2025This charming two-bed, two-bath condo in Towne Place West offers easy access on the first floor. It features a combined living and dining area, a well-equipped kitchen, and a patio for outdoor relaxation. The master bedroom has an ensuite bathroom with a walk-in shower. The second bedroom has ample closet space, and the hall bath features a deep bathtub with tile surround. Other highlights include an in-unit laundry room with newer machines and an H2O heater and a private garage space. Close to parks, schools, shopping, Metra and highways - but tucked in a quiet location. Enjoy big city amenities with a small town feel. Make this well-maintained condo your new home!
Last Agent to Sell the Property
Baird & Warner Fox Valley - Geneva License #475159789

Property Details
Home Type
- Condominium
Est. Annual Taxes
- $3,320
Year Built
- Built in 1993
HOA Fees
- $272 Monthly HOA Fees
Parking
- 1 Car Garage
- Parking Included in Price
Home Design
- Villa
- Brick Exterior Construction
- Radon Mitigation System
Interior Spaces
- 1-Story Property
- Gas Log Fireplace
- Family Room
- Living Room with Fireplace
- Combination Dining and Living Room
Kitchen
- Range
- Dishwasher
Flooring
- Carpet
- Ceramic Tile
Bedrooms and Bathrooms
- 2 Bedrooms
- 2 Potential Bedrooms
- Walk-In Closet
- Bathroom on Main Level
- 2 Full Bathrooms
Laundry
- Laundry Room
- Dryer
- Washer
Schools
- Ridge Circle Elementary School
- Canton Middle School
- Streamwood High School
Utilities
- Forced Air Heating and Cooling System
- Heating System Uses Natural Gas
- Lake Michigan Water
Listing and Financial Details
- Senior Tax Exemptions
- Homeowner Tax Exemptions
Community Details
Overview
- Association fees include insurance, clubhouse, pool, exterior maintenance, lawn care, scavenger, snow removal
- 4 Units
- Sandy Penway Association, Phone Number (847) 798-9574
- Towne Place West Subdivision, Hawthorne Floorplan
- Property managed by First Service Residential
Amenities
- Common Area
- Clubhouse
Recreation
- Community Pool
Pet Policy
- Dogs and Cats Allowed
Security
- Resident Manager or Management On Site
Map
Home Values in the Area
Average Home Value in this Area
Property History
| Date | Event | Price | Change | Sq Ft Price |
|---|---|---|---|---|
| 04/18/2025 04/18/25 | Sold | $265,000 | -3.6% | -- |
| 03/06/2025 03/06/25 | Pending | -- | -- | -- |
| 02/19/2025 02/19/25 | For Sale | $275,000 | +57.2% | -- |
| 11/25/2019 11/25/19 | Sold | $174,900 | 0.0% | -- |
| 10/21/2019 10/21/19 | Pending | -- | -- | -- |
| 10/05/2019 10/05/19 | For Sale | $174,900 | -- | -- |
Tax History
| Year | Tax Paid | Tax Assessment Tax Assessment Total Assessment is a certain percentage of the fair market value that is determined by local assessors to be the total taxable value of land and additions on the property. | Land | Improvement |
|---|---|---|---|---|
| 2024 | $3,192 | $17,757 | $3,189 | $14,568 |
| 2023 | $3,192 | $17,757 | $3,189 | $14,568 |
| 2022 | $3,192 | $17,757 | $3,189 | $14,568 |
| 2021 | $2,924 | $14,881 | $3,887 | $10,994 |
| 2020 | $4,837 | $14,881 | $3,887 | $10,994 |
| 2019 | $4,859 | $16,686 | $3,887 | $12,799 |
| 2018 | $4,243 | $13,178 | $3,388 | $9,790 |
| 2017 | $4,209 | $13,178 | $3,388 | $9,790 |
| 2016 | $3,946 | $13,178 | $3,388 | $9,790 |
| 2015 | $2,364 | $11,745 | $2,990 | $8,755 |
| 2014 | $2,286 | $11,745 | $2,990 | $8,755 |
| 2013 | $2,273 | $11,745 | $2,990 | $8,755 |
Mortgage History
| Date | Status | Loan Amount | Loan Type |
|---|---|---|---|
| Open | $124,900 | New Conventional |
Deed History
| Date | Type | Sale Price | Title Company |
|---|---|---|---|
| Deed | $175,000 | Citywide Title Corporation | |
| Interfamily Deed Transfer | -- | None Available | |
| Warranty Deed | $202,000 | Git | |
| Warranty Deed | $129,000 | -- | |
| Interfamily Deed Transfer | -- | -- | |
| Trustee Deed | $133,500 | Ticor Title Insurance |
Similar Homes in the area
Source: Midwest Real Estate Data (MRED)
MLS Number: 12290026
APN: 06-24-202-032-1554
- 2834 Effingham Ct Unit 102P2
- 220 Sierra Pass Dr Unit 3
- 2887 Belle Ln Unit 21474836
- 32 Ashburn Ct Unit Z1
- 156 Holmes Way Unit 186221
- 290 Juniper Cir
- 49 Amber Ct Unit X2
- 335 Glen Leven Ct Unit 25335
- 300 Hunterdon Ct Unit 7300A
- 366 Winfield Ct Unit 19144
- 391 Fallbrook Ct Unit 17391A
- 2872 Heatherwood Dr Unit 1
- 137 Filbert Dr
- 2449 Charleston Dr Unit 5
- 131 Stirling Ln Unit 1824E1
- 16 Plum Tree Ct
- 1004 E Streamwood Blvd
- 276 Acorn Dr
- 320 Wisteria Dr
- 250 Acorn Dr
