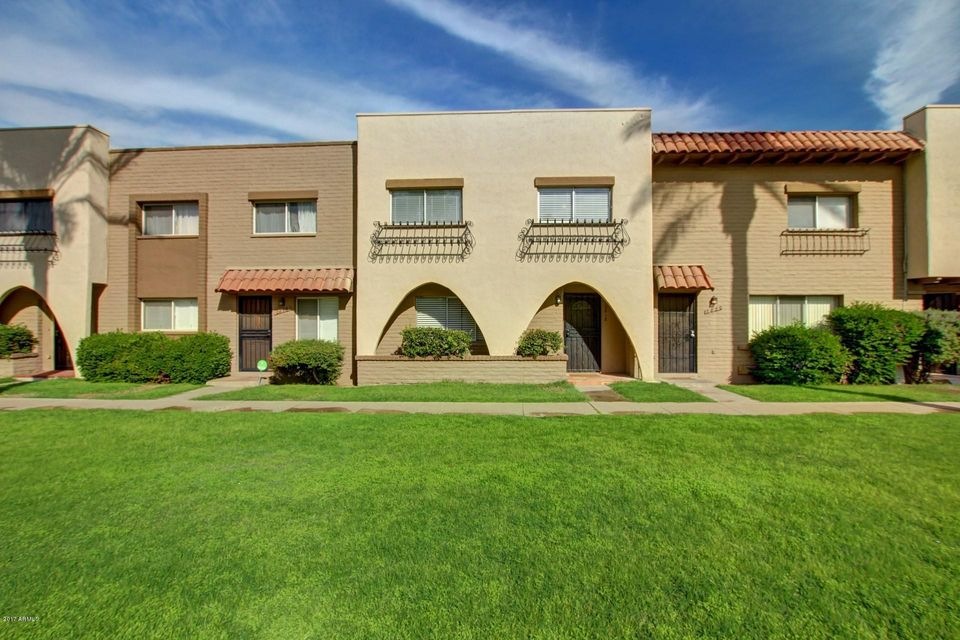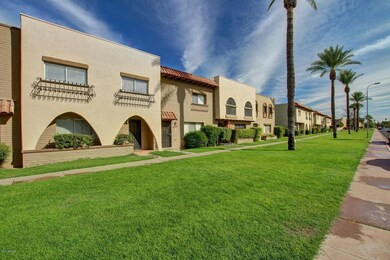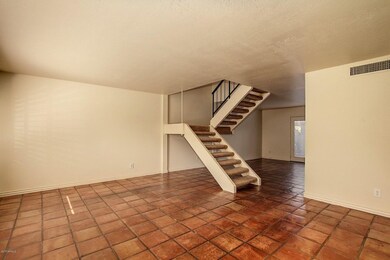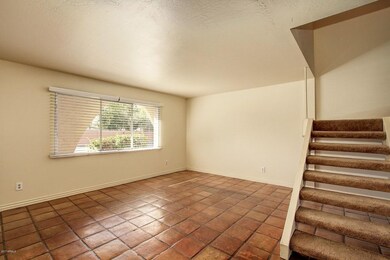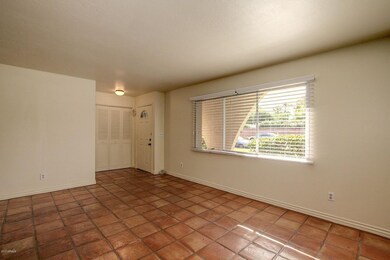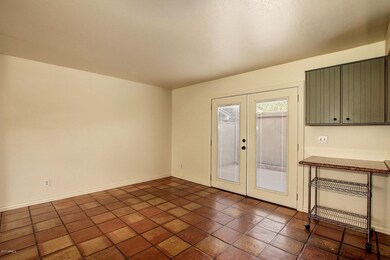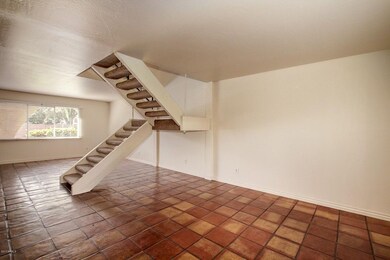
2818 E Clarendon Ave Phoenix, AZ 85016
Camelback East Village NeighborhoodHighlights
- Mountain View
- Clubhouse
- Granite Countertops
- Phoenix Coding Academy Rated A
- Spanish Architecture
- Community Pool
About This Home
As of April 2021Super cute Townhouse with lots of room for everyone. 4 Bedrooms, 2.5 baths. Updated Kitchen with Granite Counters, Convection Wall Oven, Counter top cooktop, and Plenty of Storage. All new Carpet, All new Paint, new Interior Doors, Updated Bathrooms have new Vanities, Toilets, Fixtures & Lighting, All Rooms have new Ceiling Fans,Lighting & Window Blinds, Nice sized separate Laundry Room and downstairs Powder Room. Living and Dining are open and spacious. French Doors lead to good sized rear patio, attached to 2 car carport with Storage closet. Upstairs there are 4 bedrooms, and 2 bathrooms. Great Central 85016 Location. Close to downtown Phx and Biltmore area.
Last Agent to Sell the Property
Your Realty Office License #BR565208000 Listed on: 11/05/2017
Last Buyer's Agent
Veronique Lajoie
Keller Williams Arizona Realty License #SA585934000
Townhouse Details
Home Type
- Townhome
Est. Annual Taxes
- $748
Year Built
- Built in 1966
Lot Details
- 2,143 Sq Ft Lot
- Two or More Common Walls
- Partially Fenced Property
- Block Wall Fence
- Chain Link Fence
- Grass Covered Lot
HOA Fees
- $221 Monthly HOA Fees
Home Design
- Spanish Architecture
- Wood Frame Construction
- Composition Roof
- Block Exterior
Interior Spaces
- 1,632 Sq Ft Home
- 2-Story Property
- Ceiling Fan
- Mountain Views
Kitchen
- Breakfast Bar
- Dishwasher
- Kitchen Island
- Granite Countertops
Flooring
- Carpet
- Tile
Bedrooms and Bathrooms
- 4 Bedrooms
- Remodeled Bathroom
- 2.5 Bathrooms
Laundry
- Laundry in unit
- Washer and Dryer Hookup
Parking
- 2 Carport Spaces
- Assigned Parking
Outdoor Features
- Patio
- Outdoor Storage
Location
- Property is near a bus stop
Schools
- Larry C Kennedy Elementary And Middle School
- Camelback High School
Utilities
- Refrigerated Cooling System
- Heating Available
- High Speed Internet
- Cable TV Available
Listing and Financial Details
- Tax Lot 20
- Assessor Parcel Number 119-02-056
Community Details
Overview
- Association fees include roof repair, insurance, sewer, ground maintenance, front yard maint, trash, water, roof replacement
- Villa Seville Association, Phone Number (602) 294-0999
- Built by Hallcraft
- Villa Seville Townhomes Subdivision
Amenities
- Clubhouse
- Recreation Room
Recreation
- Community Pool
Ownership History
Purchase Details
Home Financials for this Owner
Home Financials are based on the most recent Mortgage that was taken out on this home.Purchase Details
Home Financials for this Owner
Home Financials are based on the most recent Mortgage that was taken out on this home.Purchase Details
Home Financials for this Owner
Home Financials are based on the most recent Mortgage that was taken out on this home.Purchase Details
Purchase Details
Home Financials for this Owner
Home Financials are based on the most recent Mortgage that was taken out on this home.Similar Homes in Phoenix, AZ
Home Values in the Area
Average Home Value in this Area
Purchase History
| Date | Type | Sale Price | Title Company |
|---|---|---|---|
| Warranty Deed | $330,000 | Premier Title Agency | |
| Warranty Deed | $213,000 | Chicago Title Agency Inc | |
| Interfamily Deed Transfer | -- | Sonoran Title Services Inc | |
| Interfamily Deed Transfer | -- | -- | |
| Warranty Deed | $66,000 | Transnation Title Ins Co |
Mortgage History
| Date | Status | Loan Amount | Loan Type |
|---|---|---|---|
| Open | $280,000 | New Conventional | |
| Closed | $276,760 | FHA | |
| Previous Owner | $206,000 | No Value Available | |
| Previous Owner | $209,142 | FHA | |
| Previous Owner | $122,200 | New Conventional | |
| Previous Owner | $170,100 | Unknown | |
| Previous Owner | $97,000 | Unknown | |
| Previous Owner | $80,750 | No Value Available | |
| Previous Owner | $56,000 | New Conventional |
Property History
| Date | Event | Price | Change | Sq Ft Price |
|---|---|---|---|---|
| 09/03/2025 09/03/25 | Price Changed | $364,999 | -0.7% | $224 / Sq Ft |
| 08/12/2025 08/12/25 | Price Changed | $367,599 | -0.4% | $225 / Sq Ft |
| 08/01/2025 08/01/25 | Price Changed | $368,999 | -0.2% | $226 / Sq Ft |
| 07/07/2025 07/07/25 | Price Changed | $369,888 | -1.4% | $227 / Sq Ft |
| 06/12/2025 06/12/25 | For Sale | $374,999 | +13.6% | $230 / Sq Ft |
| 04/30/2021 04/30/21 | Sold | $330,000 | -5.7% | $202 / Sq Ft |
| 03/25/2021 03/25/21 | For Sale | $350,000 | +64.3% | $214 / Sq Ft |
| 02/14/2018 02/14/18 | Sold | $213,000 | 0.0% | $131 / Sq Ft |
| 01/17/2018 01/17/18 | Pending | -- | -- | -- |
| 11/14/2017 11/14/17 | Price Changed | $213,000 | -3.2% | $131 / Sq Ft |
| 11/03/2017 11/03/17 | For Sale | $220,000 | -- | $135 / Sq Ft |
Tax History Compared to Growth
Tax History
| Year | Tax Paid | Tax Assessment Tax Assessment Total Assessment is a certain percentage of the fair market value that is determined by local assessors to be the total taxable value of land and additions on the property. | Land | Improvement |
|---|---|---|---|---|
| 2025 | $874 | $7,611 | -- | -- |
| 2024 | $864 | $7,249 | -- | -- |
| 2023 | $864 | $27,080 | $5,410 | $21,670 |
| 2022 | $827 | $21,180 | $4,230 | $16,950 |
| 2021 | $858 | $19,460 | $3,890 | $15,570 |
| 2020 | $836 | $18,010 | $3,600 | $14,410 |
| 2019 | $831 | $15,720 | $3,140 | $12,580 |
| 2018 | $813 | $13,130 | $2,620 | $10,510 |
| 2017 | $780 | $10,670 | $2,130 | $8,540 |
| 2016 | $748 | $9,780 | $1,950 | $7,830 |
| 2015 | $697 | $7,750 | $1,550 | $6,200 |
Agents Affiliated with this Home
-
Cheryl Malcolm

Seller's Agent in 2025
Cheryl Malcolm
RETSY
(602) 469-2964
11 in this area
27 Total Sales
-
Amy Koch

Seller's Agent in 2021
Amy Koch
The Brokery
(602) 386-7343
8 in this area
57 Total Sales
-
Cheryl Bouwens
C
Seller's Agent in 2018
Cheryl Bouwens
Your Realty Office
(480) 664-6685
3 Total Sales
-
V
Buyer's Agent in 2018
Veronique Lajoie
Keller Williams Arizona Realty
Map
Source: Arizona Regional Multiple Listing Service (ARMLS)
MLS Number: 5683931
APN: 119-02-056
- 2873 E Fairmount Ave
- 3623 N 27th Way
- 3878 N 30th St
- 2803 E Sherran Ln
- 3807 N 30th St Unit 2
- 2625 E Indian School Rd Unit 115
- 2625 E Indian School Rd Unit 206
- 2915 E Sherran Ln
- 3015 E Weldon Ave
- 3030 E Clarendon Ave Unit 16
- 3009 E Whitton Ave
- 2531 E Indianola Ave
- 3033 E Devonshire Ave Unit 1032
- 3033 E Devonshire Ave Unit 1009
- 3828 N 32nd St Unit 232
- 3828 N 32nd St Unit 138
- 3828 N 32nd St Unit 104
- 3828 N 32nd St Unit 213
- 2540 E Amelia Ave
- 3241 N 27th Place
