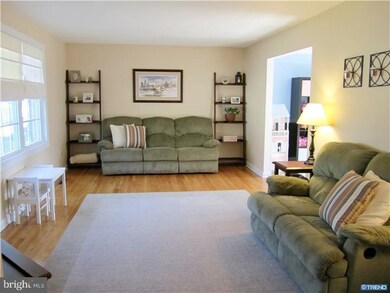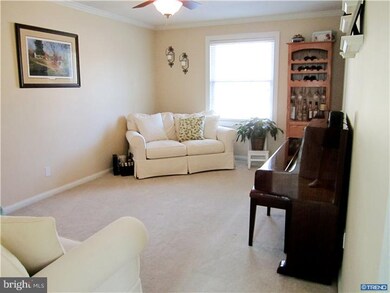
2818 E Oakland Dr Wilmington, DE 19808
Westminster NeighborhoodEstimated Value: $410,000 - $443,000
Highlights
- Colonial Architecture
- Attic
- 1 Car Attached Garage
- Wood Flooring
- Porch
- Eat-In Kitchen
About This Home
As of May 2014Welcome Home! This meticulously maintained 4 bedroom 2 1/2 bath home boasts pride of ownership throughout and is within walking distance of Brandywine Springs Park - this home is a MUST SEE! As you enter, you will notice the gleaming hardwood and neutral color palette that welcomes you. Entertaining is made easy with the large living area and easy flow through the dining room into the kitchen. This home has plenty of upgrades and features ENERGY EFFICIENCY throughout. The remodeled powder room adds to the new home feel of this house. New roof, windows, siding, HVAC and furnace along with R43 attic insulation, ensures this house retains heat in the winter and coolness in the summer. 4 large bedrooms all have over-sized deep closets and hardwood. The master bath even includes a laundry chute. The partially finished basement is large enough for entertaining with ample space for the largest of gatherings. This one won't last long, so set up your tour today! SHOWINGS TO BEGIN SUNDAY, MARCH 16, 2014 AT 1:00 WITH THE GRAND OPENING HOUSE TOUR.
Home Details
Home Type
- Single Family
Est. Annual Taxes
- $1,751
Year Built
- Built in 1967
Lot Details
- 8,276 Sq Ft Lot
- Lot Dimensions are 75 x 110
- East Facing Home
- Level Lot
- Open Lot
- Back, Front, and Side Yard
- Property is in good condition
- Property is zoned NC6.5
HOA Fees
- $2 Monthly HOA Fees
Parking
- 1 Car Attached Garage
- 3 Open Parking Spaces
- Garage Door Opener
- Driveway
Home Design
- Colonial Architecture
- Brick Exterior Construction
- Brick Foundation
- Shingle Roof
- Vinyl Siding
Interior Spaces
- 1,825 Sq Ft Home
- Property has 2 Levels
- Ceiling Fan
- Replacement Windows
- Family Room
- Living Room
- Dining Room
- Basement Fills Entire Space Under The House
- Attic
Kitchen
- Eat-In Kitchen
- Self-Cleaning Oven
- Dishwasher
Flooring
- Wood
- Tile or Brick
- Vinyl
Bedrooms and Bathrooms
- 4 Bedrooms
- En-Suite Primary Bedroom
- En-Suite Bathroom
- 2.5 Bathrooms
Laundry
- Laundry Room
- Laundry on main level
Eco-Friendly Details
- Energy-Efficient Windows
Outdoor Features
- Patio
- Exterior Lighting
- Shed
- Porch
Utilities
- Forced Air Heating and Cooling System
- Heating System Uses Gas
- 200+ Amp Service
- Natural Gas Water Heater
Community Details
- Association fees include snow removal
- Brandywine Springs Subdivision
Listing and Financial Details
- Assessor Parcel Number 08-033.10-035
Ownership History
Purchase Details
Home Financials for this Owner
Home Financials are based on the most recent Mortgage that was taken out on this home.Purchase Details
Home Financials for this Owner
Home Financials are based on the most recent Mortgage that was taken out on this home.Similar Homes in Wilmington, DE
Home Values in the Area
Average Home Value in this Area
Purchase History
| Date | Buyer | Sale Price | Title Company |
|---|---|---|---|
| Curry Jonathan | $279,500 | None Available | |
| Coleman Thomas A | $249,900 | -- |
Mortgage History
| Date | Status | Borrower | Loan Amount |
|---|---|---|---|
| Open | Curry Jonathan Todd | $75,000 | |
| Open | Curry Jonathan | $242,500 | |
| Closed | Curry Jonathan | $262,000 | |
| Closed | Curry Jonathan | $265,525 | |
| Previous Owner | Coleman Katherine Jean | $219,420 | |
| Previous Owner | Anderson Katherine J | $40,800 | |
| Previous Owner | Coleman Thomas A | $199,920 | |
| Previous Owner | Anderson Katherine J | $37,485 |
Property History
| Date | Event | Price | Change | Sq Ft Price |
|---|---|---|---|---|
| 05/19/2014 05/19/14 | Sold | $279,500 | 0.0% | $153 / Sq Ft |
| 03/17/2014 03/17/14 | Pending | -- | -- | -- |
| 03/10/2014 03/10/14 | For Sale | $279,500 | -- | $153 / Sq Ft |
Tax History Compared to Growth
Tax History
| Year | Tax Paid | Tax Assessment Tax Assessment Total Assessment is a certain percentage of the fair market value that is determined by local assessors to be the total taxable value of land and additions on the property. | Land | Improvement |
|---|---|---|---|---|
| 2024 | $2,476 | $67,000 | $12,000 | $55,000 |
| 2023 | $2,184 | $67,000 | $12,000 | $55,000 |
| 2022 | $2,210 | $67,000 | $12,000 | $55,000 |
| 2021 | $2,210 | $67,000 | $12,000 | $55,000 |
| 2020 | $2,217 | $67,000 | $12,000 | $55,000 |
| 2019 | $2,509 | $67,000 | $12,000 | $55,000 |
| 2018 | $2,169 | $67,000 | $12,000 | $55,000 |
| 2017 | $2,143 | $67,000 | $12,000 | $55,000 |
| 2016 | $2,047 | $67,000 | $12,000 | $55,000 |
| 2015 | $1,918 | $67,000 | $12,000 | $55,000 |
| 2014 | $1,775 | $67,000 | $12,000 | $55,000 |
Agents Affiliated with this Home
-
Vicky Miller

Seller's Agent in 2014
Vicky Miller
Patterson Schwartz
(302) 354-4409
1 in this area
51 Total Sales
-
Daniel Logan

Buyer's Agent in 2014
Daniel Logan
Patterson Schwartz
(302) 234-6089
7 in this area
170 Total Sales
Map
Source: Bright MLS
MLS Number: 1002832736
APN: 08-033.10-035
- 407 Arcadia Way
- 3007 Faulkland Rd
- 213 Athena Ct
- 114 Odyssey Dr
- 2721 Newell Dr
- 2307 Spruce Ave
- 2507 Newport Gap Pike
- 611 Westmont Dr
- 2229 Elder Dr
- 2402 Maple Ave
- 2403 Newport Gap Pike
- 3005 Duncan Rd
- 713 Cheltenham Rd
- 2313 Alister Dr
- 607 Greenbank Rd
- 227 Phillips Dr
- 219 Phillips Dr
- 743 Rolling Oaks Way
- 148 Bromley Dr
- 726 Rolling Oaks Way
- 2818 E Oakland Dr
- 2816 E Oakland Dr
- 2820 E Oakland Dr
- 3203 Carillon Dr
- 2822 E Oakland Dr
- 3201 Carillon Dr
- 2829 E Oakland Dr
- 2831 E Oakland Dr
- 2827 E Oakland Dr
- 2833 E Oakland Dr
- 2825 E Oakland Dr
- 2824 E Oakland Dr
- 2835 E Oakland Dr
- 2823 E Oakland Dr
- 2804 Herbert Dr
- 2802 Herbert Dr
- 2826 E Oakland Dr
- 2828 E Oakland Dr
- 2806 Herbert Dr
- 2800 Herbert Dr






