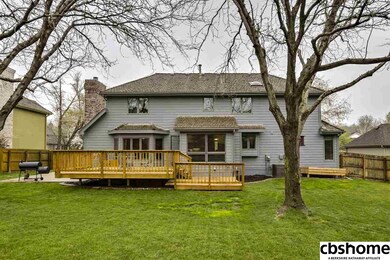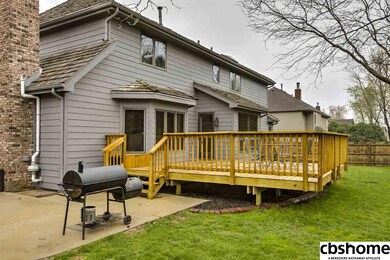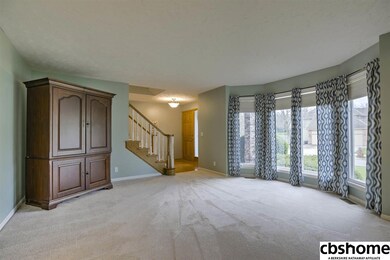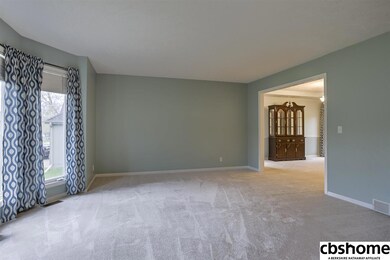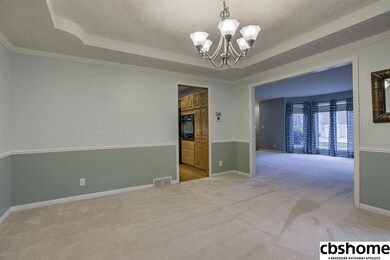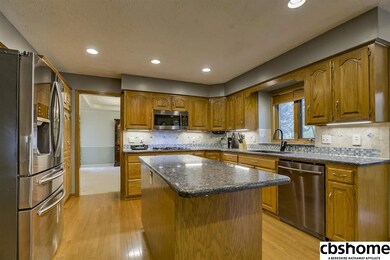
2818 S 167th St Omaha, NE 68130
Armbrust Acres NeighborhoodEstimated Value: $511,843 - $815,000
Highlights
- Spa
- Deck
- Wood Flooring
- Millard North Middle School Rated A-
- Cathedral Ceiling
- Whirlpool Bathtub
About This Home
As of June 2018Contract Pending. TRUE 6 BED Millard 2 story on over ¼ acre just minutes walk from shopping, lake & trails. Looking for room to grow? Over 3500 sq/ft featuring expansive master suite w/ full bath and walk-in closet PLUS 3 large bedrms up – 2 bedrms and ¾ bathrm down. Kitchen boasts new appliances, wood floors, granite and large, sun drenched eat-in area. New deck overlooks backyard perfect for kids, pets and entertaining. Fresh exterior paint. Well maintained and ready for YOUR family!
Last Agent to Sell the Property
BHHS Ambassador Real Estate License #20060884 Listed on: 05/04/2018

Home Details
Home Type
- Single Family
Est. Annual Taxes
- $5,639
Year Built
- Built in 1992
Lot Details
- Lot Dimensions are 156 x 90
- Lot Has A Rolling Slope
- Sprinkler System
HOA Fees
- $11 Monthly HOA Fees
Parking
- 3 Car Attached Garage
Home Design
- Brick Exterior Construction
- Wood Shingle Roof
- Hardboard
Interior Spaces
- 2-Story Property
- Cathedral Ceiling
- Ceiling Fan
- Window Treatments
- Bay Window
- Family Room with Fireplace
- Dining Area
- Basement
- Basement Windows
- Home Security System
Kitchen
- Oven
- Microwave
- Dishwasher
- Disposal
Flooring
- Wood
- Wall to Wall Carpet
- Vinyl
Bedrooms and Bathrooms
- 6 Bedrooms
- Walk-In Closet
- Whirlpool Bathtub
Outdoor Features
- Spa
- Balcony
- Deck
- Porch
Schools
- J Sterling Morton Elementary School
- Millard North Middle School
- Millard North High School
Utilities
- Humidifier
- Forced Air Heating and Cooling System
- Heating System Uses Gas
- Private Water Source
- Cable TV Available
Community Details
- Association fees include common area maintenance
- Armbrust Acres Subdivision
Listing and Financial Details
- Assessor Parcel Number 0526078236
- Tax Block 28
Ownership History
Purchase Details
Home Financials for this Owner
Home Financials are based on the most recent Mortgage that was taken out on this home.Purchase Details
Home Financials for this Owner
Home Financials are based on the most recent Mortgage that was taken out on this home.Purchase Details
Home Financials for this Owner
Home Financials are based on the most recent Mortgage that was taken out on this home.Purchase Details
Similar Homes in the area
Home Values in the Area
Average Home Value in this Area
Purchase History
| Date | Buyer | Sale Price | Title Company |
|---|---|---|---|
| Gustwiller Stephen T | -- | Stewart Title Company | |
| Gustwiller Steve | $315,000 | Nbraska Land Title & Abstrac | |
| Homeyer Preston J | $260,000 | Nebraska Land Title & Abstra | |
| Hall Lori M | $229,000 | -- |
Mortgage History
| Date | Status | Borrower | Loan Amount |
|---|---|---|---|
| Open | Gustwiller Stephen T | $210,200 | |
| Closed | Gustwiller Steve | $211,500 | |
| Closed | Gustwiller Steve | $299,250 | |
| Previous Owner | Hoffmeyer Preston J | $40,252 | |
| Previous Owner | Homeyer Preston J | $234,000 |
Property History
| Date | Event | Price | Change | Sq Ft Price |
|---|---|---|---|---|
| 06/28/2018 06/28/18 | Sold | $315,000 | -3.0% | $89 / Sq Ft |
| 05/04/2018 05/04/18 | For Sale | $324,900 | +25.0% | $92 / Sq Ft |
| 03/18/2018 03/18/18 | Pending | -- | -- | -- |
| 09/14/2012 09/14/12 | Sold | $260,000 | -5.5% | $82 / Sq Ft |
| 08/06/2012 08/06/12 | Pending | -- | -- | -- |
| 06/26/2012 06/26/12 | For Sale | $275,000 | -- | $86 / Sq Ft |
Tax History Compared to Growth
Tax History
| Year | Tax Paid | Tax Assessment Tax Assessment Total Assessment is a certain percentage of the fair market value that is determined by local assessors to be the total taxable value of land and additions on the property. | Land | Improvement |
|---|---|---|---|---|
| 2023 | $7,392 | $371,300 | $45,000 | $326,300 |
| 2022 | $7,848 | $371,300 | $45,000 | $326,300 |
| 2021 | $6,941 | $330,100 | $45,000 | $285,100 |
| 2020 | $6,679 | $315,000 | $45,000 | $270,000 |
| 2019 | $6,699 | $315,000 | $45,000 | $270,000 |
| 2018 | $6,093 | $282,600 | $46,300 | $236,300 |
| 2017 | $5,639 | $265,700 | $46,300 | $219,400 |
| 2016 | $5,736 | $270,000 | $25,500 | $244,500 |
| 2015 | $5,472 | $252,300 | $23,800 | $228,500 |
| 2014 | $5,472 | $252,300 | $23,800 | $228,500 |
Agents Affiliated with this Home
-
Jason Birnstihl

Seller's Agent in 2018
Jason Birnstihl
BHHS Ambassador Real Estate
(402) 669-0415
1 in this area
259 Total Sales
-
Courtney Vacanti
C
Seller Co-Listing Agent in 2018
Courtney Vacanti
BHHS Ambassador Real Estate
(402) 659-9333
10 Total Sales
-
Andrew Bock

Buyer's Agent in 2018
Andrew Bock
NP Dodge Real Estate Sales, Inc.
(402) 639-1600
1 in this area
148 Total Sales
-
Adam Briley

Seller's Agent in 2012
Adam Briley
BHHS Ambassador Real Estate
(402) 680-5733
1 in this area
1,235 Total Sales
Map
Source: Great Plains Regional MLS
MLS Number: 21807484
APN: 2607-8236-05
- 16712 Gold St
- 16325 Oak Cir
- 2304 S 165th Ave
- 2849 S 163rd Plaza
- 16816 Ontario St
- 3117 S 174th Cir
- 16078 Wright Plaza
- 3715 S 170th Ct
- 2909 S 160th Plaza
- 16024 Martha Cir
- 2908 S 160th Cir
- 2223 S 161st Cir
- 16123 Barbara Cir
- 2938 S 159th Avenue Cir
- 16111 Ontario Cir
- 15908 Spring St
- 16272 Wood Dr
- 1723 S 167th Ave
- 17207 Hickory Plaza
- 17502 Dupont Plaza Cir
- 2818 S 167th St
- 2812 S 167th St
- 2856 S 167th St
- 2806 S 167th St
- 2862 S 167th St
- 16635 Westfield Cir
- 16637 Wright Cir
- 16630 Westfield Cir
- 2762 S 167th St
- 2851 S 168th St
- 2868 S 167th St
- 2953 S 168th St
- 16629 Westfield Cir
- 16631 Wright Cir
- 16624 Elm St
- 16624 Westfield Cir
- 2756 S 167th St
- 16636 Wright Cir
- 16618 Elm St
- 16625 Wright Cir

