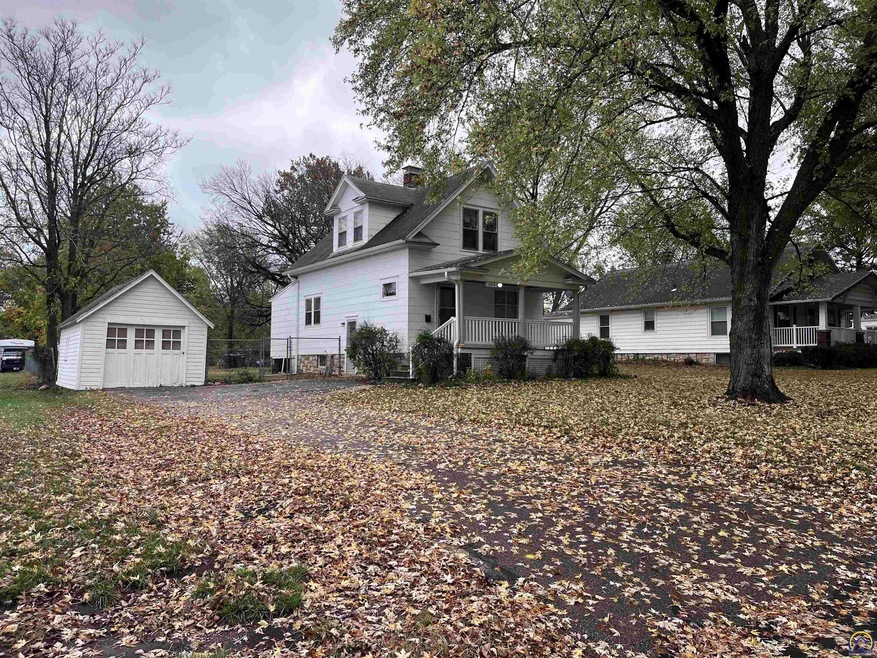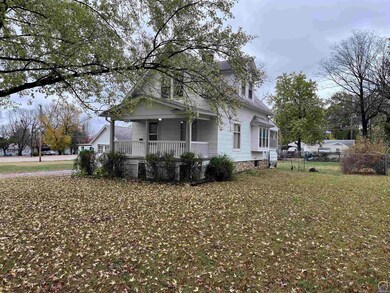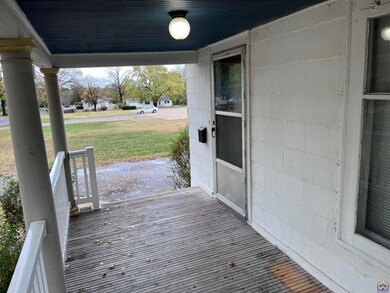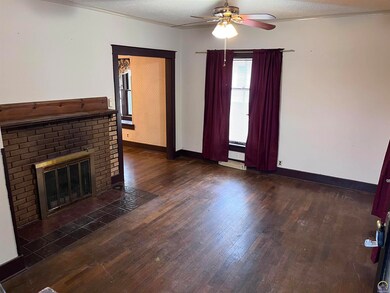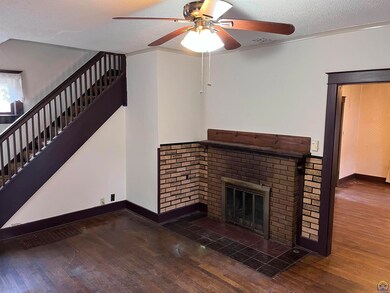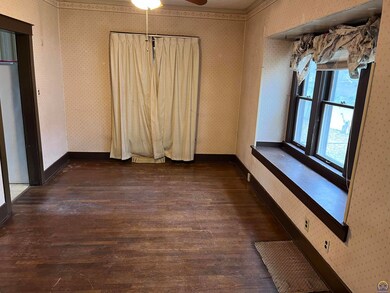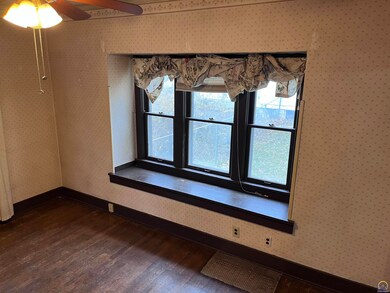
2818 SE Kentucky Ave Topeka, KS 66605
Central Highland Park NeighborhoodHighlights
- Recreation Room
- 1 Car Detached Garage
- Laundry Room
- No HOA
- Living Room
- Forced Air Heating System
About This Home
As of December 2024Located in the heart of Highland Park, this 2-bedroom, 1-bathroom home has been owned by the same family since 1977 and was previously used as a rental property. The cozy layout features spacious rooms with plenty of natural light and generously sized bedrooms. Both St Matthews and Highland Park Central are conveniently located within walking distance for children. The property also includes a detached 1-car garage, offering convenient parking and storage. Ideal for investors, first-time buyers, or those looking to add their personal touch, this home is ready for its next chapter. Property is being sold "AS-IS". All inspections are for informational purposes.
Last Agent to Sell the Property
TopCity Realty, LLC License #00250197 Listed on: 11/05/2024
Home Details
Home Type
- Single Family
Est. Annual Taxes
- $1,035
Year Built
- Built in 1937
Parking
- 1 Car Detached Garage
Home Design
- Stick Built Home
Interior Spaces
- 1,001 Sq Ft Home
- 2-Story Property
- Living Room
- Dining Room
- Recreation Room
- Electric Range
- Laundry Room
Bedrooms and Bathrooms
- 2 Bedrooms
- 1 Full Bathroom
Basement
- Partial Basement
- Laundry in Basement
Schools
- Highland Park Central Elementary School
- Eisenhower Middle School
- Highland Park High School
Utilities
- Window Unit Cooling System
- Forced Air Heating System
Community Details
- No Home Owners Association
- Highland Park Subdivision
Listing and Financial Details
- Assessor Parcel Number R36001
Ownership History
Purchase Details
Home Financials for this Owner
Home Financials are based on the most recent Mortgage that was taken out on this home.Similar Homes in Topeka, KS
Home Values in the Area
Average Home Value in this Area
Purchase History
| Date | Type | Sale Price | Title Company |
|---|---|---|---|
| Warranty Deed | -- | Kansas Secured Title |
Mortgage History
| Date | Status | Loan Amount | Loan Type |
|---|---|---|---|
| Open | $63,200 | New Conventional |
Property History
| Date | Event | Price | Change | Sq Ft Price |
|---|---|---|---|---|
| 12/20/2024 12/20/24 | Sold | -- | -- | -- |
| 11/12/2024 11/12/24 | Pending | -- | -- | -- |
| 11/05/2024 11/05/24 | For Sale | $79,000 | -- | $79 / Sq Ft |
Tax History Compared to Growth
Tax History
| Year | Tax Paid | Tax Assessment Tax Assessment Total Assessment is a certain percentage of the fair market value that is determined by local assessors to be the total taxable value of land and additions on the property. | Land | Improvement |
|---|---|---|---|---|
| 2023 | $1,034 | $7,562 | $0 | $0 |
| 2022 | $934 | $6,633 | $0 | $0 |
| 2021 | $877 | $5,768 | $0 | $0 |
| 2020 | $841 | $5,601 | $0 | $0 |
| 2019 | $788 | $5,236 | $0 | $0 |
| 2018 | $773 | $5,134 | $0 | $0 |
| 2017 | $774 | $5,134 | $0 | $0 |
| 2014 | $782 | $5,134 | $0 | $0 |
Agents Affiliated with this Home
-
Jerry Cares
J
Seller's Agent in 2024
Jerry Cares
TopCity Realty, LLC
(785) 845-7883
1 in this area
18 Total Sales
-
Luis De La Cruz

Buyer's Agent in 2024
Luis De La Cruz
Better Homes and Gardens Real
(785) 969-7519
12 in this area
72 Total Sales
Map
Source: Sunflower Association of REALTORS®
MLS Number: 236852
APN: 133-08-0-30-27-004-000
- 2644 SE Pennsylvania Ave
- 2535 SE Wisconsin Ave
- 3127 SE Michigan Ave
- 3150 SE Michigan Ave
- 700 SE 26th St
- 2500 SE Pennsylvania Ave
- 1704 SE 25th St
- 3127 SE Colorado Ave
- 810 SE 33rd St
- 905 SE 33rd St
- 3109 SE Bryant St
- 3101 SE Colfax St
- 3419 SE Ohio Ave
- 2226 SE Ohio Ave
- 906 SE 34th St
- 820 SE Pinecrest Dr
- 1017 SE Pinecrest Dr
- 200 SE 29th St
- 2125 SE Kentucky Ave
- 205 SE 25th St
