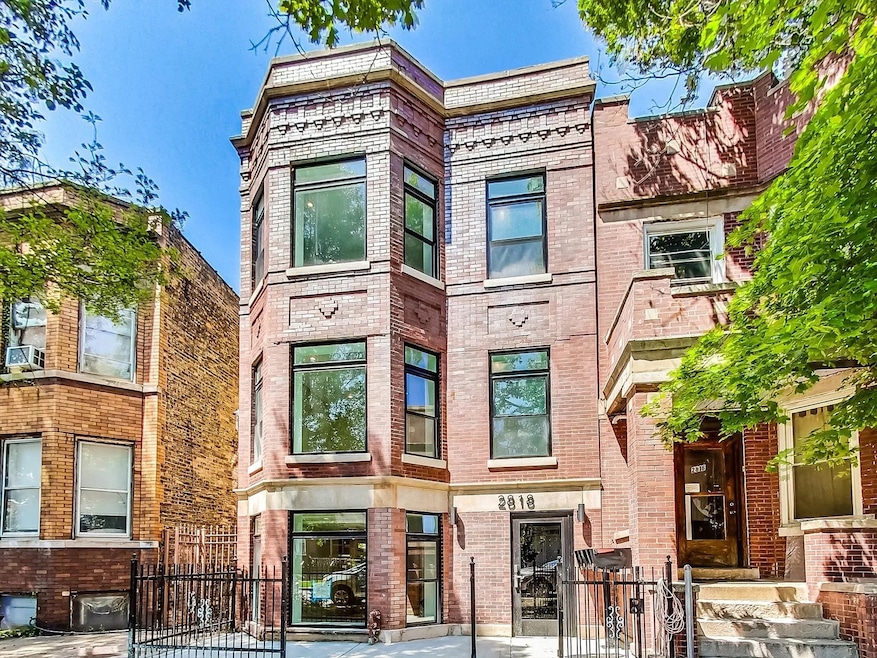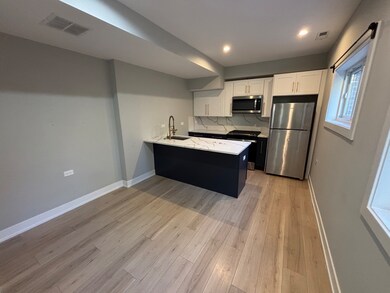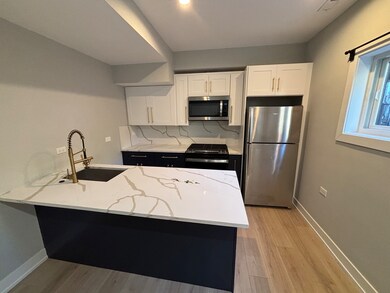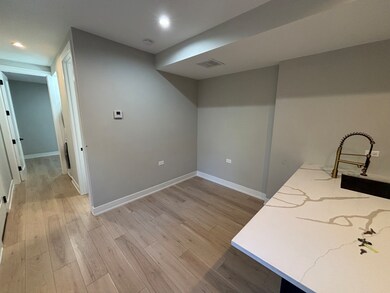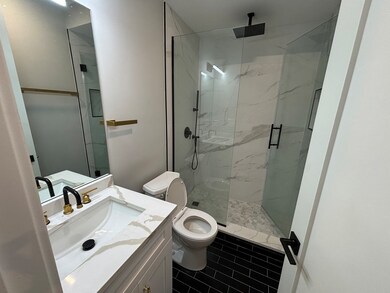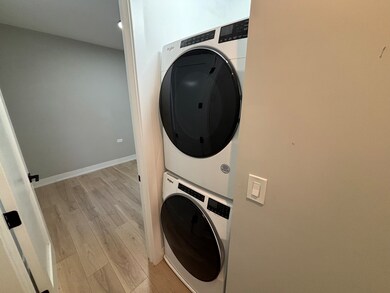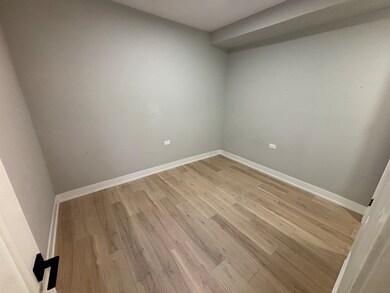2818 W Fletcher St Unit CH Chicago, IL 60618
Avondale NeighborhoodHighlights
- Rooftop Deck
- Double Shower
- Whirlpool Bathtub
- Open Floorplan
- Wood Flooring
- 5-minute walk to Brands Park
About This Home
Newly renovated, this super private 1BD/1BA coach house unit in prime Avondale has large windows offering lots of natural light. Features include hardwood floors throughout, modern kitchen with Whirlpool stainless appliances, Quartz countertops and cool designer finishes you won't find anywhere else. One spacious bedroom and a sparkly new, updated bathroom. Large shared rooftop deck. W/D in unit. Equipped with Energy Efficient appliances and LED lighting. Central heat and A/C. Discover upscale city living on a quiet tree-lined street within walking distance to tons of restaurants, shops, parks and nightlife. No lack of public transportation options right outside your door, and only a few blocks to all major expressways. Pets welcome.
Property Details
Home Type
- Multi-Family
Year Built
- Built in 1908 | Remodeled in 2024
Lot Details
- Lot Dimensions are 25x125
Home Design
- Property Attached
- Entry on the 1st floor
- Brick Exterior Construction
- Brick Foundation
Interior Spaces
- 750 Sq Ft Home
- 3-Story Property
- Open Floorplan
- Insulated Windows
- Window Treatments
- Window Screens
- Living Room
- Family or Dining Combination
- Storage
- Laundry Room
- Wood Flooring
- Storm Doors
Bedrooms and Bathrooms
- 1 Bedroom
- 1 Potential Bedroom
- 1 Full Bathroom
- Dual Sinks
- Whirlpool Bathtub
- Double Shower
- Separate Shower
Parking
- 1 Parking Space
- Driveway
- Off-Street Parking
- Assigned Parking
Outdoor Features
- Rooftop Deck
- Patio
Utilities
- Central Air
- Heating System Uses Natural Gas
- Lake Michigan Water
Listing and Financial Details
- Property Available on 11/1/25
- Rent includes water, scavenger, exterior maintenance
Community Details
Pet Policy
- Pets up to 99 lbs
- Limit on the number of pets
- Pet Size Limit
- Pet Deposit Required
- Dogs and Cats Allowed
Additional Features
- 4 Units
- Shops
Map
Source: Midwest Real Estate Data (MRED)
MLS Number: 12498130
APN: 13-25-104-037-0000
- 3209 N Elston Ave Unit 2S
- 3140 N Elston Ave Unit 3N
- 3215 N Francisco Ave Unit 3S
- 2732 W Belmont Ave
- 2723 W Wellington Ave Unit 1
- 2623 W Belmont Ave Unit 3
- 3312 N California Ave
- 3314 N California Ave
- 2644 W Wellington Ave
- 2928 N Sacramento Ave
- 2924 N Talman Ave Unit 3
- 3234 N Albany Ave
- 3342 N Whipple St
- 2832 N Mozart St
- 3028 W Roscoe St Unit 306
- 2954 N Elston Ave
- 3042 N Troy St
- 3107 N Kedzie Ave
- 2828 N Talman Ave Unit D
- 2925 N Troy St
- 2818 W Fletcher St Unit 1
- 3124 N California Ave Unit 3
- 3121 N California Ave Unit 1
- 2849 W Belmont Ave Unit 2R
- 2737 W Belmont Ave Unit 1
- 2911 W Belmont Ave Unit Commercial
- 3133 N Richmond St Unit 2
- 3253 N Elston Ave
- 3253 N Elston Ave Unit 2
- 3116 N Elston Ave Unit 1
- 2839 W Nelson St Unit 2
- 2728 W Melrose St Unit 1
- 3014 N California Ave Unit 1FE
- 3270 N Elston Ave Unit 1
- 2609 W Belmont Ave
- 2939 N Fairfield Ave Unit 1A
- 2937 N Fairfield Ave Unit G
- 2937 N Fairfield Ave Unit G
- 3227 N Albany Ave Unit 1
- 2901 N Sacramento Ave Unit 1
