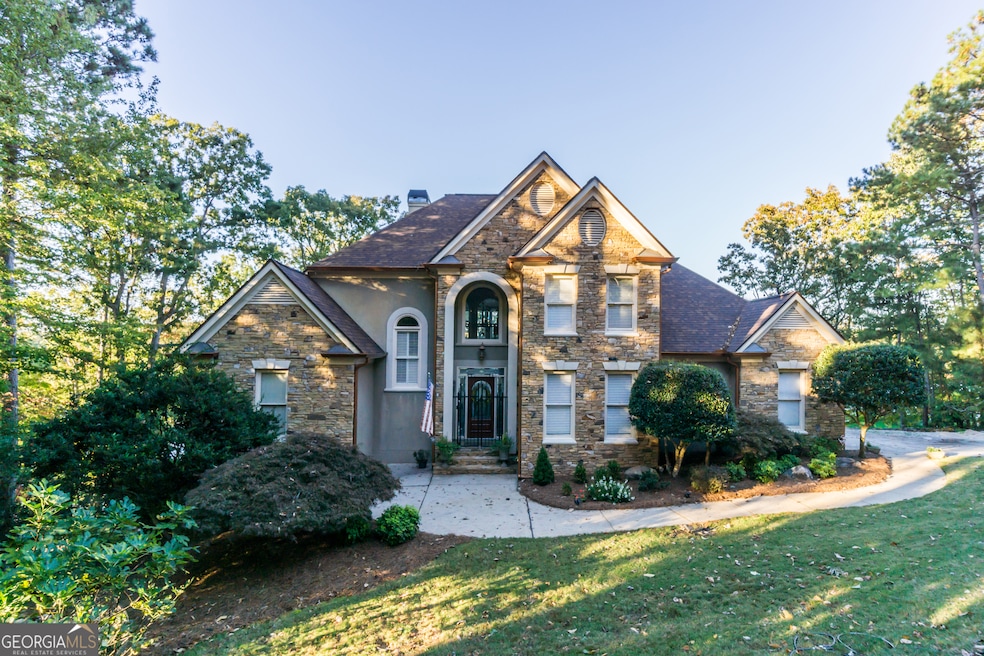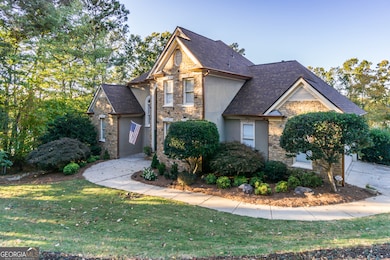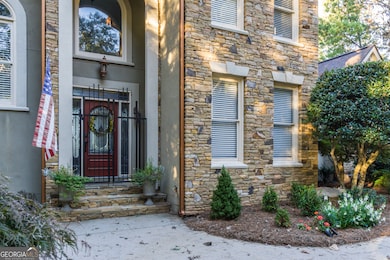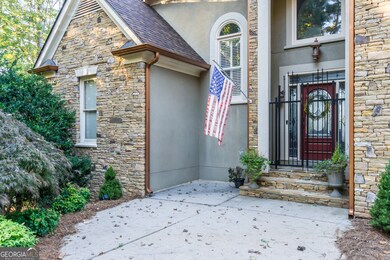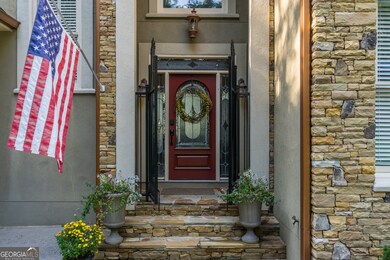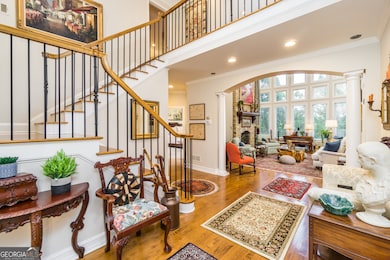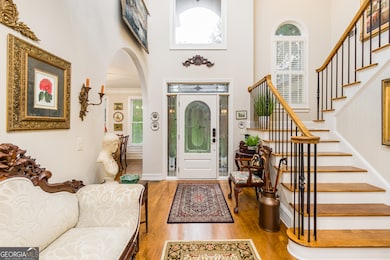2819 Point Overlook Gainesville, GA 30501
Lake District NeighborhoodEstimated payment $8,612/month
Highlights
- 249 Feet of Waterfront
- Deep Water Access
- Gated Community
- Marina
- Home Theater
- Lake View
About This Home
Discover this stunning five-bedroom, five and half bath executive residence nestled in a prestigious gated community on Lake Lanier. Lake access and Lake Views!! New Roof installed in July 2025! With dual master suites and breathtaking views, this home redefines luxury living. Upon entering, you are welcomed by a grand foyer that opens to an expansive open-concept living area, highlighted by soaring ceilings and panoramic windows that showcase the serene lake vistas. The gourmet kitchen features high-end appliances and elegant finishes, perfect for culinary enthusiasts and entertaining guests. The two master suites provide ultimate comfort and privacy, each complete with lavish ensuite baths and private balconies overlooking the water. The additional bedrooms are generously sized, each with access to beautifully designed bathrooms. Whole House Water Filtration System with additional fluoride filtration!!! Step outside to your private outdoor oasis, where you can relax on the spacious patio, enjoy the landscaped gardens, or take a short stroll to the community's private dock for fishing and boating. This exceptional home combines sophistication and functionality, making it ideal for both family living and entertaining. Experience the lifestyle you've always dreamed of-schedule your private tour today!
Home Details
Home Type
- Single Family
Est. Annual Taxes
- $1,479
Year Built
- Built in 2001
Lot Details
- 0.49 Acre Lot
- 249 Feet of Waterfront
- Lake Front
- Cul-De-Sac
- Private Lot
- Garden
HOA Fees
- $108 Monthly HOA Fees
Home Design
- Traditional Architecture
- Composition Roof
- Stucco
Interior Spaces
- 5,180 Sq Ft Home
- 2-Story Property
- Tray Ceiling
- Ceiling Fan
- Gas Log Fireplace
- Double Pane Windows
- Entrance Foyer
- Family Room with Fireplace
- 2 Fireplaces
- Dining Room Seats More Than Twelve
- Formal Dining Room
- Home Theater
- Bonus Room
- Lake Views
Kitchen
- Breakfast Room
- Breakfast Bar
- Double Oven
- Microwave
- Dishwasher
- Solid Surface Countertops
- Disposal
Flooring
- Wood
- Carpet
Bedrooms and Bathrooms
- 5 Bedrooms | 1 Primary Bedroom on Main
- Split Bedroom Floorplan
- Walk-In Closet
- Double Vanity
Finished Basement
- Basement Fills Entire Space Under The House
- Interior and Exterior Basement Entry
- Fireplace in Basement
- Laundry in Basement
- Stubbed For A Bathroom
- Natural lighting in basement
Home Security
- Home Security System
- Fire and Smoke Detector
Parking
- 2 Car Garage
- Side or Rear Entrance to Parking
Accessible Home Design
- Accessible Entrance
Outdoor Features
- Deep Water Access
- Deck
- Patio
Schools
- Enota Elementary School
- Gainesville Middle School
- Gainesville High School
Utilities
- Forced Air Zoned Heating and Cooling System
- Heating System Uses Natural Gas
- Underground Utilities
- 220 Volts
- Septic Tank
- High Speed Internet
- Cable TV Available
Listing and Financial Details
- Tax Lot 11
Community Details
Overview
- Association fees include insurance, reserve fund
- High Pointe Subdivision
- Community Lake
Recreation
- Marina
Security
- Gated Community
Map
Home Values in the Area
Average Home Value in this Area
Tax History
| Year | Tax Paid | Tax Assessment Tax Assessment Total Assessment is a certain percentage of the fair market value that is determined by local assessors to be the total taxable value of land and additions on the property. | Land | Improvement |
|---|---|---|---|---|
| 2024 | $4,931 | $375,560 | $82,360 | $293,200 |
| 2023 | $10,610 | $361,960 | $82,360 | $279,600 |
| 2022 | $1,253 | $312,920 | $82,360 | $230,560 |
| 2021 | $1,588 | $304,880 | $82,360 | $222,520 |
| 2020 | $8,906 | $296,280 | $82,360 | $213,920 |
| 2019 | $8,812 | $288,840 | $82,360 | $206,480 |
| 2018 | $1,670 | $281,560 | $82,360 | $199,200 |
| 2017 | $1,711 | $255,320 | $82,360 | $172,960 |
| 2016 | $7,734 | $255,320 | $82,360 | $172,960 |
| 2015 | $4,631 | $255,320 | $82,360 | $172,960 |
| 2014 | $4,631 | $255,320 | $82,360 | $172,960 |
Property History
| Date | Event | Price | List to Sale | Price per Sq Ft | Prior Sale |
|---|---|---|---|---|---|
| 08/12/2025 08/12/25 | Price Changed | $1,590,000 | +2.9% | $307 / Sq Ft | |
| 03/27/2025 03/27/25 | Price Changed | $1,545,000 | -6.5% | $298 / Sq Ft | |
| 02/07/2025 02/07/25 | Price Changed | $1,652,000 | -2.7% | $319 / Sq Ft | |
| 10/10/2024 10/10/24 | For Sale | $1,697,000 | +151.4% | $328 / Sq Ft | |
| 04/08/2021 04/08/21 | Sold | $675,000 | -0.7% | $131 / Sq Ft | View Prior Sale |
| 03/12/2021 03/12/21 | Pending | -- | -- | -- | |
| 09/25/2020 09/25/20 | For Sale | $680,000 | -- | $132 / Sq Ft |
Purchase History
| Date | Type | Sale Price | Title Company |
|---|---|---|---|
| Warranty Deed | -- | -- | |
| Warranty Deed | -- | -- | |
| Warranty Deed | $675,000 | -- | |
| Warranty Deed | -- | -- | |
| Special Warranty Deed | $420,000 | -- | |
| Deed | $955,564 | -- | |
| Deed | -- | -- | |
| Foreclosure Deed | $661,371 | -- | |
| Deed | -- | -- | |
| Deed | $130,200 | -- |
Mortgage History
| Date | Status | Loan Amount | Loan Type |
|---|---|---|---|
| Previous Owner | $330,000 | New Conventional | |
| Previous Owner | $540,000 | New Conventional | |
| Previous Owner | $94,500 | New Conventional | |
| Previous Owner | $375,000 | New Conventional |
Source: Georgia MLS
MLS Number: 10393425
APN: 01-00100-02-012
- 2742 High Vista Point
- 2718 High Vista Point
- 218 Lake Pointe Dr
- 2507 Terrace View NW
- 300 Point Olympus Dr
- 2485 Hidden Cove Ct Unit A
- 2485 Hidden Cove Ct Unit C
- 153 Dunlap Landing Rd
- 2510 Hidden Cove Ct Unit C
- 2501 Katherine Cir
- 2831 Village Ct
- 2318 Marbleridge Dr
- 2355 Marbleridge Dr
- 2381 Marbleridge Dr
- 2210 Riverside Dr
- 2363 North Cliff Colony Dr NE
- 2419 Old Thompson Bridge Rd
- 100 N Pointe Dr
- 2429 Thompson Mill Rd
- 900 Mountaintop Ave Unit B1 Balcony
- 900 Mountaintop Ave Unit B1
- 900 Mountaintop Ave Unit A1
- 1885 Crystal Dr
- 458 Oakland Dr NW
- 1425 Brandon Place
- 434 Christopher Dr
- 162 Enota Ave NW Unit Hill Top #D
- 394 Christopher Dr
- 990 S Enota Dr NE
- 1235 Riverside Dr Unit F6
- 3641 Cochran Rd
- 1001 Park Hill Dr Unit B7
- 1111 Spring Marsh Ct NE
- 3144 Old Cleveland Hwy
- 1192 Spring Marsh Ct NE
