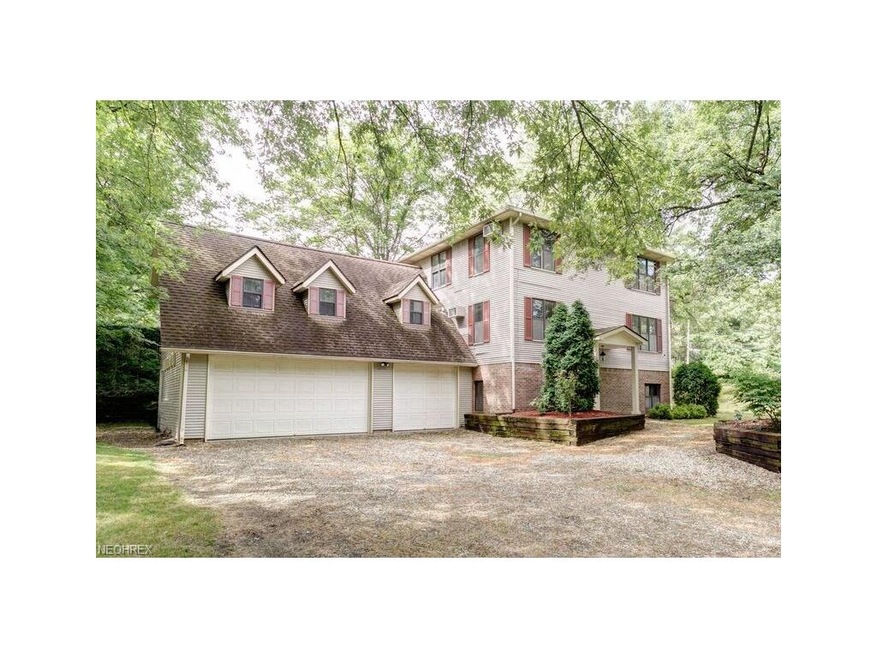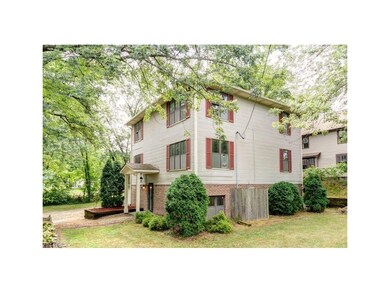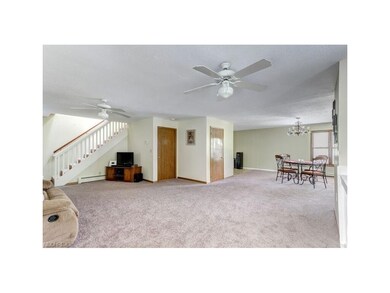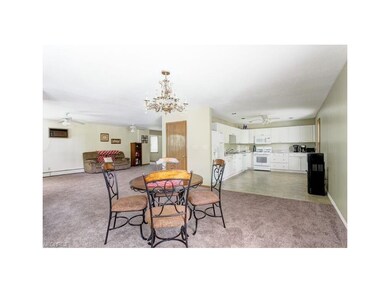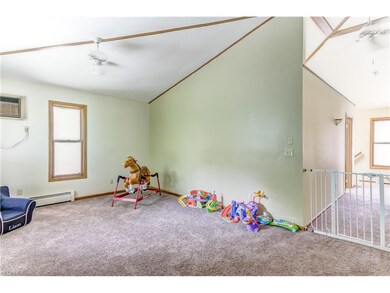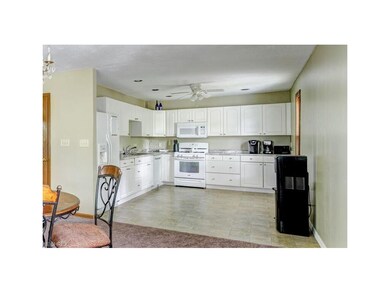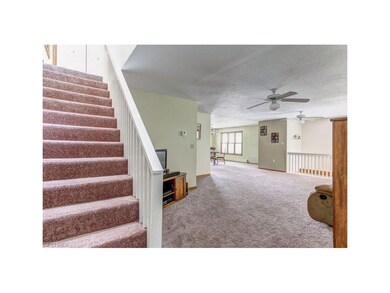
2819 S Main St Akron, OH 44319
Portage Lakes NeighborhoodEstimated Value: $281,000 - $498,000
Highlights
- Colonial Architecture
- Home Security System
- Northwest Facing Home
- 3 Car Attached Garage
- Heating System Uses Steam
About This Home
As of November 2017This home is located at 2819 S Main St, Akron, OH 44319 since 10 August 2017 and is currently estimated at $369,561, approximately $109 per square foot. This property was built in 1991. 2819 S Main St is a home located in Summit County with nearby schools including Coventry Middle School, Coventry High School, and St. Francis de Sales School.
Last Agent to Sell the Property
Kimm Linton
Deleted Agent License #2013000835 Listed on: 08/10/2017
Co-Listed By
Nicole Neila
Deleted Agent License #2013000962
Last Buyer's Agent
Erin Simmers
Deleted Agent License #2017001818
Home Details
Home Type
- Single Family
Year Built
- Built in 1991
Lot Details
- 8,712 Sq Ft Lot
- Northwest Facing Home
- Unpaved Streets
Home Design
- Colonial Architecture
- Brick Exterior Construction
- Asphalt Roof
- Vinyl Construction Material
Interior Spaces
- 2-Story Property
- Finished Basement
- Basement Fills Entire Space Under The House
- Home Security System
Kitchen
- Range
- Microwave
- Dishwasher
- Disposal
Bedrooms and Bathrooms
- 5 Bedrooms
Laundry
- Dryer
- Washer
Parking
- 3 Car Attached Garage
- Garage Drain
- Garage Door Opener
Utilities
- Cooling System Mounted In Outer Wall Opening
- Heating System Uses Steam
- Well
Community Details
- Lakewood Heights Sub Community
Listing and Financial Details
- Assessor Parcel Number 1900797
Ownership History
Purchase Details
Purchase Details
Home Financials for this Owner
Home Financials are based on the most recent Mortgage that was taken out on this home.Purchase Details
Home Financials for this Owner
Home Financials are based on the most recent Mortgage that was taken out on this home.Purchase Details
Purchase Details
Purchase Details
Similar Homes in Akron, OH
Home Values in the Area
Average Home Value in this Area
Purchase History
| Date | Buyer | Sale Price | Title Company |
|---|---|---|---|
| Balogh Stephen J | -- | None Listed On Document | |
| Balogh Cheryl Ann | $168,000 | Barristers Title | |
| Ice Stephen | $145,000 | District Title Co | |
| Smith Dean E | -- | None Available | |
| Smith Dean E | -- | Attorney | |
| Merrimarr Enterprises Llc | $142,000 | -- |
Mortgage History
| Date | Status | Borrower | Loan Amount |
|---|---|---|---|
| Previous Owner | Balogh Stephen J | $20,000 | |
| Previous Owner | Balogh Cheryl Ann | $157,000 | |
| Previous Owner | Balogh Cheryl Ann | $159,600 | |
| Previous Owner | Ice Stephen | $140,650 | |
| Previous Owner | Merrimarr Enterprises Llc | $263,953 |
Property History
| Date | Event | Price | Change | Sq Ft Price |
|---|---|---|---|---|
| 11/09/2017 11/09/17 | Sold | $168,000 | -3.9% | $50 / Sq Ft |
| 10/06/2017 10/06/17 | Pending | -- | -- | -- |
| 08/22/2017 08/22/17 | For Sale | $174,900 | 0.0% | $52 / Sq Ft |
| 08/15/2017 08/15/17 | Pending | -- | -- | -- |
| 08/10/2017 08/10/17 | For Sale | $174,900 | +20.6% | $52 / Sq Ft |
| 03/30/2017 03/30/17 | Sold | $145,000 | 0.0% | $62 / Sq Ft |
| 02/28/2017 02/28/17 | Off Market | $145,000 | -- | -- |
| 02/11/2017 02/11/17 | Pending | -- | -- | -- |
| 01/12/2017 01/12/17 | For Sale | $159,900 | 0.0% | $68 / Sq Ft |
| 12/28/2016 12/28/16 | Pending | -- | -- | -- |
| 11/30/2016 11/30/16 | Price Changed | $159,900 | 0.0% | $68 / Sq Ft |
| 11/30/2016 11/30/16 | For Sale | $159,900 | +10.3% | $68 / Sq Ft |
| 10/06/2016 10/06/16 | Off Market | $145,000 | -- | -- |
| 05/06/2016 05/06/16 | For Sale | $179,900 | -- | $76 / Sq Ft |
Tax History Compared to Growth
Tax History
| Year | Tax Paid | Tax Assessment Tax Assessment Total Assessment is a certain percentage of the fair market value that is determined by local assessors to be the total taxable value of land and additions on the property. | Land | Improvement |
|---|---|---|---|---|
| 2025 | $5,266 | $90,367 | $11,473 | $78,894 |
| 2024 | $5,266 | $90,367 | $11,473 | $78,894 |
| 2023 | $5,266 | $90,367 | $11,473 | $78,894 |
| 2022 | $4,348 | $61,474 | $7,805 | $53,669 |
| 2021 | $4,096 | $61,474 | $7,805 | $53,669 |
| 2020 | $3,976 | $61,480 | $7,810 | $53,670 |
| 2019 | $4,168 | $58,810 | $7,810 | $51,000 |
| 2018 | $4,129 | $58,810 | $7,810 | $51,000 |
| 2017 | $5,809 | $77,430 | $7,810 | $69,620 |
| 2016 | $4,906 | $67,490 | $7,810 | $59,680 |
| 2015 | $5,809 | $67,490 | $7,810 | $59,680 |
| 2014 | $5,678 | $67,490 | $7,810 | $59,680 |
| 2013 | $5,155 | $65,730 | $7,810 | $57,920 |
Agents Affiliated with this Home
-
K
Seller's Agent in 2017
Kimm Linton
Deleted Agent
-
Barbara Snyder

Seller's Agent in 2017
Barbara Snyder
Snyder & Snyder Real Estate
(330) 434-6141
195 Total Sales
-
N
Seller Co-Listing Agent in 2017
Nicole Neila
Deleted Agent
-
E
Buyer's Agent in 2017
Erin Simmers
Deleted Agent
-

Buyer's Agent in 2017
Kortney Baker
Deleted Agent
Map
Source: MLS Now
MLS Number: 3931540
APN: 19-00797
- 2820 S Main St
- 2652 N Bender Ave
- 0 W Warner Rd
- 85 N House Dr
- 2668 Canvasback Cir
- 202 W Warner Rd
- 65 E Bellisle Dr
- 3019 N Turkeyfoot Rd Unit 3027
- 3029 N Turkeyfoot Rd Unit 3037
- 3039 N Turkeyfoot Rd
- 3025 Lamb Dr
- 315 Loma Dr
- 166 Lakota Ave
- 325 Hohman Ave
- 122 Wymore Ave
- 449 W Long Lake Blvd
- 2238 Pine Top Ct Unit 12
- 2179 Glenmount Ave
- 2253 Markey St
- 2236 Canterbury Cir
