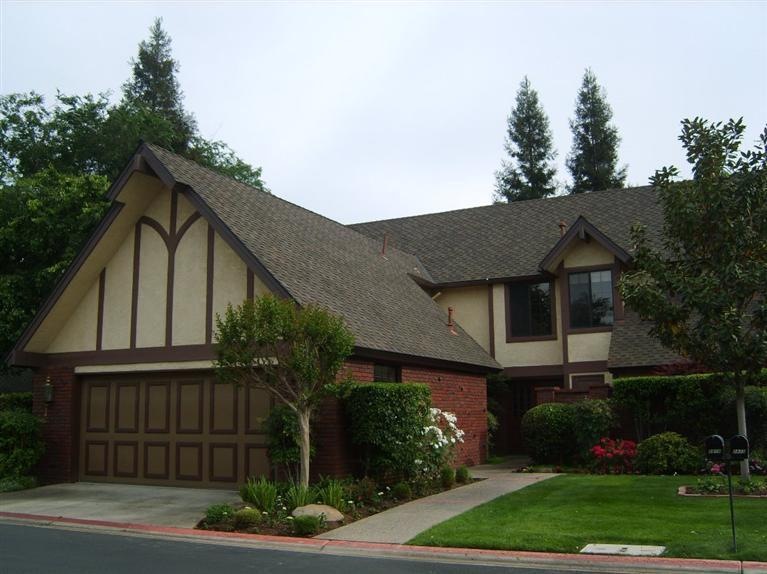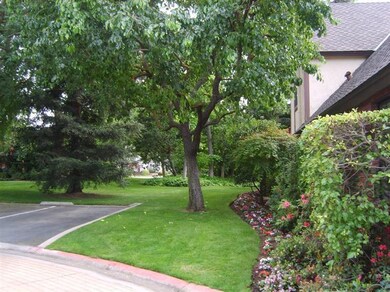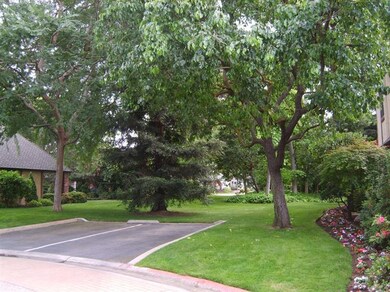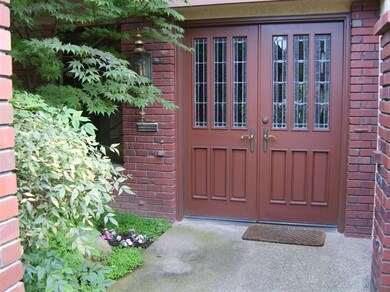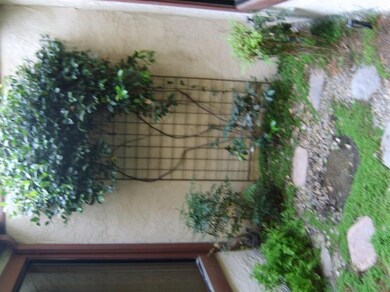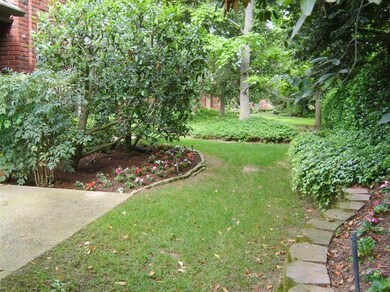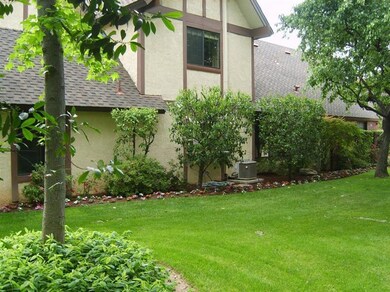
2819 W Downing Ct Fresno, CA 93711
Van Ness Extension NeighborhoodHighlights
- In Ground Pool
- Gated Community
- Tudor Architecture
- RV or Boat Parking
- Clubhouse
- Ground Level Unit
About This Home
As of August 2022Stonebridge is a prestigious planned unit Development of 235 homes with 24/7 guard! This lovely home; situated facing a 40' park like green belt in quiet location. Leaded glass double door entry to parquet wood floors. High ceiling great room has stone fireplace & glass slider to patio and green belt. Big formal dining room, beautiful master suite w/private patio, atrium, 2 closets w/organizers & adjoining bath w/soaking tub & stall shower. Newer kitchen w/granite counters & pullout drawers inside cabinets, w/green house window facing green belt, breakfast bar & large eating area, powder room also on main level, 2BRS/& BA upstairs. Assn. dues $350/month includes guard, casualty insurance, Fresno City Water, maintenance of streets & street lights, 4 lighted tennis courts, 3 pools & spas, clubhouse, landscaping, except personal flowers if owner chooses to plant them, an RV area for $50/month on availability.
Last Agent to Sell the Property
Helen Smades
London Properties, Ltd. License #00135568 Listed on: 04/16/2014
Home Details
Home Type
- Single Family
Est. Annual Taxes
- $5,691
Year Built
- Built in 1984
Lot Details
- 4,928 Sq Ft Lot
- Cul-De-Sac
- Mature Landscaping
- Front and Back Yard Sprinklers
HOA Fees
- $350 Monthly HOA Fees
Home Design
- Tudor Architecture
- Brick Exterior Construction
- Concrete Foundation
- Composition Roof
- Stucco
Interior Spaces
- 2,315 Sq Ft Home
- 2-Story Property
- Fireplace Features Masonry
- Double Pane Windows
- Great Room
- Formal Dining Room
- Carpet
Kitchen
- Eat-In Kitchen
- Breakfast Bar
- Microwave
- Dishwasher
- Disposal
Bedrooms and Bathrooms
- 3 Bedrooms
- 2.5 Bathrooms
- Bathtub with Shower
- Separate Shower
Laundry
- Laundry in unit
- Electric Dryer Hookup
Parking
- Automatic Garage Door Opener
- RV or Boat Parking
Pool
- In Ground Pool
- Fence Around Pool
- Gunite Pool
Additional Features
- Covered patio or porch
- Ground Level Unit
- Central Heating and Cooling System
Community Details
Recreation
- Tennis Courts
- Community Pool
- Community Spa
Additional Features
- Clubhouse
- Gated Community
Ownership History
Purchase Details
Home Financials for this Owner
Home Financials are based on the most recent Mortgage that was taken out on this home.Purchase Details
Home Financials for this Owner
Home Financials are based on the most recent Mortgage that was taken out on this home.Similar Homes in Fresno, CA
Home Values in the Area
Average Home Value in this Area
Purchase History
| Date | Type | Sale Price | Title Company |
|---|---|---|---|
| Grant Deed | $439,000 | -- | |
| Grant Deed | $276,000 | Chicago Title Company |
Mortgage History
| Date | Status | Loan Amount | Loan Type |
|---|---|---|---|
| Open | $240,000 | New Conventional | |
| Previous Owner | $70,000 | Credit Line Revolving |
Property History
| Date | Event | Price | Change | Sq Ft Price |
|---|---|---|---|---|
| 08/26/2022 08/26/22 | Sold | $438,600 | +0.8% | $189 / Sq Ft |
| 07/18/2022 07/18/22 | Pending | -- | -- | -- |
| 07/14/2022 07/14/22 | For Sale | $435,000 | +57.6% | $188 / Sq Ft |
| 07/07/2014 07/07/14 | Sold | $276,000 | 0.0% | $119 / Sq Ft |
| 06/18/2014 06/18/14 | Pending | -- | -- | -- |
| 04/16/2014 04/16/14 | For Sale | $276,000 | -- | $119 / Sq Ft |
Tax History Compared to Growth
Tax History
| Year | Tax Paid | Tax Assessment Tax Assessment Total Assessment is a certain percentage of the fair market value that is determined by local assessors to be the total taxable value of land and additions on the property. | Land | Improvement |
|---|---|---|---|---|
| 2025 | $5,691 | $456,215 | $98,838 | $357,377 |
| 2023 | $5,691 | $438,500 | $95,000 | $343,500 |
| 2022 | $2,499 | $201,107 | $37,923 | $163,184 |
| 2021 | $2,429 | $197,165 | $37,180 | $159,985 |
| 2020 | $2,418 | $195,144 | $36,799 | $158,345 |
| 2019 | $2,323 | $191,319 | $36,078 | $155,241 |
| 2018 | $2,271 | $187,569 | $35,371 | $152,198 |
| 2017 | $2,231 | $183,892 | $34,678 | $149,214 |
| 2016 | $2,155 | $180,288 | $33,999 | $146,289 |
| 2015 | $2,121 | $177,581 | $33,489 | $144,092 |
| 2014 | $3,444 | $285,000 | $70,000 | $215,000 |
Agents Affiliated with this Home
-

Seller's Agent in 2022
Cheryle Harrison
Rita Amaro, Broker/Referral
(559) 217-5008
1 in this area
34 Total Sales
-

Buyer's Agent in 2022
Cindy Smades Klein
Premier Plus Real Estate Compa
(559) 349-6817
16 in this area
49 Total Sales
-
H
Seller's Agent in 2014
Helen Smades
London Properties, Ltd.
Map
Source: Fresno MLS
MLS Number: 424627
APN: 406-615-02S
- 2827 W Compton Ct
- 2812 W Kensington Ln
- 2895 W Kensington Ln
- 2571 W Magill Ave
- 2809 W Wellington Ln
- 6609 N Dover Ct
- 2964 W Canterbury Ct
- 6779 N Woodson Ave
- 6624 N Wembley Dr
- 2986 W Brompton Ln
- 2473 W Beechwood Ave
- 6695 N Van Ness Blvd
- 3075 W Silverhill Ln
- 2805 W Spruce Ave
- 2707 W Menlo Ave
- 6660 N St Catherine Ct
- 2640 W Tenaya Way
- 6670 N Sequoia Ave
- 3251 W Magill Ave
- 7110 N Refinement Dr
