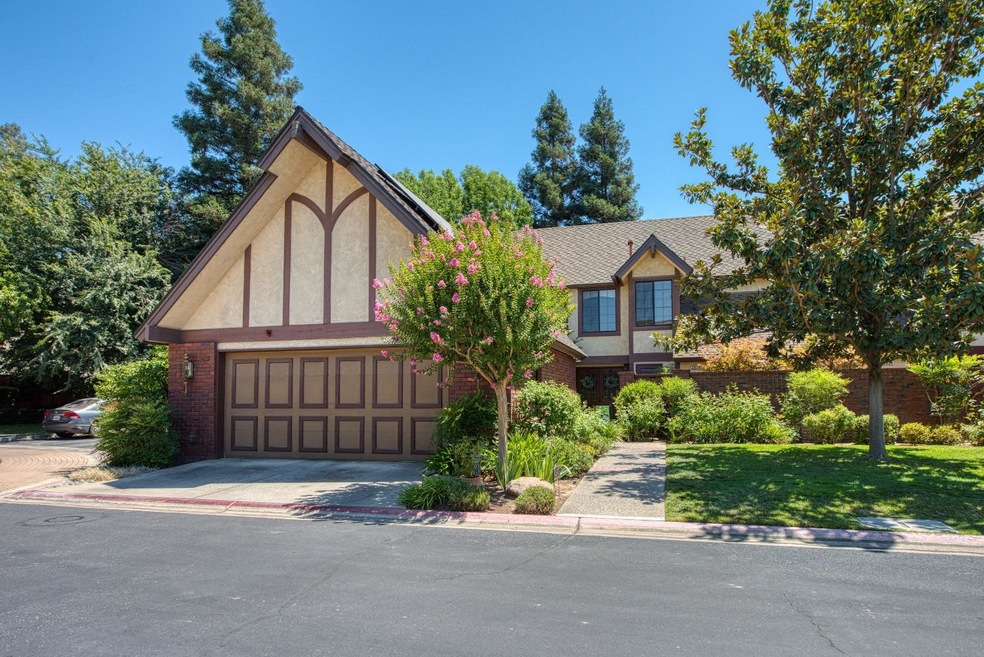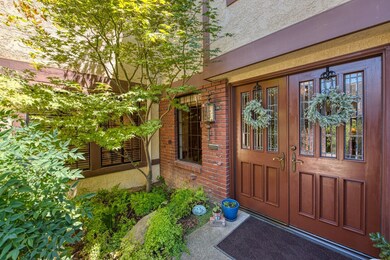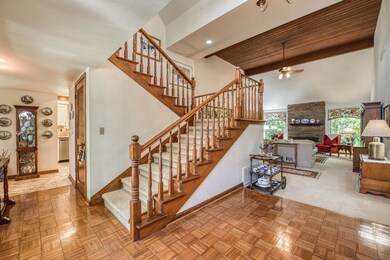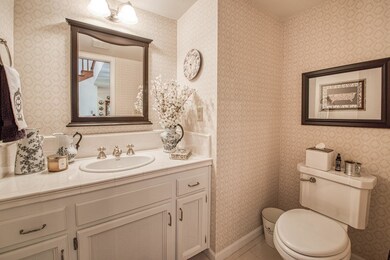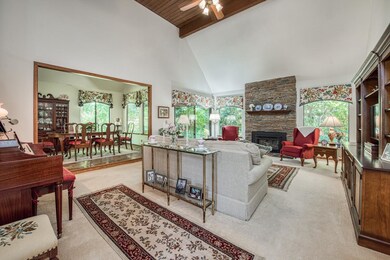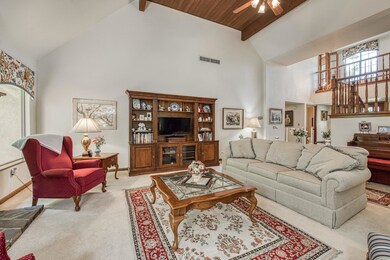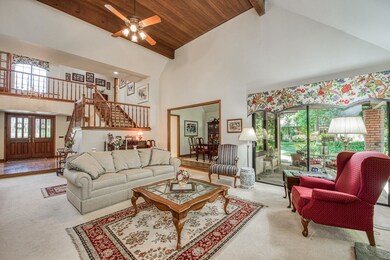
2819 W Downing Ct Fresno, CA 93711
Van Ness Extension NeighborhoodHighlights
- In Ground Pool
- Gated Community
- Clubhouse
- RV or Boat Storage in Community
- Property is near a lake
- Wood Flooring
About This Home
As of August 2022Peace, security, comfort and quality is what you will find when you enter through the 24-hr manned security gate at the beautiful Stonebridge community. Beautiful mature landscaping with bridges crossing three lakes and streams. The community includes 3 pools, a spa, tennis courts, clubhouse, RV storage available through HOA, home structure insurance as well as all community structures, water, street and landscape maintenance. This particular lot is not on the water but enjoys a huge cul-de-sac side yard with lawn and large, beautiful trees, creating your own serene oasis.Features include: Granite kitchen island and counters, new/newer stainless steel appliances, new sink, new luxury vinyl tiles in kitchen/dining area, remodeled to include pantry designed with pull-out drawers, the casual dining area also has a custom-made seating and storage bench; beautiful oak parquet flooring in entry and formal dining. High vaulted ceiling in living room and large picture windows and sliding glass doors to view the peaceful green areas around this home as you sip on your evening wine. New gas insert fireplace with custom mantle creates the perfect cozy atmosphere in the winter months. Beautiful custom-made window coverings add elegance. There is a remodeled guest bath on the first floor. There is owned solar to keep your utility bills low! Additionally, your guests will appreciate the extra parking spaces right next to your home!
Last Agent to Sell the Property
Rita Amaro, Broker/Referral License #01495963 Listed on: 07/14/2022
Property Details
Property Type
- Other
Est. Annual Taxes
- $5,691
Year Built
- Built in 1984
Lot Details
- 5,200 Sq Ft Lot
- Cul-De-Sac
- Mature Landscaping
- Front and Back Yard Sprinklers
- Property is zoned RS4
HOA Fees
- $420 Monthly HOA Fees
Home Design
- Tudor Architecture
- Brick Exterior Construction
- Concrete Foundation
- Composition Roof
- Stucco
Interior Spaces
- 2,315 Sq Ft Home
- 2-Story Property
- Self Contained Fireplace Unit Or Insert
- Double Pane Windows
- Formal Dining Room
- Loft
- Laundry on lower level
Kitchen
- Eat-In Kitchen
- Breakfast Bar
- Microwave
- Dishwasher
- Disposal
Flooring
- Wood
- Carpet
- Tile
Bedrooms and Bathrooms
- 3 Bedrooms
- 3 Bathrooms
- Bathtub with Shower
- Separate Shower
Accessible Home Design
- Accessible Bathroom Fixtures
Outdoor Features
- In Ground Pool
- Property is near a lake
- Covered patio or porch
Utilities
- Central Heating and Cooling System
- SEER Rated 13+ Air Conditioning Units
Community Details
Overview
- Greenbelt
- Planned Unit Development
Amenities
- Clubhouse
Recreation
- RV or Boat Storage in Community
- Tennis Courts
- Community Pool
- Community Spa
Security
- Security Guard
- Gated Community
Ownership History
Purchase Details
Home Financials for this Owner
Home Financials are based on the most recent Mortgage that was taken out on this home.Purchase Details
Home Financials for this Owner
Home Financials are based on the most recent Mortgage that was taken out on this home.Similar Homes in Fresno, CA
Home Values in the Area
Average Home Value in this Area
Purchase History
| Date | Type | Sale Price | Title Company |
|---|---|---|---|
| Grant Deed | $439,000 | -- | |
| Grant Deed | $276,000 | Chicago Title Company |
Mortgage History
| Date | Status | Loan Amount | Loan Type |
|---|---|---|---|
| Open | $240,000 | New Conventional | |
| Previous Owner | $70,000 | Credit Line Revolving |
Property History
| Date | Event | Price | Change | Sq Ft Price |
|---|---|---|---|---|
| 08/26/2022 08/26/22 | Sold | $438,600 | +0.8% | $189 / Sq Ft |
| 07/18/2022 07/18/22 | Pending | -- | -- | -- |
| 07/14/2022 07/14/22 | For Sale | $435,000 | +57.6% | $188 / Sq Ft |
| 07/07/2014 07/07/14 | Sold | $276,000 | 0.0% | $119 / Sq Ft |
| 06/18/2014 06/18/14 | Pending | -- | -- | -- |
| 04/16/2014 04/16/14 | For Sale | $276,000 | -- | $119 / Sq Ft |
Tax History Compared to Growth
Tax History
| Year | Tax Paid | Tax Assessment Tax Assessment Total Assessment is a certain percentage of the fair market value that is determined by local assessors to be the total taxable value of land and additions on the property. | Land | Improvement |
|---|---|---|---|---|
| 2025 | $5,691 | $456,215 | $98,838 | $357,377 |
| 2023 | $5,691 | $438,500 | $95,000 | $343,500 |
| 2022 | $2,499 | $201,107 | $37,923 | $163,184 |
| 2021 | $2,429 | $197,165 | $37,180 | $159,985 |
| 2020 | $2,418 | $195,144 | $36,799 | $158,345 |
| 2019 | $2,323 | $191,319 | $36,078 | $155,241 |
| 2018 | $2,271 | $187,569 | $35,371 | $152,198 |
| 2017 | $2,231 | $183,892 | $34,678 | $149,214 |
| 2016 | $2,155 | $180,288 | $33,999 | $146,289 |
| 2015 | $2,121 | $177,581 | $33,489 | $144,092 |
| 2014 | $3,444 | $285,000 | $70,000 | $215,000 |
Agents Affiliated with this Home
-

Seller's Agent in 2022
Cheryle Harrison
Rita Amaro, Broker/Referral
(559) 217-5008
1 in this area
34 Total Sales
-

Buyer's Agent in 2022
Cindy Smades Klein
Premier Plus Real Estate Compa
(559) 349-6817
16 in this area
49 Total Sales
-
H
Seller's Agent in 2014
Helen Smades
London Properties, Ltd.
Map
Source: Fresno MLS
MLS Number: 581523
APN: 406-615-02S
- 2827 W Compton Ct
- 2812 W Kensington Ln
- 2571 W Magill Ave
- 2895 W Kensington Ln
- 6772 N Wembley Dr
- 2809 W Wellington Ln
- 6779 N Woodson Ave
- 6609 N Dover Ct
- 2964 W Canterbury Ct
- 6624 N Wembley Dr
- 2473 W Beechwood Ave
- 6695 N Van Ness Blvd
- 6641 N Van Ness Blvd
- 3075 W Silverhill Ln
- 2805 W Spruce Ave
- 2707 W Menlo Ave
- 6660 N St Catherine Ct
- 6670 N Sequoia Ave
- 2640 W Tenaya Way
- 3251 W Magill Ave
