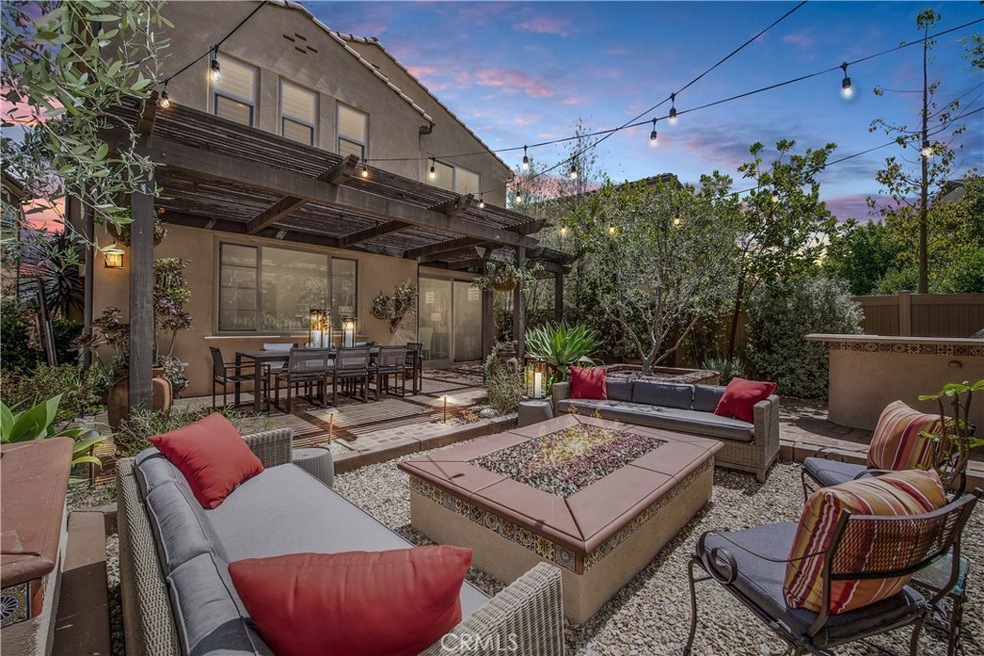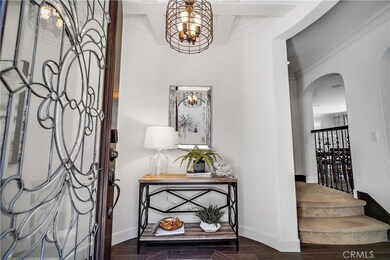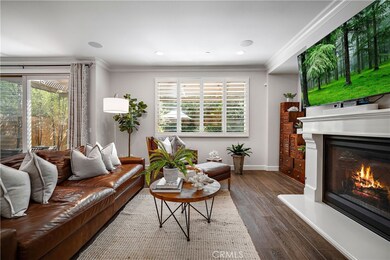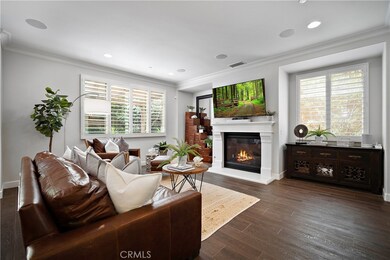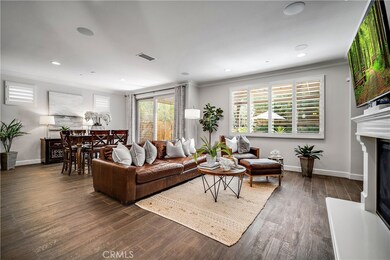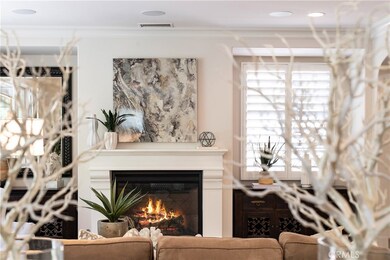
28199 Via Del Mar San Juan Capistrano, CA 92675
San Juan Hills NeighborhoodEstimated Value: $1,613,000 - $1,931,000
Highlights
- Gated Community
- Updated Kitchen
- View of Hills
- Harold Ambuehl Elementary School Rated A-
- Open Floorplan
- Wood Flooring
About This Home
As of October 2021This immaculate custom designed Campanilla residence was masterfully created with a sense of luxury, visible from the moment you enter through the custom wrought iron private gated entrance. This entrance is paved with imported, hand crafted Spanish Adobe tiles, skillfully placed to perfection. The open concept floor plan boasts approximately 2,800 Sq.Ft. 5 Bedrooms, 3 Bathrooms, a Great Room, Loft (area was converted into an office/bedroom), Balcony with views of the greens of the San Juan Hills Golf Course, and a Gourmet Kitchen. An oversized backyard, one of the largest in Campanilla, graces the rear exterior and enjoys a built-in fire pit, spacious seating area, outdoor kitchen, fountain, and patio cover. Notable upgrades include plantation shutters, wrought iron staircase, farm house sink, stainless steel appliances, hardwood and porcelain tile flooring, upgraded cabinetry, custom paint, ceiling fans, marble and stone countertops, closet organizers, epoxy garage floors, storage areas, and much, much more! The quality and craftsmanship of this home is unparalleled, representing a rare opportunity that will go quickly! This area is rich in history and culture. With a mild coastal climate, the weather is near-perfect year round. Centrally located to downtown San Juan Capistrano, Equestrian Facilities, Orange County Beaches and Golf Courses, this property has a low property tax base, NO MELLO ROOS and Low HOA dues. You will not be disappointed!
Last Agent to Sell the Property
Brigitte Knigth
Realty One Group West License #01999357 Listed on: 09/25/2021

Home Details
Home Type
- Single Family
Est. Annual Taxes
- $15,804
Year Built
- Built in 2013
Lot Details
- 5,500 Sq Ft Lot
- Vinyl Fence
- Block Wall Fence
- Landscaped
- Sprinkler System
- Garden
- Zero Lot Line
HOA Fees
- $215 Monthly HOA Fees
Parking
- 2 Car Attached Garage
- Parking Available
- Automatic Gate
Home Design
- Mediterranean Architecture
- Turnkey
- Planned Development
- Slab Foundation
- Tile Roof
- Stucco
Interior Spaces
- 2,800 Sq Ft Home
- 2-Story Property
- Open Floorplan
- Crown Molding
- High Ceiling
- Ceiling Fan
- Recessed Lighting
- Plantation Shutters
- Custom Window Coverings
- Entryway
- Living Room with Fireplace
- Home Office
- Loft
- Views of Hills
Kitchen
- Updated Kitchen
- Breakfast Bar
- Walk-In Pantry
- Self-Cleaning Convection Oven
- Built-In Range
- Kitchen Island
- Granite Countertops
- Pots and Pans Drawers
- Built-In Trash or Recycling Cabinet
- Disposal
Flooring
- Wood
- Carpet
- Tile
Bedrooms and Bathrooms
- 5 Bedrooms | 1 Main Level Bedroom
- Converted Bedroom
- Walk-In Closet
- Dressing Area
- Upgraded Bathroom
- Jack-and-Jill Bathroom
- 3 Full Bathrooms
- Stone Bathroom Countertops
- Dual Sinks
- Dual Vanity Sinks in Primary Bathroom
- Private Water Closet
- Soaking Tub
- Bathtub with Shower
- Separate Shower
- Exhaust Fan In Bathroom
- Linen Closet In Bathroom
- Closet In Bathroom
Laundry
- Laundry Room
- Laundry on upper level
Home Security
- Carbon Monoxide Detectors
- Fire and Smoke Detector
Outdoor Features
- Balcony
- Covered patio or porch
- Exterior Lighting
- Outdoor Grill
Location
- Urban Location
Schools
- Ambuehl Elementary School
- Marco Forester Middle School
- San Juan Hills High School
Utilities
- Forced Air Zoned Heating and Cooling System
- Tankless Water Heater
- Phone Available
- Cable TV Available
Listing and Financial Details
- Tax Lot 21
- Tax Tract Number 23016
- Assessor Parcel Number 93454232
- $15 per year additional tax assessments
Community Details
Overview
- Campanilla Association, Phone Number (714) 508-9070
- Optimum HOA
- Built by Taylor Morisson
- Villa
- Maintained Community
- Mountainous Community
Amenities
- Picnic Area
Recreation
- Sport Court
- Community Playground
- Horse Trails
- Hiking Trails
- Bike Trail
Security
- Security Service
- Resident Manager or Management On Site
- Gated Community
Ownership History
Purchase Details
Home Financials for this Owner
Home Financials are based on the most recent Mortgage that was taken out on this home.Purchase Details
Home Financials for this Owner
Home Financials are based on the most recent Mortgage that was taken out on this home.Purchase Details
Purchase Details
Home Financials for this Owner
Home Financials are based on the most recent Mortgage that was taken out on this home.Purchase Details
Home Financials for this Owner
Home Financials are based on the most recent Mortgage that was taken out on this home.Purchase Details
Home Financials for this Owner
Home Financials are based on the most recent Mortgage that was taken out on this home.Purchase Details
Home Financials for this Owner
Home Financials are based on the most recent Mortgage that was taken out on this home.Similar Homes in the area
Home Values in the Area
Average Home Value in this Area
Purchase History
| Date | Buyer | Sale Price | Title Company |
|---|---|---|---|
| Breit Donald Vernon | $1,450,000 | Lawyers Title Company | |
| Watson Douglas W | $1,100,000 | Lawyers Title Company | |
| Nilsson Michael J | -- | None Available | |
| Nilsson Michael John | $1,040,000 | Lawyers Title Co | |
| Hatch Leslee | $1,005,000 | North American Title Company | |
| Moore David Scott | $975,000 | Title 365 | |
| Szenasi Steven I | $768,000 | First American Title Company |
Mortgage History
| Date | Status | Borrower | Loan Amount |
|---|---|---|---|
| Open | Breit Cecily Shepard | $400,000 | |
| Closed | Breit Donald Vernon | $400,000 | |
| Previous Owner | Watson Douglas W | $935,000 | |
| Previous Owner | Nilsson Michael John | $800,000 | |
| Previous Owner | Hatch Leslee | $600,000 | |
| Previous Owner | Moore David Scott | $675,000 | |
| Previous Owner | Szenasi Steven I | $625,500 | |
| Previous Owner | Szenasi Steven I | $160,600 | |
| Previous Owner | Szenasi Steven I | $741,757 |
Property History
| Date | Event | Price | Change | Sq Ft Price |
|---|---|---|---|---|
| 10/12/2021 10/12/21 | Sold | $1,450,000 | 0.0% | $518 / Sq Ft |
| 09/28/2021 09/28/21 | Pending | -- | -- | -- |
| 09/28/2021 09/28/21 | Off Market | $1,450,000 | -- | -- |
| 09/25/2021 09/25/21 | For Sale | $1,399,000 | +27.2% | $500 / Sq Ft |
| 07/07/2020 07/07/20 | Sold | $1,100,000 | -2.2% | $398 / Sq Ft |
| 06/03/2020 06/03/20 | Pending | -- | -- | -- |
| 05/28/2020 05/28/20 | For Sale | $1,125,000 | 0.0% | $407 / Sq Ft |
| 10/17/2017 10/17/17 | Rented | $4,000 | -16.7% | -- |
| 10/06/2017 10/06/17 | Price Changed | $4,800 | -4.0% | $2 / Sq Ft |
| 06/27/2017 06/27/17 | For Rent | $5,000 | 0.0% | -- |
| 05/22/2017 05/22/17 | Sold | $1,005,000 | -2.0% | $363 / Sq Ft |
| 04/05/2017 04/05/17 | Pending | -- | -- | -- |
| 03/30/2017 03/30/17 | For Sale | $1,025,000 | +5.1% | $371 / Sq Ft |
| 09/15/2015 09/15/15 | Sold | $975,000 | -0.8% | $359 / Sq Ft |
| 08/03/2015 08/03/15 | Pending | -- | -- | -- |
| 07/30/2015 07/30/15 | For Sale | $983,000 | -- | $362 / Sq Ft |
Tax History Compared to Growth
Tax History
| Year | Tax Paid | Tax Assessment Tax Assessment Total Assessment is a certain percentage of the fair market value that is determined by local assessors to be the total taxable value of land and additions on the property. | Land | Improvement |
|---|---|---|---|---|
| 2024 | $15,804 | $1,508,580 | $1,043,929 | $464,651 |
| 2023 | $15,422 | $1,479,000 | $1,023,459 | $455,541 |
| 2022 | $14,944 | $1,450,000 | $1,003,391 | $446,609 |
| 2021 | $11,355 | $1,100,000 | $660,366 | $439,634 |
| 2020 | $10,956 | $1,059,780 | $629,124 | $430,656 |
| 2019 | $10,753 | $1,039,000 | $616,788 | $422,212 |
| 2018 | $10,627 | $1,025,100 | $632,579 | $392,521 |
| 2017 | $10,348 | $994,500 | $591,398 | $403,102 |
| 2016 | $10,156 | $975,000 | $579,801 | $395,199 |
| 2015 | $8,147 | $783,344 | $402,798 | $380,546 |
| 2014 | $8,002 | $768,000 | $394,908 | $373,092 |
Agents Affiliated with this Home
-
B
Seller's Agent in 2021
Brigitte Knigth
Realty One Group West
(954) 802-4477
17 in this area
23 Total Sales
-
Audra Lambert

Seller Co-Listing Agent in 2021
Audra Lambert
Realty One Group West
(949) 697-2232
37 in this area
105 Total Sales
-
Gary Ceasar

Buyer's Agent in 2021
Gary Ceasar
First Team Real Estate
(949) 463-1184
1 in this area
14 Total Sales
-

Buyer's Agent in 2020
David Sewall
Big Block Realty, Inc
(949) 436-6145
-
Nancy LaBarbera
N
Seller's Agent in 2017
Nancy LaBarbera
Meridian Real Estate, Inc.
11 Total Sales
-
Maria Colapinto

Buyer's Agent in 2017
Maria Colapinto
Berkshire Hathaway HomeServices Lifestyle Properties
(949) 701-5954
15 Total Sales
Map
Source: California Regional Multiple Listing Service (CRMLS)
MLS Number: OC21198925
APN: 934-542-32
- 28181 Via Del Mar
- 27951 Via de Costa
- 27842 Camino Del Rio Unit 83
- 27791 Paseo Del Sol
- 27553 Via Fortuna
- 27545 Paseo Mimosa
- 27557 Paseo Tamara
- 27551 Paseo Tamara
- 27507 Via Sequoia
- 31191 Calle Bolero
- 31232 Calle Bolero
- 31282 Calle Bolero
- 32011 Paseo Amante
- 27345 Via Capri
- 32225 Via Barrida
- 27901 Via Estancia
- 28171 Calle San Remo
- 28021 Camino Santo Domingo
- 27252 Via Callejon Unit C
- 27071 Calle Caballero Unit B
- 28199 Via Del Mar
- 28197 Via Del Mar
- 28201 Via Del Mar
- 28247 Via Del Mar
- 28195 Via Del Mar
- 28249 Via Del Mar
- 28279 Via Del Mar
- 28205 Via Del Mar
- 28251 Via Del Mar
- 28243 Via Del Mar
- 28255 Via Del Mar
- 28281 Via Del Mar
- 28207 Via Del Mar
- 28275 Via Del Mar
- 28241 Via Del Mar
- 28180 Via Del Mar
- 28273 Via Del Mar
- 28259 Via Del Mar
- 28271 Via Del Mar
- 28189 Via Del Mar
