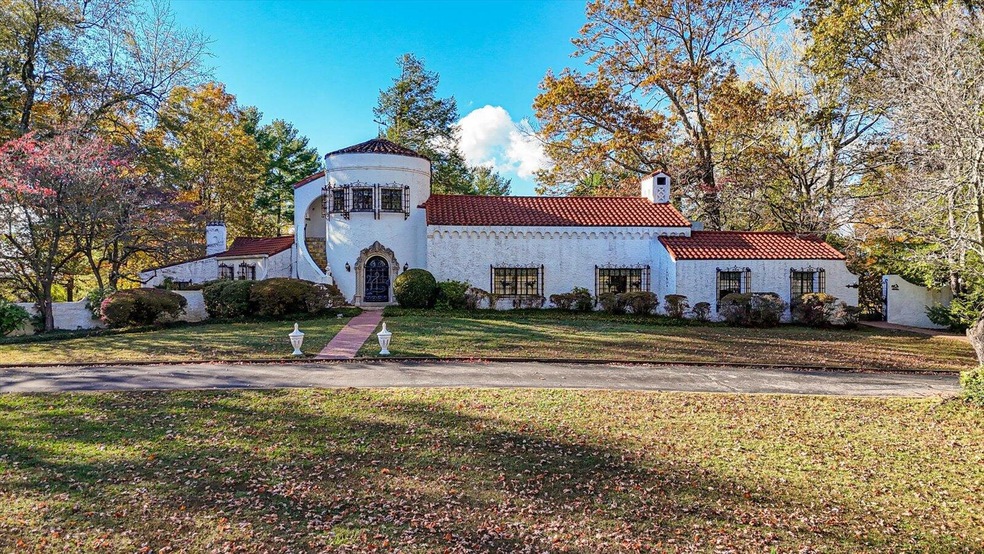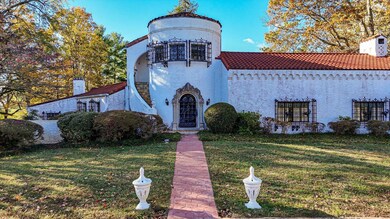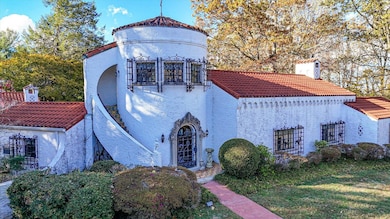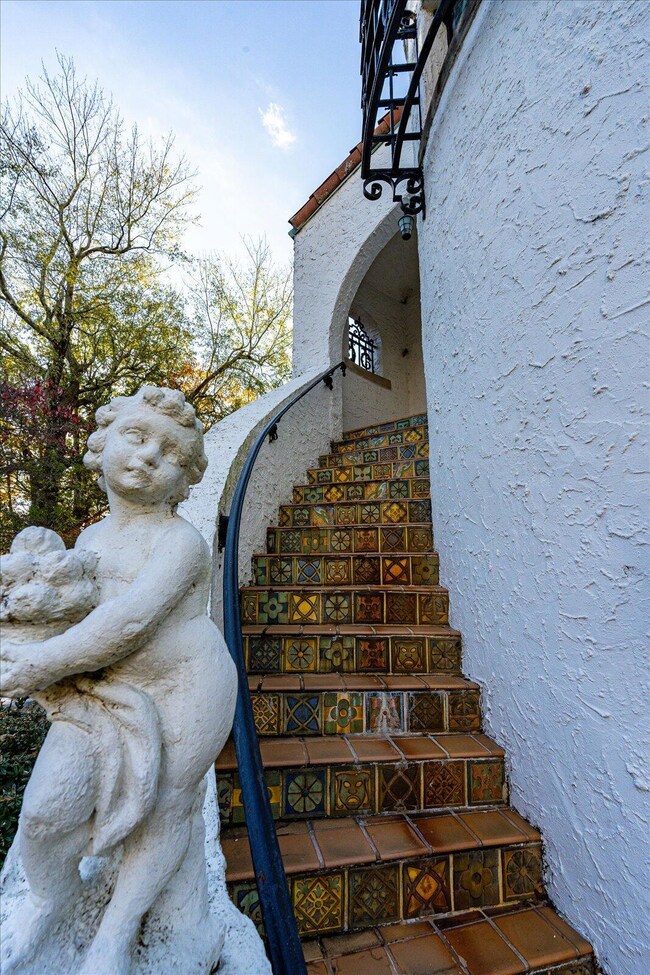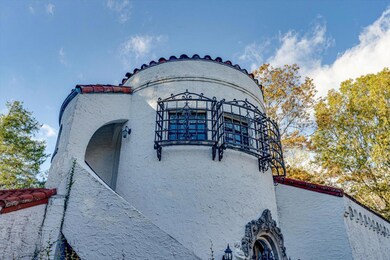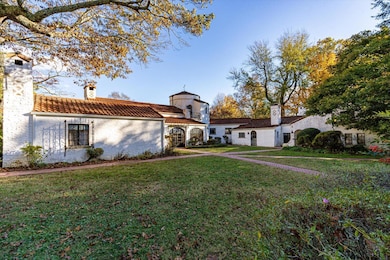Sitting majestically on 3.6 acres atop Lookout Mountain, Tennessee, this stunning Spanish villa is a true masterpiece of authentic Mediterranean architecture. Inspired by a transformative trip to Spain in the 1930's, Elizabeth and George Scholze, son of Scholze Tannery founder Robert Scholze, wanted to capture the elegance and charm of traditional Spanish living. The result was 282 Stephenson Avenue, one of the most historic and unique homes ever built in the Chattanooga area. Completed in 1935, this winding Spanish castle totally fires the imagination... windows rumored to be from Tiffany, thousands of tiles imported from Spain, fantastical beasts of hand wrought iron (possibly by Samuel Yellin) scrolling and swirling out of doorways and walls. Centering the home is a turret with a winding staircase leading to a round room, full bath and balcony at the top - perfect for a private retreat or home office. At the base is the intricately-carved, massive wooden front door. Inside, you will be stunned by the rounded entry of colorful Spanish tiles, European terrazzo floors, the grand living room with heavy wooden beams, and thick stucco walls. Finely crafted wrought iron graces the stair railings, gates, windows and lanterns throughout. Not to be missed is the remarkable carved fireplace - one of seven - with its ornate marble facing and mantel. Beyond the main house, a lushly-landscaped central courtyard with fountain provides the perfect setting for outdoor entertaining and games. The fun continues in the separate 2,114 square foot ''party house,'' featuring a welcoming fireside patio, entry with fireplace and Spanish-tiled bar, and a huge beamed ballroom where champagne once flowed from the gorgeous tiled fountain! This majestic home was built for FUN, PARTIES and GOOD TIMES with family and friends, and beckons to be restored to its former glory. Though it has changed ownership twice since its completion, it has remained in almost original condition. It is located in Lookout Mountain, Tennessee, a quaint, family-friendly community with a community playground, tennis courts, world-class hiking trails and rock climbing, and the award-winning Lookout Mountain Elementary School.

