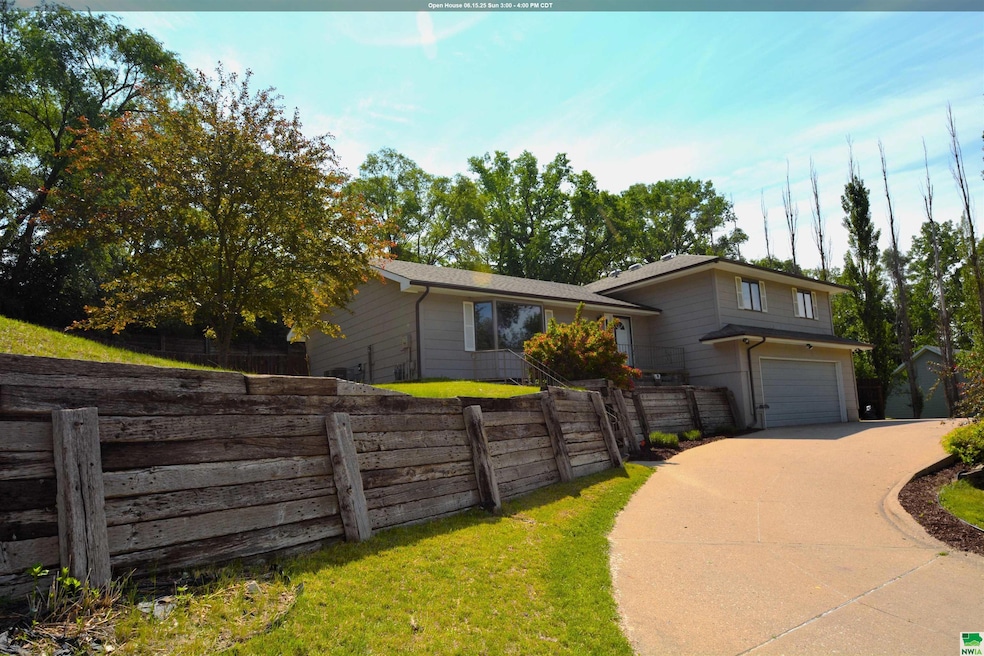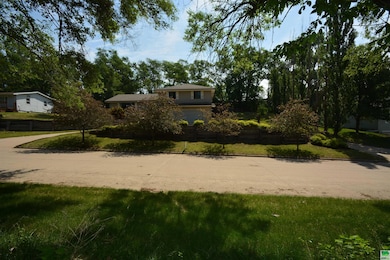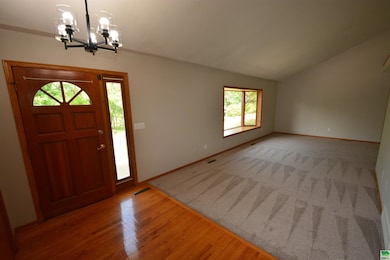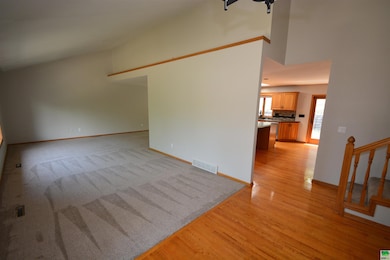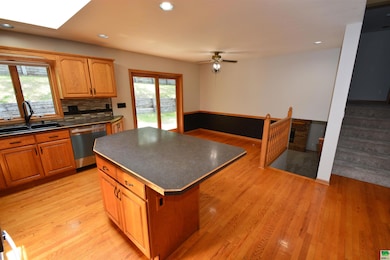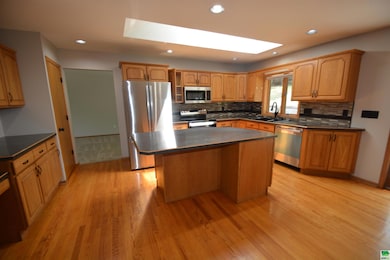
2820 Dupont St Sioux City, IA 51104
North Side Sioux City NeighborhoodEstimated payment $2,541/month
Highlights
- Very Popular Property
- Deck
- Skylights
- 0.49 Acre Lot
- Wood Flooring
- Oversized Parking
About This Home
Welcome to your private retreat! This beautiful multi-level home on Sioux City’s Northside offers 5 bedrooms, 3.5 baths, and 3,377 finished square feet of versatile living space—all set on nearly half an acre of lush, landscaped grounds. The upper level features three bedrooms, including a spacious master suite with a large walk-in closet, en-suite bath with a hot tub, and private access to an upper deck—perfect for relaxing and enjoying your serene surroundings. A full bathroom serves the additional bedrooms on this level. On the main floor, you'll find a well-appointed kitchen with beautiful cabinetry, wood floors, skylight and a stunning backsplash, a vaulted-ceiling living room with a large bay window, and a dining room with a sliding door that opens to the back deck—ideal for indoor-outdoor entertaining. The lower family room offers a cozy gas brick fireplace, laundry room, and a convenient half bath. The finished basement includes two bedrooms with egress windows and large closets, a den or workout room with two closets, a full bathroom, and a sizable utility/storage room with built-in shelving. Additional highlights include: Oversized 2-car garage, partially privacy fenced backyard, whole-house attic fan for energy savings, water softener, in-ground sprinkler system, mature trees and landscaping. This immaculate Northside gem offers new carpet throughout plus space, comfort, and a private setting—all within city limits. Don’t miss your opportunity to call this beautiful property home. Schedule your private showing today!
Open House Schedule
-
Sunday, June 15, 20253:00 to 4:00 pm6/15/2025 3:00:00 PM +00:006/15/2025 4:00:00 PM +00:00Add to Calendar
Home Details
Home Type
- Single Family
Est. Annual Taxes
- $5,974
Year Built
- Built in 1991
Lot Details
- 0.49 Acre Lot
- Stone Retaining Walls
- Landscaped with Trees
- Property is zoned NC.4
Parking
- 2 Car Garage
- Oversized Parking
- Tuck Under Garage
- Garage Door Opener
- Driveway
Home Design
- Shingle Roof
- Hardboard
Interior Spaces
- Multi-Level Property
- Skylights
- Gas Fireplace
- Entrance Foyer
- Living Room
- Dining Room
- Wood Flooring
- Eat-In Kitchen
Bedrooms and Bathrooms
- 5 Bedrooms
- Primary bedroom located on second floor
- En-Suite Primary Bedroom
- 4 Bathrooms
Finished Basement
- Finished Basement Bathroom
- Laundry in Basement
Schools
- Bryant Elementary School
- North Middle School
- North High School
Additional Features
- Deck
- Forced Air Heating and Cooling System
Listing and Financial Details
- Assessor Parcel Number 894715360012
Map
Home Values in the Area
Average Home Value in this Area
Tax History
| Year | Tax Paid | Tax Assessment Tax Assessment Total Assessment is a certain percentage of the fair market value that is determined by local assessors to be the total taxable value of land and additions on the property. | Land | Improvement |
|---|---|---|---|---|
| 2024 | $5,974 | $344,000 | $51,400 | $292,600 |
| 2023 | $6,268 | $344,000 | $51,400 | $292,600 |
| 2022 | $5,498 | $312,500 | $47,100 | $265,400 |
| 2021 | $5,498 | $287,900 | $47,100 | $240,800 |
| 2020 | $5,376 | $264,300 | $43,100 | $221,200 |
| 2019 | $5,178 | $237,800 | $0 | $0 |
| 2018 | $5,108 | $237,800 | $0 | $0 |
| 2017 | $5,108 | $206,200 | $0 | $0 |
| 2016 | $4,428 | $206,200 | $0 | $0 |
| 2015 | $4,207 | $206,200 | $31,600 | $174,600 |
| 2014 | $4,227 | $184,900 | $34,600 | $150,300 |
Property History
| Date | Event | Price | Change | Sq Ft Price |
|---|---|---|---|---|
| 12/13/2021 12/13/21 | Sold | $329,000 | 0.0% | $97 / Sq Ft |
| 11/10/2021 11/10/21 | Pending | -- | -- | -- |
| 10/25/2021 10/25/21 | For Sale | $329,000 | 0.0% | $97 / Sq Ft |
| 09/28/2021 09/28/21 | Pending | -- | -- | -- |
| 09/16/2021 09/16/21 | Price Changed | $329,000 | -1.5% | $97 / Sq Ft |
| 09/13/2021 09/13/21 | Price Changed | $334,000 | -1.8% | $99 / Sq Ft |
| 09/09/2021 09/09/21 | For Sale | $340,000 | -- | $101 / Sq Ft |
Purchase History
| Date | Type | Sale Price | Title Company |
|---|---|---|---|
| Sheriffs Deed | $275,201 | None Listed On Document | |
| Warranty Deed | $329,000 | None Listed On Document | |
| Interfamily Deed Transfer | $158,000 | None Available |
Mortgage History
| Date | Status | Loan Amount | Loan Type |
|---|---|---|---|
| Open | $4,000,000 | New Conventional | |
| Previous Owner | $318,019 | FHA | |
| Previous Owner | $282,000 | New Conventional |
Similar Homes in Sioux City, IA
Source: Northwest Iowa Regional Board of REALTORS®
MLS Number: 828990
APN: 894715360012
- 2730 Lafayette St
- 1524 30th St
- 2719 Lafayette St
- 2614 Morgan St
- 2943 Chestnut Ave
- 2610 Prospect St
- 2921 Addison Cr
- 2941 Addison Cr
- 1217 29th St
- 2900 Anna Cr
- 1203 26th St
- 1705 33rd St
- 2516 Court St
- 1217 22nd St
- 1225 21st St
- 2515 Jennings St
- 3235 Virginia St
- 3421 Lafayette St
- 2512 Jones St
- 2932 Jackson St
