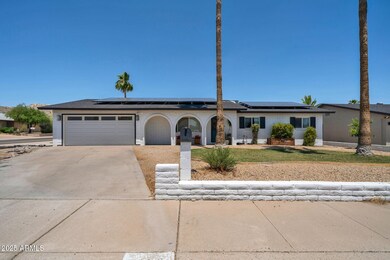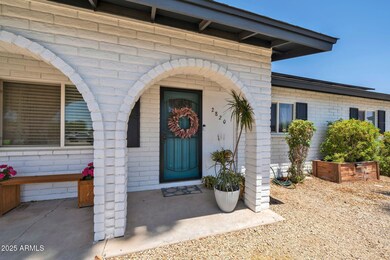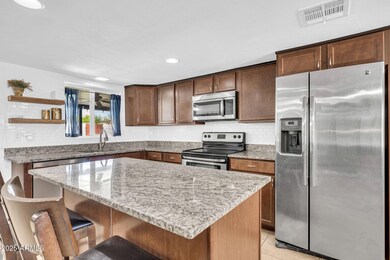
2820 E Surrey Ave Phoenix, AZ 85032
Paradise Valley NeighborhoodHighlights
- Private Pool
- Solar Power System
- Mountain View
- Shadow Mountain High School Rated A-
- Two Primary Bathrooms
- Corner Lot
About This Home
As of July 2025Welcome to your dream home! Nestled on a corner lot with breathtaking mountain views and no HOA! This spacious, open-concept layout is perfect for entertaining, with upgraded windows and doors throughout that invite natural light into every room.
At the heart of the home, the kitchen shines with granite countertops, stainless steel appliances, a center island with extra storage, and a hall pantry ideal for everyday living and hosting alike.
This versatile floor plan would be suitable for a variety of needs, including multigenerational living. It offers two oversized primary bedrooms, each with en suite bathrooms and large closets. The first primary suite is privately split from the other bedrooms and offers serene backyard views, an inviting seating area, and a beautifully upgraded bathroom with a large vanity, LED mirror, and rainhead shower
The second primary suite provides direct access to your backyard oasis and is conveniently located near the additional bedrooms. It's en suite bathroom features dual sinks and another private exit to the yard.
Step outside to your personal paradise. Relax under the oversized covered patio, take in the views of mature palm trees and surrounding mountains, or cool off in the sparkling Pebble Tec pool.
Ideally located near the newly renovated PV Mall with plenty of shopping and dining options, and just minutes from top-rated charter schools, scenic hiking trails, and easy freeway access.
Last Agent to Sell the Property
My Home Group Real Estate License #SA671067000 Listed on: 05/15/2025

Home Details
Home Type
- Single Family
Est. Annual Taxes
- $1,763
Year Built
- Built in 1972
Lot Details
- 8,219 Sq Ft Lot
- Desert faces the front and back of the property
- Block Wall Fence
- Corner Lot
- Front and Back Yard Sprinklers
- Grass Covered Lot
Parking
- 2 Carport Spaces
Home Design
- Composition Roof
- Block Exterior
Interior Spaces
- 1,900 Sq Ft Home
- 1-Story Property
- Double Pane Windows
- Living Room with Fireplace
- Mountain Views
- Washer and Dryer Hookup
Kitchen
- Eat-In Kitchen
- Breakfast Bar
- Built-In Microwave
- Kitchen Island
- Granite Countertops
Flooring
- Carpet
- Tile
Bedrooms and Bathrooms
- 4 Bedrooms
- Remodeled Bathroom
- Two Primary Bathrooms
- Primary Bathroom is a Full Bathroom
- 3 Bathrooms
- Dual Vanity Sinks in Primary Bathroom
Eco-Friendly Details
- Solar Power System
Outdoor Features
- Private Pool
- Covered patio or porch
Schools
- Larkspur Elementary School
- Shea Middle School
- Shadow Mountain High School
Utilities
- Central Air
- Heating System Uses Natural Gas
- High Speed Internet
- Cable TV Available
Listing and Financial Details
- Tax Lot 103
- Assessor Parcel Number 166-04-073
Community Details
Overview
- No Home Owners Association
- Association fees include no fees
- Paradise Valley Highlands Subdivision
Recreation
- Bike Trail
Ownership History
Purchase Details
Home Financials for this Owner
Home Financials are based on the most recent Mortgage that was taken out on this home.Purchase Details
Home Financials for this Owner
Home Financials are based on the most recent Mortgage that was taken out on this home.Purchase Details
Home Financials for this Owner
Home Financials are based on the most recent Mortgage that was taken out on this home.Purchase Details
Home Financials for this Owner
Home Financials are based on the most recent Mortgage that was taken out on this home.Purchase Details
Purchase Details
Home Financials for this Owner
Home Financials are based on the most recent Mortgage that was taken out on this home.Similar Homes in Phoenix, AZ
Home Values in the Area
Average Home Value in this Area
Purchase History
| Date | Type | Sale Price | Title Company |
|---|---|---|---|
| Warranty Deed | $568,000 | Magnus Title Agency | |
| Warranty Deed | $243,000 | Fidelity National Title Agen | |
| Special Warranty Deed | $182,000 | Fidelity National Title Agen | |
| Quit Claim Deed | -- | Security Title Agency | |
| Trustee Deed | $188,750 | Security Title Agency | |
| Warranty Deed | $125,000 | North American Title Agency |
Mortgage History
| Date | Status | Loan Amount | Loan Type |
|---|---|---|---|
| Open | $454,400 | New Conventional | |
| Previous Owner | $281,325 | New Conventional | |
| Previous Owner | $252,800 | New Conventional | |
| Previous Owner | $260,000 | Future Advance Clause Open End Mortgage | |
| Previous Owner | $234,495 | FHA | |
| Previous Owner | $133,912 | Purchase Money Mortgage | |
| Previous Owner | $0 | Unknown | |
| Previous Owner | $100,000 | Credit Line Revolving | |
| Previous Owner | $10,300 | Credit Line Revolving | |
| Previous Owner | $118,750 | New Conventional |
Property History
| Date | Event | Price | Change | Sq Ft Price |
|---|---|---|---|---|
| 07/07/2025 07/07/25 | Sold | $568,000 | -5.3% | $299 / Sq Ft |
| 06/10/2025 06/10/25 | Pending | -- | -- | -- |
| 05/15/2025 05/15/25 | For Sale | $599,900 | +146.9% | $316 / Sq Ft |
| 03/14/2014 03/14/14 | Sold | $243,000 | -2.8% | $131 / Sq Ft |
| 02/27/2014 02/27/14 | For Sale | $249,900 | 0.0% | $135 / Sq Ft |
| 02/27/2014 02/27/14 | Price Changed | $249,900 | 0.0% | $135 / Sq Ft |
| 01/10/2014 01/10/14 | Pending | -- | -- | -- |
| 11/25/2013 11/25/13 | Price Changed | $249,900 | -3.8% | $135 / Sq Ft |
| 11/11/2013 11/11/13 | Price Changed | $259,900 | -1.9% | $140 / Sq Ft |
| 10/17/2013 10/17/13 | For Sale | $264,900 | +29.3% | $143 / Sq Ft |
| 09/15/2013 09/15/13 | Price Changed | $204,900 | +12.6% | $141 / Sq Ft |
| 09/06/2013 09/06/13 | Sold | $182,000 | -11.2% | $125 / Sq Ft |
| 07/25/2013 07/25/13 | Pending | -- | -- | -- |
| 07/25/2013 07/25/13 | For Sale | $204,900 | -- | $141 / Sq Ft |
Tax History Compared to Growth
Tax History
| Year | Tax Paid | Tax Assessment Tax Assessment Total Assessment is a certain percentage of the fair market value that is determined by local assessors to be the total taxable value of land and additions on the property. | Land | Improvement |
|---|---|---|---|---|
| 2025 | $1,763 | $20,898 | -- | -- |
| 2024 | $1,723 | $19,903 | -- | -- |
| 2023 | $1,723 | $37,510 | $7,500 | $30,010 |
| 2022 | $1,707 | $28,700 | $5,740 | $22,960 |
| 2021 | $1,735 | $25,370 | $5,070 | $20,300 |
| 2020 | $1,676 | $24,060 | $4,810 | $19,250 |
| 2019 | $1,683 | $21,930 | $4,380 | $17,550 |
| 2018 | $1,622 | $20,070 | $4,010 | $16,060 |
| 2017 | $1,151 | $15,810 | $3,160 | $12,650 |
| 2016 | $1,132 | $14,800 | $2,960 | $11,840 |
| 2015 | $1,050 | $13,560 | $2,710 | $10,850 |
Agents Affiliated with this Home
-
Catlin Henderson

Seller's Agent in 2025
Catlin Henderson
My Home Group
(602) 214-7151
6 in this area
63 Total Sales
-
Linda Nelson

Buyer's Agent in 2025
Linda Nelson
Century 21 Arizona Foothills
(480) 227-6644
4 in this area
56 Total Sales
-
Amy Mirata
A
Seller's Agent in 2014
Amy Mirata
HomeSmart
(602) 828-2828
23 Total Sales
-
B
Buyer's Agent in 2014
Bryce Peterson
Arizona Best Real Estate
-
B
Seller's Agent in 2013
Beth Jo Zeitzer
R.O.I. Properties
-
Sandra Newbould

Seller Co-Listing Agent in 2013
Sandra Newbould
Arizona Best Real Estate
(623) 910-1936
2 in this area
100 Total Sales
Map
Source: Arizona Regional Multiple Listing Service (ARMLS)
MLS Number: 6864764
APN: 166-04-073
- 2828 E Surrey Ave Unit 2
- 13008 N 28th Place
- 2843 E Captain Dreyfus Ave
- 12826 N 29th St
- 2741 E Sweetwater Ave
- 2745 E Dahlia Dr
- 2726 E Dahlia Dr
- 3030 E Sweetwater Ave
- 2902 E Corrine Dr
- 3022 E Emile Zola Ave
- 2926 E Corrine Dr
- 2753 E Aster Dr
- 3021 E Windrose Dr
- 3016 E Larkspur Dr
- 2706 E Corrine Dr
- 3021 E Larkspur Dr
- 2845 E Calavar Rd
- 2821 E Larkspur Dr
- 13620 N 26th Place Unit 196
- 2423 E Dahlia Dr






