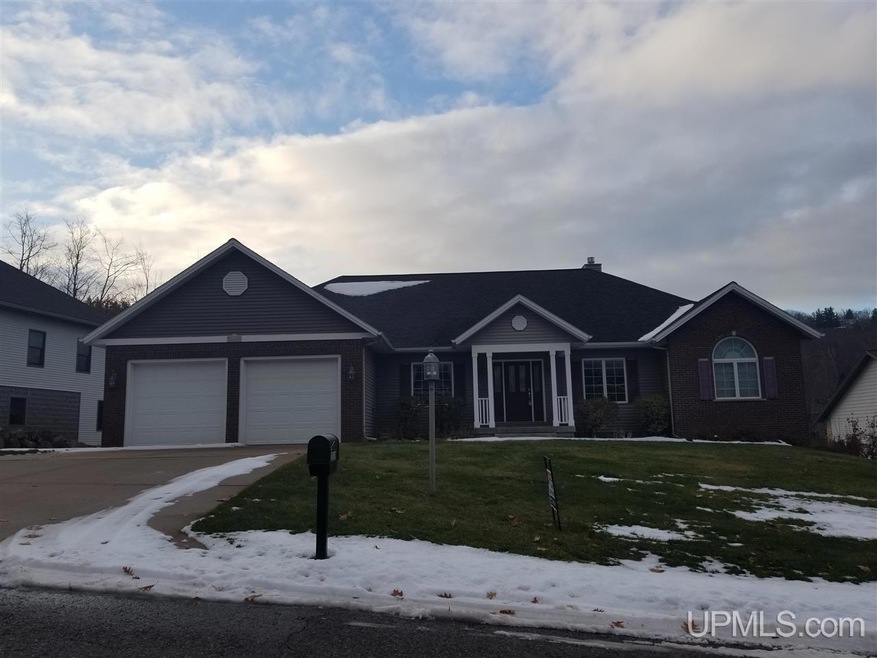
2820 Granite Pointe Dr Marquette, MI 49855
Estimated Value: $627,354 - $803,000
Highlights
- Sauna
- Ranch Style House
- Walk-In Closet
- Marquette Senior High School Rated A-
- 2 Car Attached Garage
- Patio
About This Home
As of February 2020This sprawling ranch has been meticulously maintained and in is excellent overall condition - you can feel the quality of the construction the minute you enter this home. The floor plan is amazing - perfect layout with the active family in mind - features include 3-4 bedrooms, 3 baths, an in home office, both formal and casual dining areas, an incredible master bedroom suite, sauna, and a gourmet kitchen with Corian counter tops & stainless steel appliances. Need a little more room? Check out the walk out lower level - here you'll find the family room, 4th bedroom, 3rd bath, sauna and and an additional 1,000 square feet of unfinished living/storage space. Still plenty of time to enjoy the spectacular views from the back deck or patio of this home. This home is located in the sought after Granite Points Conservation Community. Home owners have access to 10 acres with walking trails, picnic areas and Gazebo. This home has all the extras including central air, a natural gas fireplace and an underground sprinkler system.
Last Agent to Sell the Property
RE/MAX 1ST REALTY License #UPAR Listed on: 09/17/2019

Home Details
Home Type
- Single Family
Est. Annual Taxes
- $78
Year Built
- Built in 2003
Lot Details
- 0.41 Acre Lot
- Lot Dimensions are 150x200
Parking
- 2 Car Attached Garage
Home Design
- Ranch Style House
- Brick Exterior Construction
- Vinyl Siding
Interior Spaces
- Gas Fireplace
- Sauna
Bedrooms and Bathrooms
- 4 Bedrooms
- Walk-In Closet
- Bathroom on Main Level
- 3 Full Bathrooms
Basement
- Walk-Out Basement
- Basement Fills Entire Space Under The House
Outdoor Features
- Patio
Utilities
- Forced Air Heating and Cooling System
- Heating System Uses Natural Gas
- Internet Available
Listing and Financial Details
- Assessor Parcel Number 1130200
Ownership History
Purchase Details
Home Financials for this Owner
Home Financials are based on the most recent Mortgage that was taken out on this home.Purchase Details
Similar Homes in Marquette, MI
Home Values in the Area
Average Home Value in this Area
Purchase History
| Date | Buyer | Sale Price | Title Company |
|---|---|---|---|
| Johnson Randall M | $390,000 | Odea Nordeen Burink And Picken | |
| Velin Mary Gail | -- | Wideman Filizetti Pc |
Mortgage History
| Date | Status | Borrower | Loan Amount |
|---|---|---|---|
| Open | Johnson Randall M | $100,000 | |
| Previous Owner | Velin Mary Gail | $200,000 |
Property History
| Date | Event | Price | Change | Sq Ft Price |
|---|---|---|---|---|
| 02/13/2020 02/13/20 | Sold | $390,000 | -7.1% | $104 / Sq Ft |
| 12/17/2019 12/17/19 | Pending | -- | -- | -- |
| 09/17/2019 09/17/19 | For Sale | $419,900 | -- | $112 / Sq Ft |
Tax History Compared to Growth
Tax History
| Year | Tax Paid | Tax Assessment Tax Assessment Total Assessment is a certain percentage of the fair market value that is determined by local assessors to be the total taxable value of land and additions on the property. | Land | Improvement |
|---|---|---|---|---|
| 2024 | $78 | $250,200 | $0 | $0 |
| 2023 | $7,409 | $234,500 | $0 | $0 |
| 2022 | $7,195 | $198,000 | $0 | $0 |
| 2021 | $6,077 | $186,600 | $0 | $0 |
| 2020 | $6,435 | $198,000 | $0 | $0 |
| 2019 | $6,771 | $193,900 | $0 | $0 |
| 2018 | $5,007 | $184,000 | $0 | $0 |
| 2017 | $352 | $184,400 | $0 | $0 |
| 2016 | $5,201 | $166,600 | $0 | $0 |
| 2015 | -- | $166,600 | $0 | $0 |
| 2014 | -- | $166,300 | $0 | $0 |
| 2012 | -- | $153,300 | $0 | $0 |
Agents Affiliated with this Home
-
Kellie Hillier-Genschaw

Seller's Agent in 2020
Kellie Hillier-Genschaw
RE/MAX 1ST REALTY
(906) 225-1990
377 Total Sales
-
Sean Leahy

Buyer's Agent in 2020
Sean Leahy
SELECT REALTY
(906) 362-1158
214 Total Sales
Map
Source: Upper Peninsula Association of REALTORS®
MLS Number: 10038038
APN: 52-52-011-302-00
- 2822 Granite Pointe Dr
- 2831 Westview Dr
- TBD Hemlock Park Dr
- TBD Hemlock Park
- 3144 Hemlock Dr
- 3401 Nuthatch Ln
- 3405 Nuthatch Ln
- 303 Jonathan Carver Rd
- 1002 Allouez Rd
- 474 Stone Quarry Dr
- 240 Birchridge Dr
- 1 Shiras Dr
- 1129 Michigan 28
- TBD Grandview Dr Unit TBD Pioneer Road
- 1750 Harbour View Dr
- 502 Mesnard St
- 617 Mesnard St
- 1050 Vistanna Dr
- 1104 Champion St
- 1157 Tierney St
- 2820 Granite Pointe Dr
- 2816 Granite Pointe Dr
- 2836 Granite Pointe Dr
- 2819 Granite Pointe Dr
- 2814 Granite Pointe Dr
- 2817 Granite Pointe Dr
- 2821 Westview Dr
- 2815 Granite Pointe Dr
- 2838 Granite Pointe Dr
- 2812 Granite Pointe Dr
- 2823 Westview Dr
- 2813 Granite Pointe Dr
- 2813 Granite Pointe Dr
- 2835 Westview Dr
- 2840 Granite Pointe Dr Unit 76
- 2810 Granite Pointe Dr
- 2921 Parkview Dr
- 2923 Parkview Dr
- 2833 Westview Dr
- 2825 Westview Dr
