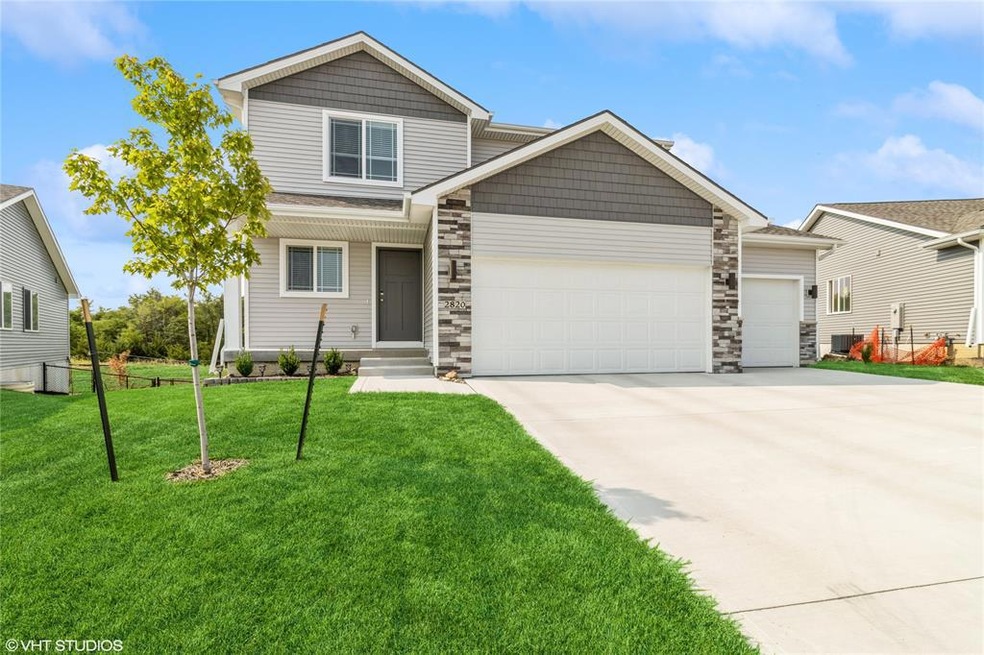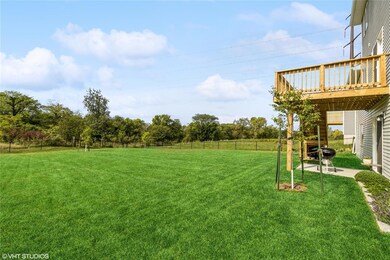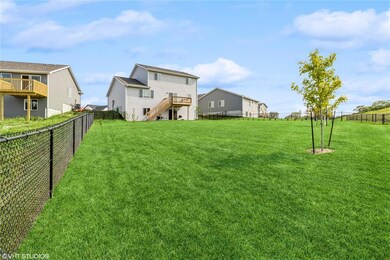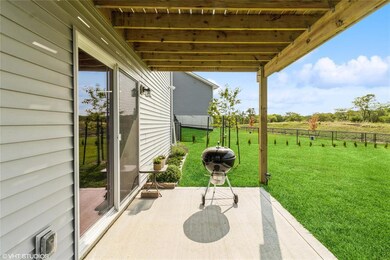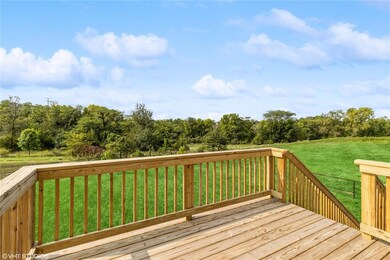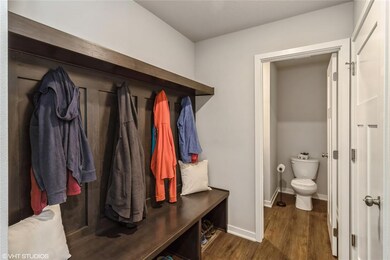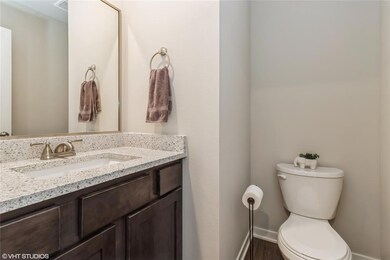
2820 Pilgrim Dr SW Altoona, IA 50009
Highlights
- Deck
- Mud Room
- Covered patio or porch
- Altoona Elementary School Rated A-
- No HOA
- Eat-In Kitchen
About This Home
As of March 2025Room to roam and privacy yet close to shopping, restaurants and entertainment - YES PLEASE!! This nearly new 4BR home has so much to offer at an amazing value! The backyard is a showstopper! Flat, large, so much landscaping has been added - there's no one behind, just lots of trees and some wild life! And it's fully fenced! The yard can be accessed down the deck stairs or from the walk out lower level. Nice, wide entry with huge coat closets plus there are lockers in the mud room for convenience! The kitchen is spacious with lots of cabinets, a tiled backsplash, gas range, hood vent, large center island, pantry, stainless appliances and quartz countertops! The family room is huge and can accommodate very comfy, overstuffed furniture! Upstairs the 3 secondary bedrooms are all nicely sized and the master is big and boasts a tray ceiling and a private bathroom with walk in shower and double sinks plus a huge walk in closet. Laundry room is conveniently located up too! There's a 2nd water meter connected to the exterior spigots so there is NO sewer charge for watering the lawn and landscaping! All of Altoona's 5 year TAX ABATEMENT remains, from 2025-2029! Don't miss out, come see the value that's already been added that makes this home more of a VALUE than new!
Home Details
Home Type
- Single Family
Year Built
- Built in 2023
Lot Details
- 0.31 Acre Lot
- Property is Fully Fenced
- Chain Link Fence
Home Design
- Asphalt Shingled Roof
- Stone Siding
- Vinyl Siding
Interior Spaces
- 1,933 Sq Ft Home
- 2-Story Property
- Mud Room
- Family Room
- Dining Area
- Unfinished Basement
- Walk-Out Basement
- Fire and Smoke Detector
- Laundry on upper level
Kitchen
- Eat-In Kitchen
- Stove
- Dishwasher
Flooring
- Carpet
- Luxury Vinyl Plank Tile
Bedrooms and Bathrooms
- 4 Bedrooms
Parking
- 3 Car Attached Garage
- Driveway
Outdoor Features
- Deck
- Covered patio or porch
Utilities
- Forced Air Heating and Cooling System
Community Details
- No Home Owners Association
Listing and Financial Details
- Assessor Parcel Number 17100460486635
Ownership History
Purchase Details
Home Financials for this Owner
Home Financials are based on the most recent Mortgage that was taken out on this home.Purchase Details
Home Financials for this Owner
Home Financials are based on the most recent Mortgage that was taken out on this home.Purchase Details
Home Financials for this Owner
Home Financials are based on the most recent Mortgage that was taken out on this home.Purchase Details
Home Financials for this Owner
Home Financials are based on the most recent Mortgage that was taken out on this home.Similar Homes in Altoona, IA
Home Values in the Area
Average Home Value in this Area
Purchase History
| Date | Type | Sale Price | Title Company |
|---|---|---|---|
| Warranty Deed | $371,000 | None Listed On Document | |
| Warranty Deed | $371,000 | None Listed On Document | |
| Warranty Deed | $400,000 | None Listed On Document | |
| Warranty Deed | $405,500 | None Listed On Document | |
| Warranty Deed | $69,000 | None Listed On Document |
Mortgage History
| Date | Status | Loan Amount | Loan Type |
|---|---|---|---|
| Open | $352,450 | New Conventional | |
| Closed | $352,450 | New Conventional | |
| Previous Owner | $85,000 | New Conventional | |
| Previous Owner | $316,000 | Construction |
Property History
| Date | Event | Price | Change | Sq Ft Price |
|---|---|---|---|---|
| 03/07/2025 03/07/25 | Sold | $371,000 | -4.9% | $192 / Sq Ft |
| 01/17/2025 01/17/25 | Pending | -- | -- | -- |
| 01/15/2025 01/15/25 | Price Changed | $390,000 | -2.3% | $202 / Sq Ft |
| 12/17/2024 12/17/24 | For Sale | $399,000 | -0.2% | $206 / Sq Ft |
| 10/31/2024 10/31/24 | Sold | $399,900 | 0.0% | $207 / Sq Ft |
| 10/03/2024 10/03/24 | Pending | -- | -- | -- |
| 09/19/2024 09/19/24 | Price Changed | $399,900 | -1.9% | $207 / Sq Ft |
| 09/12/2024 09/12/24 | For Sale | $407,500 | +0.5% | $211 / Sq Ft |
| 12/15/2023 12/15/23 | Sold | $405,282 | +0.7% | $215 / Sq Ft |
| 07/19/2023 07/19/23 | Price Changed | $402,500 | +1.5% | $213 / Sq Ft |
| 07/14/2023 07/14/23 | Pending | -- | -- | -- |
| 07/13/2023 07/13/23 | For Sale | $396,500 | -- | $210 / Sq Ft |
Tax History Compared to Growth
Tax History
| Year | Tax Paid | Tax Assessment Tax Assessment Total Assessment is a certain percentage of the fair market value that is determined by local assessors to be the total taxable value of land and additions on the property. | Land | Improvement |
|---|---|---|---|---|
| 2024 | -- | $386,300 | $90,000 | $296,300 |
| 2023 | $0 | $620 | $620 | $0 |
| 2022 | $0 | $620 | $620 | $0 |
Agents Affiliated with this Home
-
Tammy Heckart

Seller's Agent in 2025
Tammy Heckart
RE/MAX
(515) 599-8807
73 in this area
1,379 Total Sales
-
Jennifer Thorn

Seller's Agent in 2024
Jennifer Thorn
Realty ONE Group Impact
(515) 975-7774
25 in this area
336 Total Sales
-
Erin Herron

Seller Co-Listing Agent in 2024
Erin Herron
Realty ONE Group Impact
(515) 778-1331
25 in this area
331 Total Sales
-
OUTSIDE AGENT
O
Buyer's Agent in 2024
OUTSIDE AGENT
OTHER
67 in this area
5,753 Total Sales
-
Daniel West

Seller's Agent in 2023
Daniel West
RE/MAX
(515) 238-2242
84 in this area
276 Total Sales
Map
Source: Des Moines Area Association of REALTORS®
MLS Number: 703592
APN: 171/00460-486-635
- 410 Oakwood Ct
- 1538 Cardiff Ct
- 503 16th Avenue Ct SE
- 1107 Rosewood Dr
- 1738 Everwood Ct SW
- 1736 Ashwood Dr SW
- 1746 Driftwood Dr SW
- 2933 3rd Ave SW
- 2904 3rd Ave SW
- 2920 3rd Ave SW
- 2925 3rd Ave SW
- 545 Maggie Ln Unit 24
- 544 Kelsey Ln Unit 22
- 548 Kelsey Ln Unit 19
- 528 Kelsey Ln Unit 11
- 1916 3rd Ave SW
- 221 19th St SW
- 1701 2nd Ave SW
- 1540 3rd Ave SE
- 2002 2nd Ave SE
