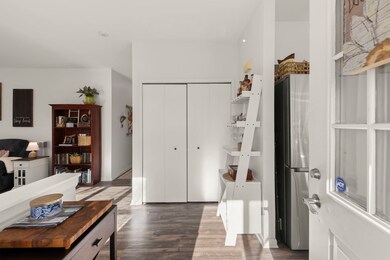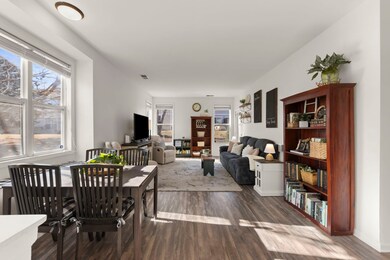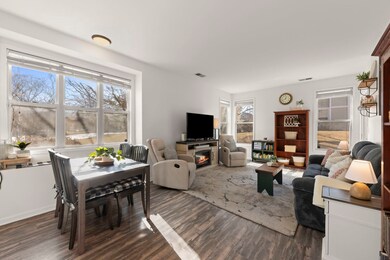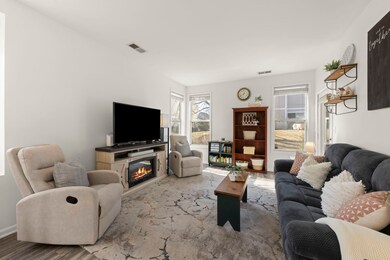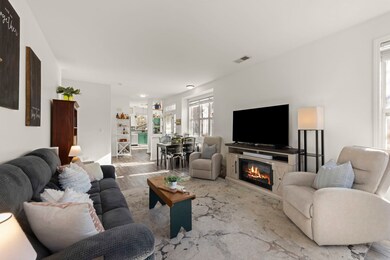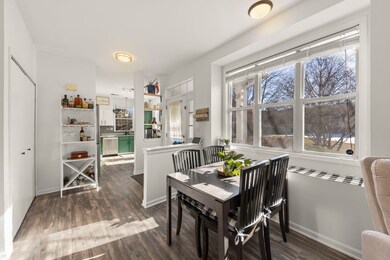
2820 Powell Ct Unit 212301 Naperville, IL 60563
Brookdale NeighborhoodHighlights
- 1.5 Car Attached Garage
- Walk-In Closet
- Storage
- Brookdale Elementary School Rated A
- Laundry Room
- Bathroom on Main Level
About This Home
As of February 2025This stunning 2 bed, 2 bath end-unit townhome seamlessly blends modern convenience with warm, inviting charm. The open kitchen, featuring granite countertops, updated appliances-including a GE dishwasher, Samsung refrigerator, and a large single-basin sink (2024) is designed to feel bright and airy, creating a welcoming space for cooking and gathering. The sunlit living room offers ample room for relaxation, along with space for an eat-in dining area, making it perfect for everyday living. The primary bedroom offers an en suite bath and a walk-in closet flush with storage. One of the few units to feature a spacious 12x12 private patio, this home effortlessly extends its charm outdoors. Additional updates include but aren't limited to: LG washer and dryer (2024), dishwasher (2024), sink and garbage disposal (2024), A/C & furnace (2022) and water heater (2019). There's a spacious, attached 1.5 car garage for additional storage options too. Ideally situated just minutes from I-88, the Metra station, and the vibrant shopping and dining destinations of downtown Naperville and Route 59. Zoned to the award-winning District 204 schools-Brookdale Elementary, Hill Middle, and Metea Valley High School.
Last Agent to Sell the Property
Keller Williams Premiere Properties License #475159142 Listed on: 01/30/2025

Property Details
Home Type
- Condominium
Est. Annual Taxes
- $4,129
Year Built
- Built in 1998
HOA Fees
- $191 Monthly HOA Fees
Parking
- 1.5 Car Attached Garage
- Garage Door Opener
- Driveway
- Parking Included in Price
Home Design
- Asphalt Roof
Interior Spaces
- 1,170 Sq Ft Home
- 1-Story Property
- Ceiling Fan
- Family Room
- Combination Dining and Living Room
- Storage
Kitchen
- Range
- Microwave
- Dishwasher
- Disposal
Flooring
- Carpet
- Laminate
Bedrooms and Bathrooms
- 2 Bedrooms
- 2 Potential Bedrooms
- Walk-In Closet
- Bathroom on Main Level
- 2 Full Bathrooms
Laundry
- Laundry Room
- Laundry on main level
- Dryer
- Washer
Home Security
Schools
- Brookdale Elementary School
- Hill Middle School
- Metea Valley High School
Utilities
- Central Air
- Heating System Uses Natural Gas
- Lake Michigan Water
- Gas Water Heater
Listing and Financial Details
- Homeowner Tax Exemptions
Community Details
Overview
- Association fees include insurance, exterior maintenance, lawn care, snow removal
- 6 Units
- Anne Association, Phone Number (847) 490-3833
- Property managed by Associa Chicagoland
Pet Policy
- Dogs and Cats Allowed
Security
- Carbon Monoxide Detectors
Ownership History
Purchase Details
Home Financials for this Owner
Home Financials are based on the most recent Mortgage that was taken out on this home.Purchase Details
Purchase Details
Home Financials for this Owner
Home Financials are based on the most recent Mortgage that was taken out on this home.Purchase Details
Home Financials for this Owner
Home Financials are based on the most recent Mortgage that was taken out on this home.Purchase Details
Home Financials for this Owner
Home Financials are based on the most recent Mortgage that was taken out on this home.Purchase Details
Home Financials for this Owner
Home Financials are based on the most recent Mortgage that was taken out on this home.Similar Homes in Naperville, IL
Home Values in the Area
Average Home Value in this Area
Purchase History
| Date | Type | Sale Price | Title Company |
|---|---|---|---|
| Deed | $295,000 | Chicago Title | |
| Warranty Deed | -- | None Listed On Document | |
| Warranty Deed | $215,000 | Chicago Title | |
| Warranty Deed | $118,333 | First American Title | |
| Warranty Deed | $140,000 | First American Title | |
| Joint Tenancy Deed | $121,000 | Chicago Title Insurance Co |
Mortgage History
| Date | Status | Loan Amount | Loan Type |
|---|---|---|---|
| Open | $195,000 | New Conventional | |
| Previous Owner | $182,750 | New Conventional | |
| Previous Owner | $172,175 | New Conventional | |
| Previous Owner | $133,000 | New Conventional | |
| Previous Owner | $50,692 | New Conventional | |
| Previous Owner | $60,000 | No Value Available |
Property History
| Date | Event | Price | Change | Sq Ft Price |
|---|---|---|---|---|
| 02/28/2025 02/28/25 | Sold | $295,000 | -1.7% | $252 / Sq Ft |
| 02/02/2025 02/02/25 | Pending | -- | -- | -- |
| 01/30/2025 01/30/25 | For Sale | $300,000 | +114.3% | $256 / Sq Ft |
| 06/17/2016 06/17/16 | Sold | $140,000 | +0.1% | $120 / Sq Ft |
| 04/19/2016 04/19/16 | Pending | -- | -- | -- |
| 04/15/2016 04/15/16 | For Sale | $139,900 | -- | $120 / Sq Ft |
Tax History Compared to Growth
Tax History
| Year | Tax Paid | Tax Assessment Tax Assessment Total Assessment is a certain percentage of the fair market value that is determined by local assessors to be the total taxable value of land and additions on the property. | Land | Improvement |
|---|---|---|---|---|
| 2023 | $4,129 | $69,760 | $17,110 | $52,650 |
| 2022 | $3,997 | $64,480 | $15,810 | $48,670 |
| 2021 | $3,862 | $62,180 | $15,250 | $46,930 |
| 2020 | $3,856 | $62,180 | $15,250 | $46,930 |
| 2019 | $3,692 | $59,140 | $14,500 | $44,640 |
| 2018 | $3,493 | $55,340 | $13,570 | $41,770 |
| 2017 | $3,387 | $53,460 | $13,110 | $40,350 |
| 2016 | $3,314 | $51,300 | $12,580 | $38,720 |
| 2015 | $2,885 | $48,700 | $11,940 | $36,760 |
| 2013 | $3,647 | $57,450 | $11,530 | $45,920 |
Agents Affiliated with this Home
-
Michael Thornton

Seller's Agent in 2025
Michael Thornton
Keller Williams Premiere Properties
(630) 532-9246
3 in this area
317 Total Sales
-
Vasanth Nandyala
V
Buyer's Agent in 2025
Vasanth Nandyala
Provident Realty, Inc.
(401) 935-0578
1 in this area
15 Total Sales
-
Patty Focken

Seller's Agent in 2016
Patty Focken
Coldwell Banker Realty
(630) 267-2577
11 in this area
18 Total Sales
-
Sherri Mitchell

Buyer's Agent in 2016
Sherri Mitchell
Comstock Realty Group
(630) 961-2766
2 in this area
22 Total Sales
Map
Source: Midwest Real Estate Data (MRED)
MLS Number: 12278809
APN: 07-10-311-128
- 1007 Sheridan Cir Unit 211101
- 2825 Collins Ct
- 2712 Sheridan Ct Unit 270403
- 879 Pas Ct Unit 101
- 5S542 Tartan Ln
- 864 Quin Ct Unit 201
- 2080 Maplewood Cir
- 2084 Maplewood Cir
- 2043 Yellow Daisy Ct
- 1924 Golden Gate Ln Unit 341303
- 30W265 Briar Ln
- 1017 Mandalay Ct
- 1624 Albermarle Ct
- 1545 London Ct
- 1628 Westminster Dr
- 5S040 Pebblewood Ln Unit W503
- 1619 Windward Ct Unit 36
- 1509 Preston Rd
- 1263 Bainbridge Dr
- 1264 Redfield Rd

