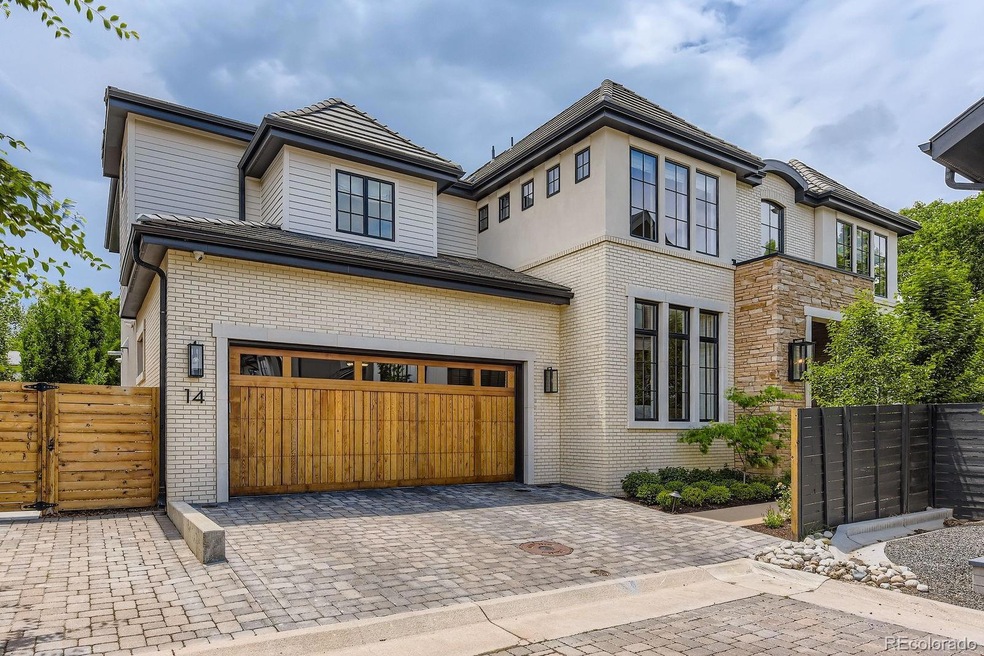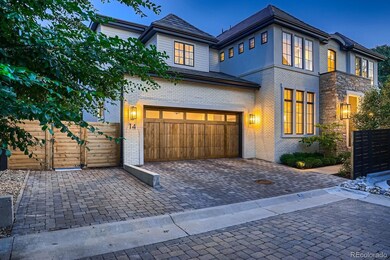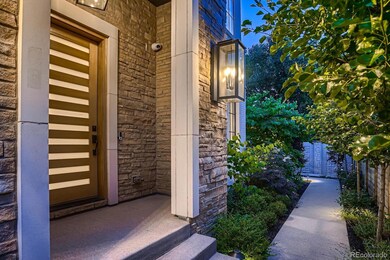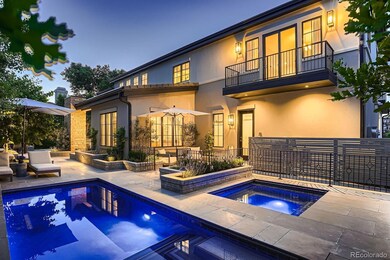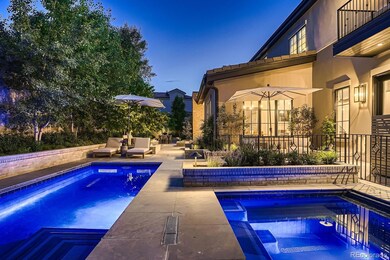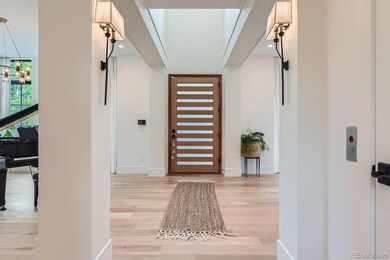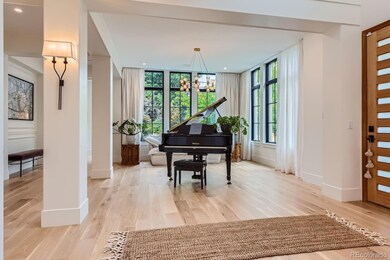2821 E Cedar Ave Unit 14 Denver, CO 80209
Belcaro NeighborhoodEstimated payment $37,545/month
Highlights
- Home Theater
- Outdoor Pool
- Primary Bedroom Suite
- Cory Elementary School Rated A-
- Sauna
- 4-minute walk to Cherry Creek Park
About This Home
LOCATION, LOCATION, LOCATION! Welcome to the exclusive, gated Cedar Lane community, just a short walk from the premier shops & dining of Cherry Creek North w easy access to the Cherry Creek Trail. This 7-bedroom, 7-bath estate sits on a private, oversized corner lot, blending sophisticated design, cutting-edge technology, & over $900,000 in curated upgrades. Step in to the sun-drenched main floor to find soaring high ceilings & a wide open floor plan that seamlessly integrates w your outdoor resort style backyard. Create a meal in the amazing gourmet kitchen featuring high-end appliances, dual dishwashers, huge island w breakfast bar seating and slab marble counters w waterfall edges. Designed for both daily living & elevated entertaining, every detail of this amazing floorplan was meticulously designed for comfort, convenience & socializing. The home features a dedicated office, dual laundry rooms, sound system throughout, comprehensive security system w cameras surrounding the exterior & built-in sauna. All four beds up are en-suite, incl the luxurious primary suite, w steam shower, heated floors, large soaker tub & impressively sized dual walk-ins. The expansive basement space features a great room, wet bar, custom home theater w super high-end A/V & luxury seating included, guest suite & home gym. Outside you'll find your personal oasis: a saltwater swim motor pool & jacuzzi, outdoor fireplace, built-in BBQ & stovetop, pizza oven, outdoor TV/audio, & built-in patio heaters, perfect for year-round enjoyment. Large backyard offers unmatched privacy w plenty of space for relaxing w multiple seating areas, surrounded by mature trees & meticulously landscaped gardens. Optimized for pets, the home incls a built-in dog door & dog run, safely separated from pool area. Features*16kW solar system & 5 Tesla Powerwalls (paid for)*Whole-home air filtration/humidifier/water filtration*EV charging/3 cars*heated garage w epoxy floor & built-in storage*elevator to all levels*
Listing Agent
Infinity Group Realty Denver Brokerage Email: isachs1@msn.com,720-874-9604 License #100008816 Listed on: 06/19/2025
Home Details
Home Type
- Single Family
Est. Annual Taxes
- $19,118
Year Built
- Built in 2021
Lot Details
- 0.25 Acre Lot
- North Facing Home
- Dog Run
- Partially Fenced Property
- Corner Lot
- Level Lot
- Private Yard
- Garden
HOA Fees
- $400 Monthly HOA Fees
Parking
- 3 Car Attached Garage
- Parking Storage or Cabinetry
- Heated Garage
- Dry Walled Garage
- Tandem Parking
- Epoxy
Home Design
- Contemporary Architecture
- Traditional Architecture
- Brick Exterior Construction
- Slab Foundation
- Frame Construction
- Cement Siding
- Stone Siding
- Radon Mitigation System
- Stucco
Interior Spaces
- 2-Story Property
- Elevator
- Open Floorplan
- Wet Bar
- Home Theater Equipment
- Sound System
- Wired For Data
- Bar Fridge
- Vaulted Ceiling
- Ceiling Fan
- Gas Fireplace
- Double Pane Windows
- Window Treatments
- Entrance Foyer
- Smart Doorbell
- Family Room with Fireplace
- 3 Fireplaces
- Great Room
- Living Room
- Dining Room
- Home Theater
- Den
- Bonus Room
- Game Room
- Sauna
Kitchen
- Eat-In Kitchen
- Double Convection Oven
- Cooktop with Range Hood
- Microwave
- Dishwasher
- Wine Cooler
- Kitchen Island
- Marble Countertops
- Quartz Countertops
- Disposal
Flooring
- Wood
- Carpet
- Radiant Floor
- Tile
Bedrooms and Bathrooms
- Fireplace in Primary Bedroom
- Primary Bedroom Suite
- Walk-In Closet
- Primary Bathroom is a Full Bathroom
- Soaking Tub
- Steam Shower
Laundry
- Laundry Room
- Dryer
- Washer
Finished Basement
- Basement Fills Entire Space Under The House
- 2 Bedrooms in Basement
- Basement Window Egress
Home Security
- Smart Security System
- Smart Thermostat
- Carbon Monoxide Detectors
- Fire and Smoke Detector
Eco-Friendly Details
- Smoke Free Home
- Air Purifier
- Heating system powered by active solar
Outdoor Features
- Outdoor Pool
- Wrap Around Porch
- Patio
- Outdoor Fireplace
- Fire Pit
- Exterior Lighting
- Outdoor Gas Grill
- Rain Gutters
Location
- Ground Level
Schools
- Cory Elementary School
- Merrill Middle School
- South High School
Utilities
- Forced Air Heating and Cooling System
- Humidifier
- Heating System Uses Natural Gas
- 220 Volts
- 110 Volts
- Natural Gas Connected
- Tankless Water Heater
- Water Purifier
- High Speed Internet
- Phone Available
- Cable TV Available
Community Details
- Association fees include ground maintenance, road maintenance, snow removal
- Cap Management At Cedar Lane At Cherry Creek Association, Phone Number (303) 832-2971
- Cedar Lane Subdivision
- Electric Vehicle Charging Station
Listing and Financial Details
- Exclusions: Seller’s personal possessions, chest freezer in garage, all gym equipment including the attached Tonal and the network equipment (switches, access points and routers).
- Assessor Parcel Number 5124-04-036
Map
Home Values in the Area
Average Home Value in this Area
Tax History
| Year | Tax Paid | Tax Assessment Tax Assessment Total Assessment is a certain percentage of the fair market value that is determined by local assessors to be the total taxable value of land and additions on the property. | Land | Improvement |
|---|---|---|---|---|
| 2025 | $19,118 | $328,500 | $76,100 | $76,100 |
| 2024 | $19,118 | $241,380 | $65,500 | $175,880 |
| 2023 | $18,704 | $241,380 | $65,500 | $175,880 |
| 2022 | $16,354 | $205,650 | $71,770 | $133,880 |
| 2021 | $9,449 | $126,630 | $73,830 | $52,800 |
| 2020 | $18,440 | $248,530 | $248,530 | $0 |
| 2019 | $17,059 | $236,550 | $236,550 | $0 |
| 2018 | $13,605 | $175,860 | $175,860 | $0 |
| 2017 | $13,565 | $175,860 | $175,860 | $0 |
| 2016 | $11,110 | $136,240 | $136,240 | $0 |
| 2015 | $13,825 | $176,960 | $176,960 | $0 |
| 2014 | $8,962 | $107,910 | $107,910 | $0 |
Property History
| Date | Event | Price | List to Sale | Price per Sq Ft |
|---|---|---|---|---|
| 06/19/2025 06/19/25 | For Sale | $6,699,000 | -- | $902 / Sq Ft |
Purchase History
| Date | Type | Sale Price | Title Company |
|---|---|---|---|
| Special Warranty Deed | -- | None Listed On Document | |
| Warranty Deed | $3,300,000 | Unified Title Company | |
| Special Warranty Deed | $780,000 | None Available |
Mortgage History
| Date | Status | Loan Amount | Loan Type |
|---|---|---|---|
| Previous Owner | $1,700,000 | New Conventional | |
| Previous Owner | $624,000 | Commercial |
Source: REcolorado®
MLS Number: 3211223
APN: 5124-04-036
- 2700 E Cherry Creek Dr S Unit 216
- 2700 E Cherry Creek Dr S Unit 108
- 2700 E Cherry Creek South Dr Unit 220
- 2500 E Cherry Creek South Dr Unit 217
- 2500 E Cherry Creek South Dr Unit 402
- 2655 E Cedar Ave
- 100 S University Blvd Unit 7
- 2880 E Cedar Ave
- 2400 E Cherry Creek South Dr Unit 312
- 2600 E Cedar Ave
- 3100 E Cherry Creek South Dr Unit 803
- 100 Detroit St Unit 206
- 3131 E Alameda Ave Unit 2002
- 3131 E Alameda Ave Unit 1006
- 3131 E Alameda Ave Unit 706
- 3131 E Alameda Ave Unit 1003
- 2450 E Alameda Ave Unit 4
- 2552 E Alameda Ave Unit 92
- 2552 E Alameda Ave Unit 104
- 2552 E Alameda Ave Unit 16
- 2700 E Cherry Creek S Dr Unit 117
- 2700 E Cherry Creek South Dr Unit 117
- 3100 E Cherry Creek Dr S Unit 108
- 3100 E Cherry Creek S Dr Unit 503
- 77 S Adams St
- 3222 E 1st Ave
- 100 Steele St
- 2 Adams St
- 55 N Cook St
- 135 Adams St
- 135 Adams St Unit 304
- 135 Adams St Unit 506
- 135 Adams St Unit 503
- 135 Adams St Unit 310
- 135 Adams St Unit 211
- 135 Adams St Unit 204
- 210 Saint Paul St Unit 411
- 3498 E Ellsworth Ave
- 255 Saint Paul St Unit 317
- 255 Saint Paul St Unit 307
