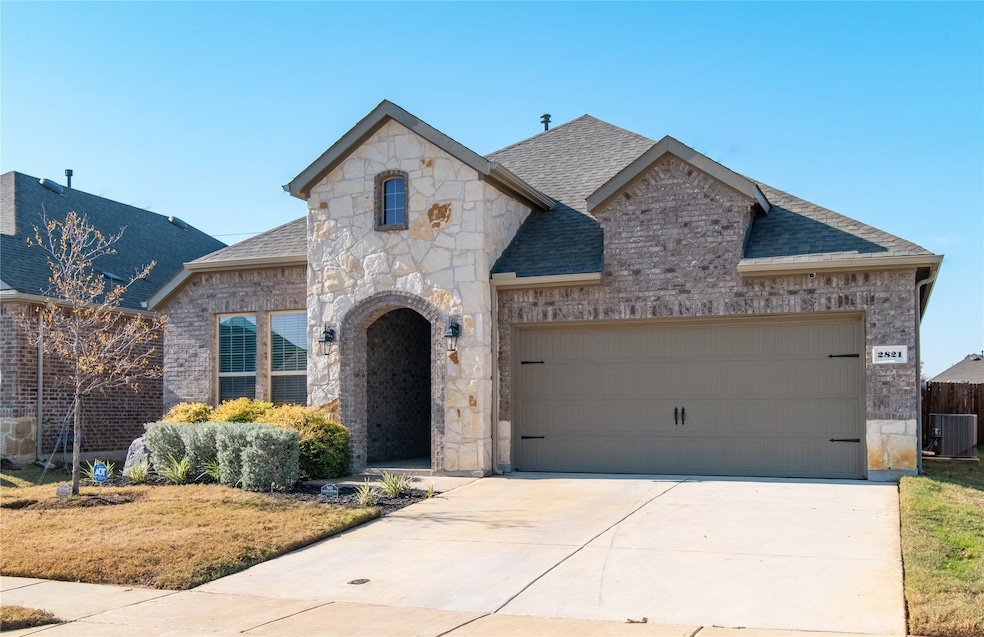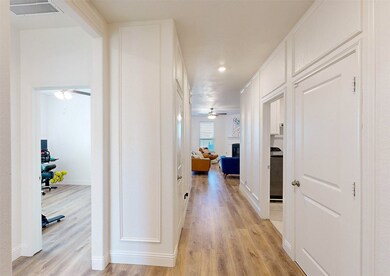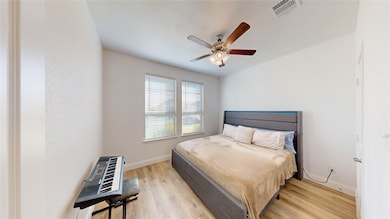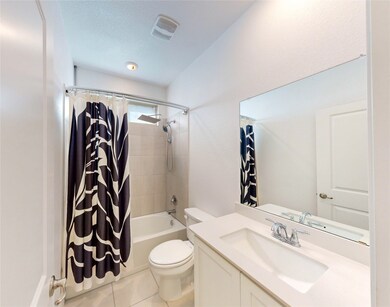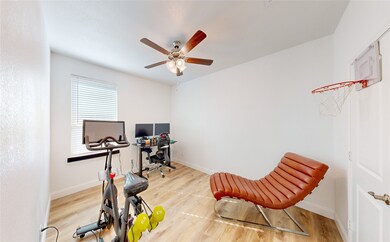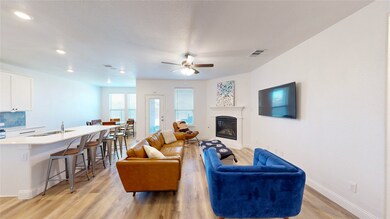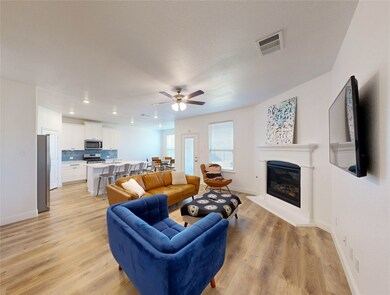
2821 Trusting Way Aubrey, TX 76227
Estimated payment $2,556/month
Highlights
- Open Floorplan
- Private Yard
- 2 Car Attached Garage
- Ranch Style House
- Covered patio or porch
- Interior Lot
About This Home
Charming 1-story brick ranch. Entry hall accented with picture frame molding. Three (3) bedrooms equipped with ceiling fans and walk-in closets. Family room boasts cast stone gas log fireplace. Kitchen complete with quartz countertops and island, modern cabinet handles, 5-burner gas range, walk-in pantry, and spacious breakfast dining area. Refrigerator included with property. Large primary bedroom ensuite features soaker tub, separate shower, double vanity sinks, and walk-in closet. Luxury vinyl plank flooring runs throughout entry, living areas, kitchen, dining, bedrooms, and closets. Tile flooring in bathrooms and utility room. Tankless water heater ensures energy efficiency and endless hot water. Enhanced front flowerbed with additional shrubs. Covered front porch and back patio.
Listing Agent
EXP REALTY Brokerage Phone: 214-718-3718 License #0492358 Listed on: 12/13/2024

Home Details
Home Type
- Single Family
Est. Annual Taxes
- $7,976
Year Built
- Built in 2022
Lot Details
- 6,011 Sq Ft Lot
- Wood Fence
- Landscaped
- Interior Lot
- Sprinkler System
- Few Trees
- Private Yard
HOA Fees
- $75 Monthly HOA Fees
Parking
- 2 Car Attached Garage
- Front Facing Garage
- Garage Door Opener
Home Design
- Ranch Style House
- Traditional Architecture
- Brick Exterior Construction
- Slab Foundation
- Composition Roof
Interior Spaces
- 1,633 Sq Ft Home
- Open Floorplan
- Ceiling Fan
- Gas Fireplace
- Window Treatments
- Family Room with Fireplace
- Electric Dryer Hookup
Kitchen
- Gas Range
- Microwave
- Dishwasher
- Kitchen Island
- Disposal
Flooring
- Tile
- Luxury Vinyl Plank Tile
Bedrooms and Bathrooms
- 3 Bedrooms
- Walk-In Closet
- 2 Full Bathrooms
Home Security
- Home Security System
- Fire and Smoke Detector
Schools
- Pete And Myra West Elementary School
- Aubrey High School
Utilities
- Central Heating and Cooling System
- Underground Utilities
- Tankless Water Heater
- Gas Water Heater
- High Speed Internet
- Cable TV Available
Additional Features
- ENERGY STAR Qualified Equipment for Heating
- Covered patio or porch
Community Details
- Association fees include all facilities, management, ground maintenance
- Silverado Community Association
- Silverado West Subdivision
Listing and Financial Details
- Legal Lot and Block 5 / BBB
- Assessor Parcel Number R995460
Map
Home Values in the Area
Average Home Value in this Area
Tax History
| Year | Tax Paid | Tax Assessment Tax Assessment Total Assessment is a certain percentage of the fair market value that is determined by local assessors to be the total taxable value of land and additions on the property. | Land | Improvement |
|---|---|---|---|---|
| 2024 | $7,976 | $331,905 | $84,158 | $247,747 |
| 2023 | $5,984 | $299,958 | $87,164 | $212,794 |
Property History
| Date | Event | Price | Change | Sq Ft Price |
|---|---|---|---|---|
| 03/27/2025 03/27/25 | Price Changed | $328,888 | -4.4% | $201 / Sq Ft |
| 02/03/2025 02/03/25 | Price Changed | $343,888 | -0.3% | $211 / Sq Ft |
| 12/13/2024 12/13/24 | For Sale | $345,000 | -- | $211 / Sq Ft |
Purchase History
| Date | Type | Sale Price | Title Company |
|---|---|---|---|
| Deed | -- | -- |
Mortgage History
| Date | Status | Loan Amount | Loan Type |
|---|---|---|---|
| Open | $300,690 | New Conventional | |
| Previous Owner | $300,690 | No Value Available |
Similar Homes in Aubrey, TX
Source: North Texas Real Estate Information Systems (NTREIS)
MLS Number: 20795480
APN: R995460
- 2911 Shetland Dr
- 2919 Shetland Dr
- 10407 Twisting Springs Dr
- 9733 Tinsley St
- 9817 Daisy Mae
- 10418 Thunderwood Dr
- 2825 Jasper Trail
- 6020 Hailey Ct
- 6008 Tallisa Dr
- 2431 Dr Sanders Rd
- 3007 Jasper Trail
- 6022 Myers Ct
- 10425 Ponderosa Trail
- 3006 Jasper Trail
- 10108 Autumn Leaves Ln
- 2912 Brady Starr Dr
- 10016 Travis Dr
- 2920 Brady Starr Dr
- 9009 Benevolent Ct
- 10012 Adams Ln
- 2920 Pinecrest Dr
- 10233 Fountain Gate St
- 9732 Quail Pointe Rd
- 10418 Twisting Springs Dr
- 9812 Elk Falls Ln
- 9808 Elk Falls Ln
- 10504 Fountain Gate St
- 9804 Cherrywood Way
- 2826 Moccasin Ln
- 9809 Autumn Leaves Ln
- 10517 Breezeway Dr
- 11121 Canyon Oak St
- 10812 Ponderosa Trail
- 10920 Summer Rain Blvd
- 5924 Hopkins Dr
- 5933 Revere Dr
- 10108 Boxwood Way
- 5916 Hopkins Dr
- 2100 Dewitt Ln
- 11109 Autry Ridge Ln
