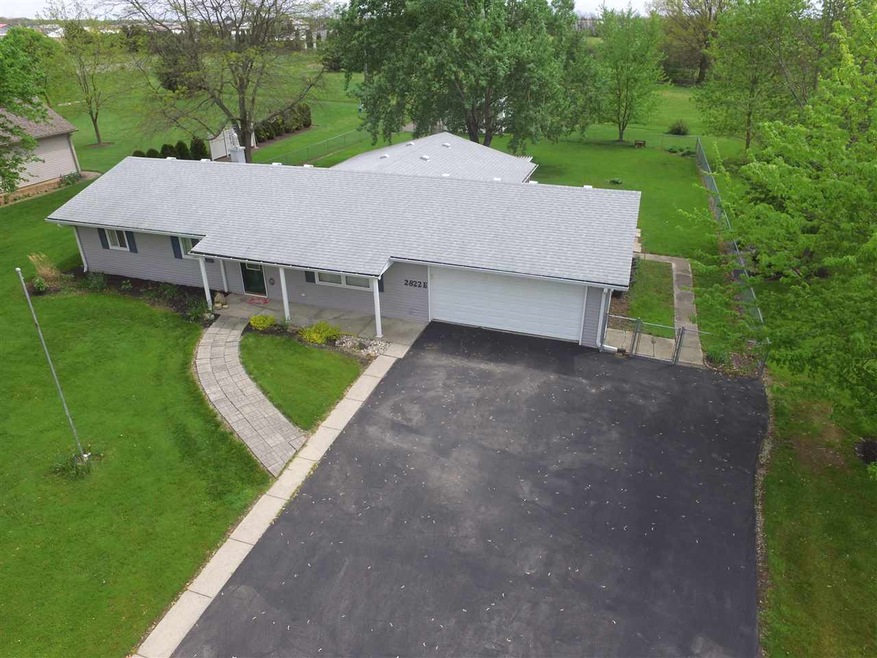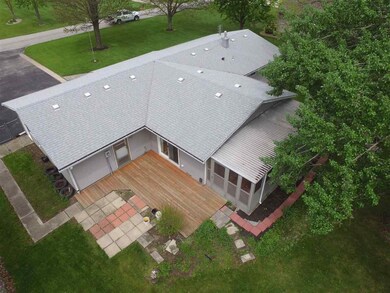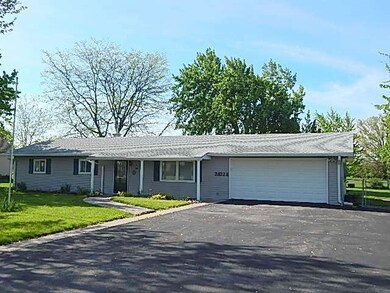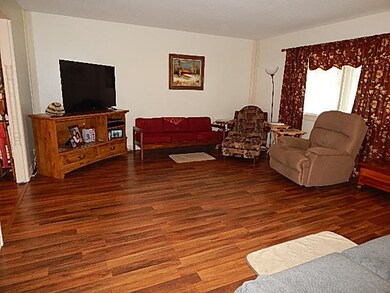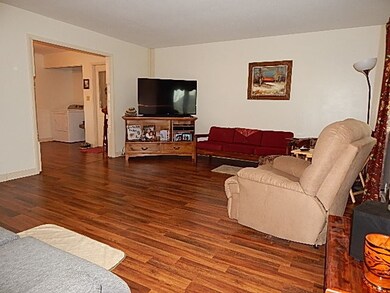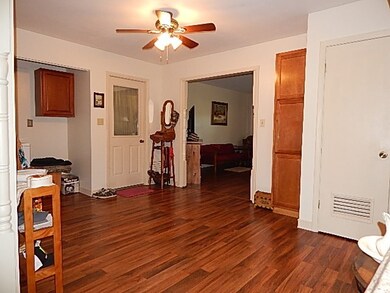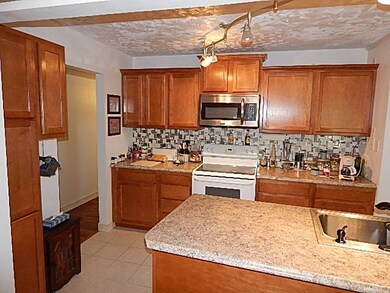
2822 E Center Dr Bluffton, IN 46714
Highlights
- 0.64 Acre Lot
- Ranch Style House
- Wood Flooring
- Open Floorplan
- Backs to Open Ground
- Enclosed patio or porch
About This Home
As of August 2018Just North of Bluffton in North Oaks Addition. Enjoy the new kitchen cabinet countertop and stainless steel 3 in 1 sink. Much of the home has new engineered hardwood floor covering. You will enjoy the open floor plan and the wonderful country view. The 10 x 26 enclosed 3 season sunroom has a wooden deck at each end. At the rear of the lot is a 14 x 18 mower garage. The vinyl siding and roof shingles were replaced in 2011. The front of the attached garage has a workshop and pull down stairs for additional storage.
Last Agent to Sell the Property
Terry Donaghy
Coldwell Banker Holloway Listed on: 05/03/2017
Last Buyer's Agent
Diedre Licht
BKM Real Estate
Home Details
Home Type
- Single Family
Est. Annual Taxes
- $188
Year Built
- Built in 1960
Lot Details
- 0.64 Acre Lot
- Lot Dimensions are 140x200
- Backs to Open Ground
- Rural Setting
- Chain Link Fence
- Level Lot
Parking
- 2 Car Attached Garage
- Driveway
Home Design
- Ranch Style House
- Slab Foundation
- Shingle Roof
- Asphalt Roof
- Vinyl Construction Material
Interior Spaces
- Open Floorplan
- Ceiling Fan
- Pull Down Stairs to Attic
Kitchen
- Eat-In Kitchen
- Breakfast Bar
- Laminate Countertops
- Disposal
Flooring
- Wood
- Carpet
- Tile
Bedrooms and Bathrooms
- 3 Bedrooms
- 2 Full Bathrooms
Outdoor Features
- Enclosed patio or porch
Utilities
- Forced Air Heating and Cooling System
- Heating System Uses Gas
- Private Company Owned Well
- Well
Listing and Financial Details
- Assessor Parcel Number 90-05-21-501-047.000-010
Ownership History
Purchase Details
Home Financials for this Owner
Home Financials are based on the most recent Mortgage that was taken out on this home.Purchase Details
Home Financials for this Owner
Home Financials are based on the most recent Mortgage that was taken out on this home.Purchase Details
Purchase Details
Similar Homes in Bluffton, IN
Home Values in the Area
Average Home Value in this Area
Purchase History
| Date | Type | Sale Price | Title Company |
|---|---|---|---|
| Warranty Deed | -- | None Available | |
| Deed | $142,500 | -- | |
| Deed | $142,500 | Wells County Land Title Co Inc | |
| Interfamily Deed Transfer | -- | None Available | |
| Personal Reps Deed | -- | -- |
Mortgage History
| Date | Status | Loan Amount | Loan Type |
|---|---|---|---|
| Open | $15,600 | New Conventional | |
| Open | $104,000 | New Conventional | |
| Closed | $20,000 | New Conventional | |
| Closed | $82,000 | New Conventional | |
| Closed | $73,000 | New Conventional | |
| Previous Owner | $139,917 | FHA |
Property History
| Date | Event | Price | Change | Sq Ft Price |
|---|---|---|---|---|
| 08/31/2018 08/31/18 | Sold | $153,000 | -4.3% | $91 / Sq Ft |
| 08/02/2018 08/02/18 | Pending | -- | -- | -- |
| 07/31/2018 07/31/18 | Price Changed | $159,900 | -1.3% | $95 / Sq Ft |
| 07/06/2018 07/06/18 | Price Changed | $162,000 | -0.6% | $96 / Sq Ft |
| 07/02/2018 07/02/18 | For Sale | $163,000 | +14.4% | $97 / Sq Ft |
| 06/29/2017 06/29/17 | Sold | $142,500 | -5.0% | $85 / Sq Ft |
| 05/26/2017 05/26/17 | Pending | -- | -- | -- |
| 05/03/2017 05/03/17 | For Sale | $150,000 | +42.9% | $89 / Sq Ft |
| 08/28/2014 08/28/14 | Sold | $105,000 | -11.0% | $62 / Sq Ft |
| 07/07/2014 07/07/14 | Pending | -- | -- | -- |
| 05/10/2014 05/10/14 | For Sale | $118,000 | -- | $70 / Sq Ft |
Tax History Compared to Growth
Tax History
| Year | Tax Paid | Tax Assessment Tax Assessment Total Assessment is a certain percentage of the fair market value that is determined by local assessors to be the total taxable value of land and additions on the property. | Land | Improvement |
|---|---|---|---|---|
| 2024 | $1,552 | $243,700 | $55,600 | $188,100 |
| 2023 | $1,354 | $221,600 | $41,700 | $179,900 |
| 2022 | $1,252 | $213,600 | $40,500 | $173,100 |
| 2021 | $1,009 | $186,100 | $40,500 | $145,600 |
| 2020 | $831 | $181,100 | $40,500 | $140,600 |
| 2019 | $711 | $156,900 | $23,800 | $133,100 |
| 2018 | $623 | $143,900 | $21,700 | $122,200 |
| 2017 | $195 | $142,500 | $21,700 | $120,800 |
| 2016 | $188 | $141,200 | $21,700 | $119,500 |
| 2014 | $242 | $141,900 | $21,700 | $120,200 |
| 2013 | $1,591 | $143,300 | $21,700 | $121,600 |
Agents Affiliated with this Home
-
D
Seller's Agent in 2018
Diedre Licht
BKM Real Estate
-
Angie Biberstein

Buyer's Agent in 2018
Angie Biberstein
Coldwell Banker Holloway
(260) 413-3507
8 in this area
18 Total Sales
-
T
Seller's Agent in 2017
Terry Donaghy
Coldwell Banker Holloway
-
R
Seller's Agent in 2014
Rusty Dailey
Coldwell Banker Holloway
Map
Source: Indiana Regional MLS
MLS Number: 201719065
APN: 90-05-21-501-047.000-010
- 2363 N Oak Dr
- 2560 E Maple Dr
- 2230 E 250 N
- 610 Malfoy Ct
- 635 Dobby Ct
- 655 Dobby Ct
- 630 Dobby Ct
- 665 Dobby Ct
- 650 Dobby Ct
- 518 Willowbrook Trail
- 1704 Sutton Circle Dr S
- TBD N Fairway Ln
- 1779 Granger Ln
- 1787 Granger Ln
- 1765 Granger Ln
- 1759 Granger Ln
- 1745 Granger Ln
- 320 Northwood Dr
- 1526 Treyburn Ct
- 1542 Kensington Dr
