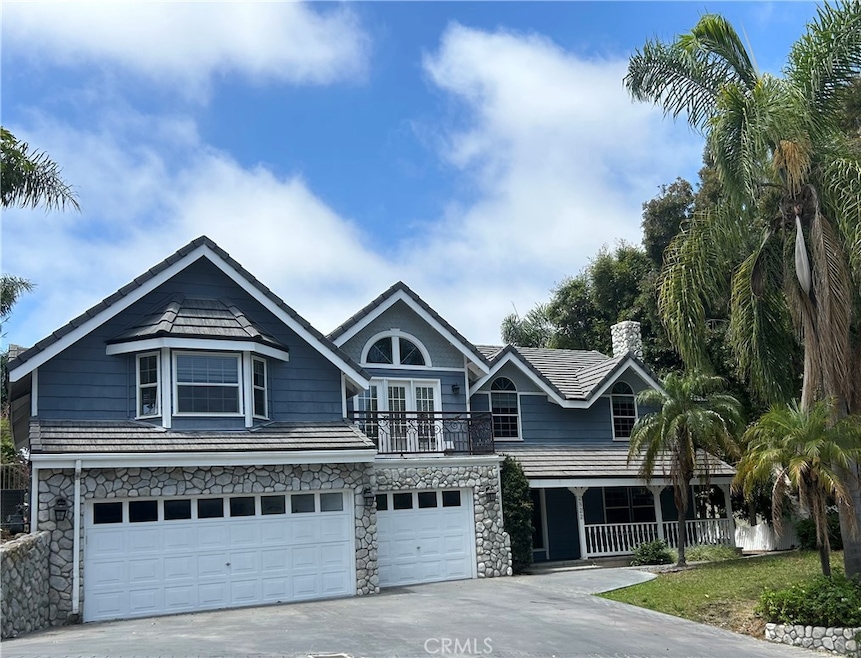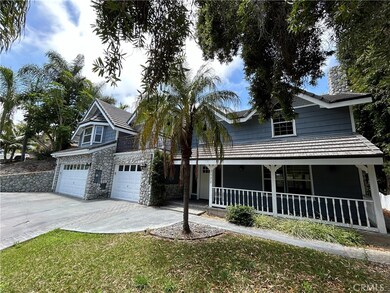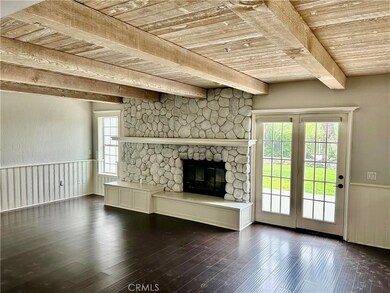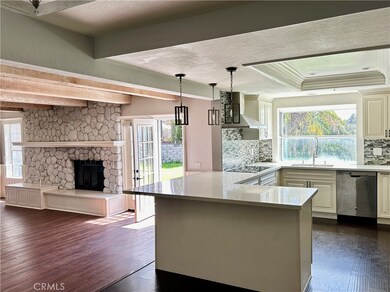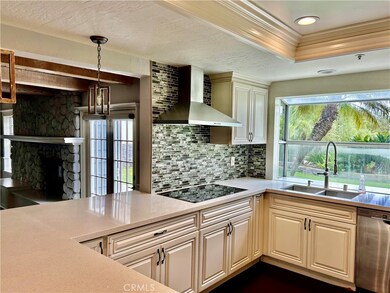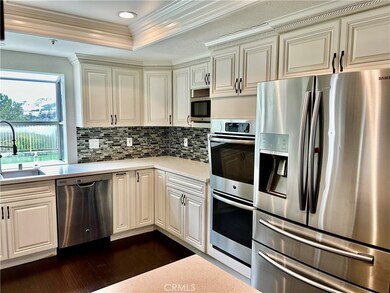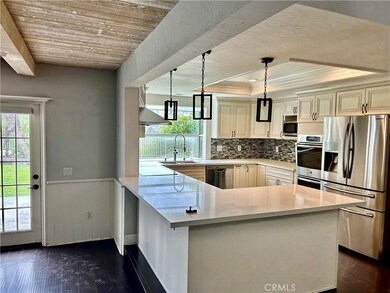
2822 Via Amapola San Clemente, CA 92673
Coast District NeighborhoodHighlights
- City Lights View
- Updated Kitchen
- Open Floorplan
- Truman Benedict Elementary School Rated A
- 0.39 Acre Lot
- Dual Staircase
About This Home
As of September 2024"Owner will consider an allowance for RENOVATION." This custom home is nestled in the coveted Coastal District, Normandie Ridge subdivision of San Clemente with front and back yard hillside view. You will love this flowing floor plan offering 4 bedrooms with 2 full bathroom, one 3/4 bathroom and one 1/2 bathroom. Huge bonus/game room or the 5th bedroom with wood beam ceiling, entertainment bar area. There are 2 balconies, one facing the front and one facing the backyard. This home also comes with a remodeled kitchen - Quartz countertop, newer cabinets, range, 2 ovens, huge refrigerator and drinking water system. There is a formal dining room and a casual dining area. Separate living room, family room and game room.
Last Agent to Sell the Property
Century 21 Rainbow Realty Brokerage Phone: 949-878-8266 License #01854904 Listed on: 06/19/2024

Home Details
Home Type
- Single Family
Est. Annual Taxes
- $11,829
Year Built
- Built in 1986 | Remodeled
Lot Details
- 0.39 Acre Lot
- Landscaped
- Front and Back Yard Sprinklers
- Private Yard
- Lawn
- Garden
- Back and Front Yard
HOA Fees
- $6 Monthly HOA Fees
Parking
- 3 Car Attached Garage
- 3 Carport Spaces
- Parking Available
- Front Facing Garage
- Parking Lot
Property Views
- City Lights
- Woods
- Hills
Home Design
- Turnkey
- Planned Development
- Pre-Cast Concrete Construction
Interior Spaces
- 3,928 Sq Ft Home
- 2-Story Property
- Open Floorplan
- Wet Bar
- Dual Staircase
- Built-In Features
- Bar
- Beamed Ceilings
- Cathedral Ceiling
- Ceiling Fan
- Wood Burning Fireplace
- Gas Fireplace
- Double Pane Windows
- Window Screens
- Entryway
- Family Room with Fireplace
- Family Room Off Kitchen
- Living Room with Fireplace
- Formal Dining Room
- Bonus Room
- Game Room
Kitchen
- Updated Kitchen
- Breakfast Area or Nook
- Open to Family Room
- Eat-In Kitchen
- Breakfast Bar
- Double Self-Cleaning Oven
- Electric Oven
- Built-In Range
- Range Hood
- Microwave
- Water Line To Refrigerator
- Dishwasher
- ENERGY STAR Qualified Appliances
- Quartz Countertops
- Disposal
Flooring
- Carpet
- Laminate
Bedrooms and Bathrooms
- 4 Main Level Bedrooms
- Fireplace in Primary Bedroom
- All Upper Level Bedrooms
- Walk-In Closet
- Remodeled Bathroom
- Quartz Bathroom Countertops
- Dual Sinks
- Bathtub with Shower
- Walk-in Shower
- Closet In Bathroom
Laundry
- Laundry Room
- 220 Volts In Laundry
- Washer and Gas Dryer Hookup
Attic
- Attic Fan
- Pull Down Stairs to Attic
Home Security
- Fire and Smoke Detector
- Fire Sprinkler System
- Termite Clearance
Accessible Home Design
- Doors swing in
- Doors are 32 inches wide or more
- More Than Two Accessible Exits
- Accessible Parking
Outdoor Features
- Balcony
- Patio
- Exterior Lighting
- Rain Gutters
Location
- Suburban Location
Schools
- Truman Benedict Elementary School
- Ayers Middle School
- San Clemente High School
Utilities
- Forced Air Heating and Cooling System
- 220 Volts in Garage
- Natural Gas Connected
- Central Water Heater
- Phone Available
- Cable TV Available
Community Details
- Normandy Ridge Association, Phone Number (949) 374-3174
- Normandie Ridge Subdivision
Listing and Financial Details
- Tax Lot 19
- Tax Tract Number 9763
- Assessor Parcel Number 68028304
Ownership History
Purchase Details
Home Financials for this Owner
Home Financials are based on the most recent Mortgage that was taken out on this home.Purchase Details
Purchase Details
Purchase Details
Purchase Details
Purchase Details
Home Financials for this Owner
Home Financials are based on the most recent Mortgage that was taken out on this home.Purchase Details
Home Financials for this Owner
Home Financials are based on the most recent Mortgage that was taken out on this home.Purchase Details
Home Financials for this Owner
Home Financials are based on the most recent Mortgage that was taken out on this home.Purchase Details
Home Financials for this Owner
Home Financials are based on the most recent Mortgage that was taken out on this home.Purchase Details
Similar Homes in the area
Home Values in the Area
Average Home Value in this Area
Purchase History
| Date | Type | Sale Price | Title Company |
|---|---|---|---|
| Grant Deed | $1,800,000 | First American Title Company | |
| Grant Deed | -- | None Listed On Document | |
| Trustee Deed | $985,000 | None Available | |
| Trustee Deed | $1,034,446 | Cr Title Services Inc | |
| Interfamily Deed Transfer | -- | None Available | |
| Interfamily Deed Transfer | -- | -- | |
| Interfamily Deed Transfer | -- | Fidelity National Title Co | |
| Grant Deed | $833,000 | Fidelity National Title Co | |
| Grant Deed | $380,000 | Old Republic Title Company | |
| Trustee Deed | $350,000 | First American Title Ins Co |
Mortgage History
| Date | Status | Loan Amount | Loan Type |
|---|---|---|---|
| Previous Owner | $30,000 | Credit Line Revolving | |
| Previous Owner | $870,500 | Unknown | |
| Previous Owner | $200,000 | Credit Line Revolving | |
| Previous Owner | $682,378 | Unknown | |
| Previous Owner | $100,000 | Credit Line Revolving | |
| Previous Owner | $26,000 | Credit Line Revolving | |
| Previous Owner | $650,000 | No Value Available | |
| Previous Owner | $260,000 | Unknown | |
| Previous Owner | $227,150 | Unknown | |
| Previous Owner | $230,000 | No Value Available |
Property History
| Date | Event | Price | Change | Sq Ft Price |
|---|---|---|---|---|
| 09/30/2024 09/30/24 | Sold | $1,800,000 | -5.3% | $458 / Sq Ft |
| 09/24/2024 09/24/24 | For Sale | $1,899,888 | +5.5% | $484 / Sq Ft |
| 09/16/2024 09/16/24 | Off Market | $1,800,000 | -- | -- |
| 09/13/2024 09/13/24 | Price Changed | $1,899,888 | -17.4% | $484 / Sq Ft |
| 07/03/2024 07/03/24 | For Sale | $2,299,000 | +27.7% | $585 / Sq Ft |
| 07/03/2024 07/03/24 | Off Market | $1,800,000 | -- | -- |
| 06/19/2024 06/19/24 | For Sale | $2,299,000 | 0.0% | $585 / Sq Ft |
| 05/31/2018 05/31/18 | Rented | $4,400 | +3.5% | -- |
| 05/27/2018 05/27/18 | Under Contract | -- | -- | -- |
| 05/20/2018 05/20/18 | For Rent | $4,250 | -- | -- |
Tax History Compared to Growth
Tax History
| Year | Tax Paid | Tax Assessment Tax Assessment Total Assessment is a certain percentage of the fair market value that is determined by local assessors to be the total taxable value of land and additions on the property. | Land | Improvement |
|---|---|---|---|---|
| 2024 | $11,829 | $1,167,257 | $658,538 | $508,719 |
| 2023 | $11,578 | $1,144,370 | $645,625 | $498,745 |
| 2022 | $11,358 | $1,121,932 | $632,966 | $488,966 |
| 2021 | $11,139 | $1,099,934 | $620,555 | $479,379 |
| 2020 | $11,028 | $1,088,656 | $614,192 | $474,464 |
| 2019 | $10,811 | $1,067,310 | $602,149 | $465,161 |
| 2018 | $10,604 | $1,046,383 | $590,342 | $456,041 |
| 2017 | $10,535 | $1,039,525 | $578,766 | $460,759 |
| 2016 | $10,333 | $1,019,143 | $567,418 | $451,725 |
| 2015 | $10,178 | $1,003,835 | $558,895 | $444,940 |
| 2014 | $9,983 | $984,172 | $547,947 | $436,225 |
Agents Affiliated with this Home
-
Tina Chao
T
Seller's Agent in 2024
Tina Chao
Century 21 Rainbow Realty
(949) 878-8266
1 in this area
94 Total Sales
-
Peyman Kordnavahsi

Buyer's Agent in 2024
Peyman Kordnavahsi
Balboa Real Estate, Inc
(949) 529-7418
1 in this area
36 Total Sales
-
Harry Kaye
H
Seller's Agent in 2018
Harry Kaye
Harry Kaye, Broker
(714) 469-6524
3 Total Sales
-

Buyer's Agent in 2018
Shannon Fertal
Realty Network
Map
Source: California Regional Multiple Listing Service (CRMLS)
MLS Number: OC24120593
APN: 680-283-04
- 209 Mira Adelante
- 164 Mira Velero
- 143 Mira Del Sur
- 131 Mira Del Sur
- 101 Mira Adelante Unit 101
- 53 Mira Las Olas
- 2931 Calle Heraldo
- 1110 Novilunio
- 42 Mira Las Olas
- 712 Calle Contenta
- 112 Del Cabo
- 14 Tesoro
- 703 Calle Cumbre
- 609 Calle Reata
- 2922 Estancia
- 2930 Estancia
- 2818 Via Blanco
- 3014 Enrique Unit 98
- 2115 Via Viejo
- 317 Calle Corral
