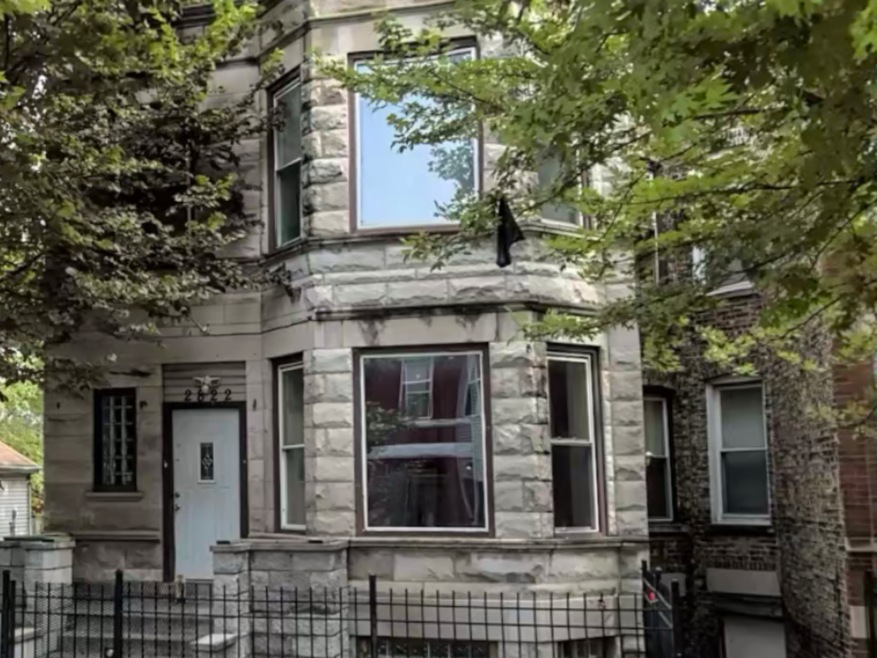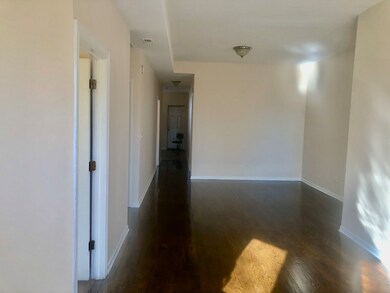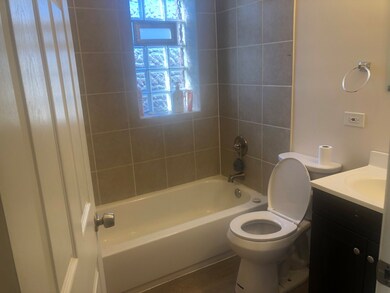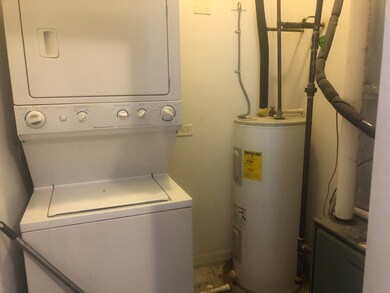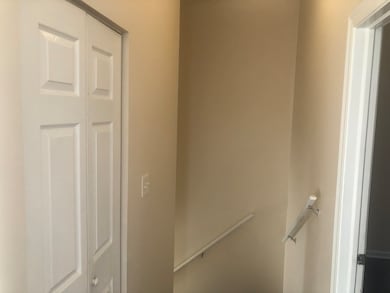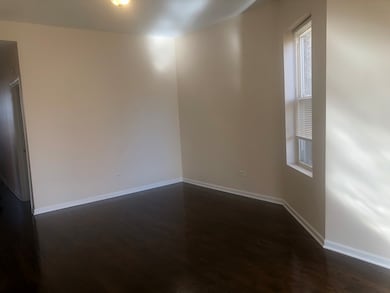2822 W Flournoy St Unit 2 Chicago, IL 60612
Garfield Park Neighborhood
3
Beds
1
Bath
850
Sq Ft
--
Built
Highlights
- Wood Flooring
- Formal Dining Room
- Laundry Room
- Granite Countertops
- Living Room
- Family Room
About This Home
Newly rehabbed unit with 3 nice size bedrooms, hardwood floors, appliances, including washer and dryer in unit. A Must See!
Property Details
Home Type
- Multi-Family
Year Renovated
- 2024
Lot Details
- Lot Dimensions are 25 x 125
Home Design
- Property Attached
- Stone Siding
Interior Spaces
- 850 Sq Ft Home
- 2-Story Property
- Family Room
- Living Room
- Formal Dining Room
- Second Floor Utility Room
Kitchen
- Range
- Microwave
- Dishwasher
- Granite Countertops
Flooring
- Wood
- Ceramic Tile
Bedrooms and Bathrooms
- 3 Bedrooms
- 3 Potential Bedrooms
- 1 Full Bathroom
Laundry
- Laundry Room
- Dryer
- Washer
Utilities
- No Cooling
- Heating System Uses Natural Gas
Listing and Financial Details
- Security Deposit $1,700
- Property Available on 4/1/25
Community Details
Overview
- 3 Units
Pet Policy
- No Pets Allowed
Map
Source: Midwest Real Estate Data (MRED)
MLS Number: 12318037
APN: 16-13-303-035-0000
Nearby Homes
- 707 S California Ave
- 2847 W Lexington St
- 2816 W Harrison St
- 2924 W Flournoy St
- 2939 W Flournoy St
- 2922 W Polk St
- 2716 W Polk St
- 2737 W Congress Pkwy
- 711 S California Ave
- 709 S California Ave
- 2426 W Arthington St
- 2711 W Congress Pkwy Unit 1
- 2901 W Arthington St
- 315 S Washtenaw Ave
- 2701 W Congress Pkwy
- 3008 W Flournoy St Unit 3
- 3008 W Flournoy St Unit 1
- 3035 W Flournoy St
- 326 S Mozart St
- 3039 W Flournoy St
