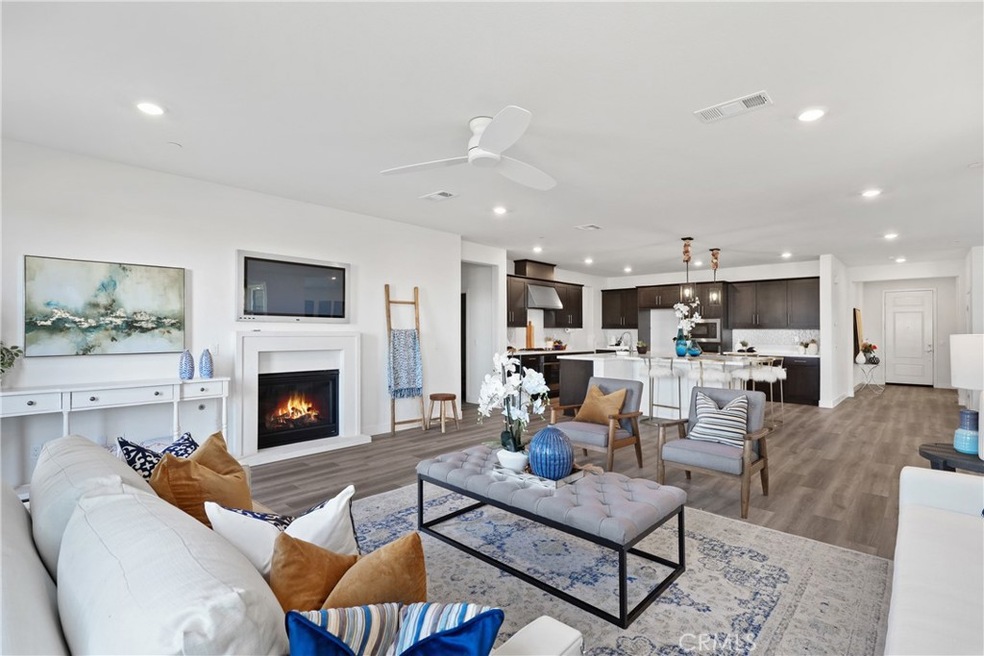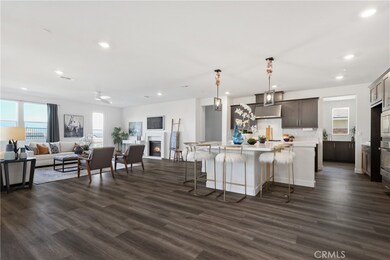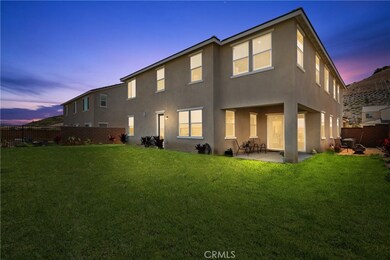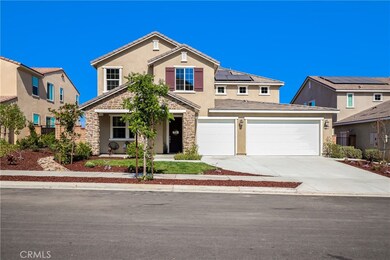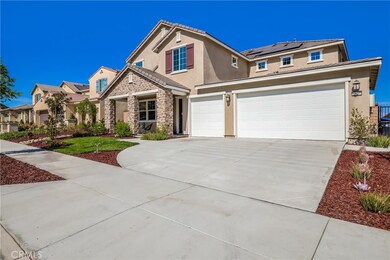
2823 Santa Fiora Cir Corona, CA 92882
Green River NeighborhoodHighlights
- Primary Bedroom Suite
- City Lights View
- Near a National Forest
- Gated Community
- Open Floorplan
- Property is near a park
About This Home
As of January 2025Welcome to your new haven in the prestigious Sierra Bella Community! Nestled against the stunning backdrop of Cleveland National Forest, this home overlooks the picturesque Inland Empire. With five generous bedrooms (1 down, addl flex room down, 4 up) and three elegant bathrooms, this residence boasts over 3,912 sq. ft. of thoughtfully designed living space. The owner's suite is a tranquil escape, featuring a cozy sitting area where you can unwind in peace. The gourmet kitchen is a chef's paradise, outfitted with stainless steel appliances and an expansive pantry to inspire your culinary adventures.
A spacious, well-equipped laundry room adds ease to your daily routine, while a versatile flex room can serve as a home office, gym, playroom, or even a sixth bedroom, perfectly adapting to your lifestyle. The open-concept living area, drenched in natural light, creates an inviting space perfect for cherished family moments and lively entertaining, where laughter and warmth fill the air. Breathtaking mountain views grace every corner of the home, bringing the beauty of nature inside. Equipped with smart home technology, including smart appliances, a thermostat, USB outlets throughout, a smart doorbell, smart light switches allowing app-control or voice control (via smart assistant) of the downstairs lights, blending convenience with security. The three-car garage offers ample space for your vehicles topping it off with a Tesla charging station. Energy efficiency is at the forefront, with a fully paid off solar system, promoting a sustainable lifestyle.
With a lot size of 7,405 square feet, there's plenty of room to add a pool and spa. Add a fence to one side of the yard and have a dedicated dog run for your furry friends, while the other side offers a gardening area to cultivate your favorite plants. This backyard is a canvas for your imagination, ready to become your personal sanctuary. Conveniently situated near major freeways with easy access at Green River and Serfas Club, this home is just minutes from Orange County. The community features two parks and nearby hiking trails, offering a perfect blend of adventure and tranquility thoughtfully crafted for your lifestyle. From breathtaking views and spacious living areas in a gated community, this is more than just a house—it's a place where cherished memories will unfold. Don’t miss the opportunity to make it yours and embrace the lifestyle you’ve always dreamed of!
Last Agent to Sell the Property
Prestige Coastal Real Estate, Inc. Brokerage Phone: 949-842-3655 License #01870181
Home Details
Home Type
- Single Family
Est. Annual Taxes
- $17,903
Year Built
- Built in 2021 | Remodeled
Lot Details
- 7,405 Sq Ft Lot
- Wrought Iron Fence
- Block Wall Fence
- Fence is in excellent condition
- Landscaped
- Rectangular Lot
- Level Lot
- Sprinklers on Timer
- Lawn
- Back and Front Yard
- Density is up to 1 Unit/Acre
HOA Fees
- $324 Monthly HOA Fees
Parking
- 3 Car Direct Access Garage
- 3 Open Parking Spaces
- Electric Vehicle Home Charger
- Parking Available
- Front Facing Garage
- Two Garage Doors
- Garage Door Opener
- Driveway
Property Views
- City Lights
- Mountain
- Hills
- Neighborhood
Home Design
- Planned Development
- Stucco
Interior Spaces
- 3,912 Sq Ft Home
- 2-Story Property
- Open Floorplan
- Ceiling Fan
- Recessed Lighting
- Fireplace With Gas Starter
- Double Pane Windows
- Plantation Shutters
- Entryway
- Family Room Off Kitchen
- Living Room with Fireplace
- Dining Room
- Loft
Kitchen
- Open to Family Room
- Walk-In Pantry
- Butlers Pantry
- Double Oven
- Gas Oven
- Built-In Range
- Range Hood
- Microwave
- Water Line To Refrigerator
- Dishwasher
- Kitchen Island
- Quartz Countertops
- Pots and Pans Drawers
- Built-In Trash or Recycling Cabinet
Flooring
- Laminate
- Tile
Bedrooms and Bathrooms
- 5 Bedrooms | 1 Main Level Bedroom
- Primary Bedroom Suite
- Walk-In Closet
- Makeup or Vanity Space
- Dual Sinks
- Dual Vanity Sinks in Primary Bathroom
- Low Flow Toliet
- Bathtub with Shower
- Separate Shower
- Exhaust Fan In Bathroom
- Closet In Bathroom
Laundry
- Laundry Room
- Laundry on upper level
- Washer and Gas Dryer Hookup
Home Security
- Carbon Monoxide Detectors
- Fire and Smoke Detector
Outdoor Features
- Covered patio or porch
- Exterior Lighting
Location
- Property is near a park
Utilities
- Central Heating and Cooling System
- Vented Exhaust Fan
- Natural Gas Connected
- Tankless Water Heater
Listing and Financial Details
- Tax Lot 31
- Assessor Parcel Number 101500024
- $6,970 per year additional tax assessments
Community Details
Overview
- Sierra Bella Association, Phone Number (949) 833-2600
- Keystone HOA
- Built by Lennar-Crescendo at Sierra Bella
- Residence Two
- Near a National Forest
- Foothills
Amenities
- Community Barbecue Grill
- Picnic Area
Recreation
- Community Playground
- Park
- Hiking Trails
Security
- Controlled Access
- Gated Community
Ownership History
Purchase Details
Home Financials for this Owner
Home Financials are based on the most recent Mortgage that was taken out on this home.Purchase Details
Home Financials for this Owner
Home Financials are based on the most recent Mortgage that was taken out on this home.Map
Similar Homes in Corona, CA
Home Values in the Area
Average Home Value in this Area
Purchase History
| Date | Type | Sale Price | Title Company |
|---|---|---|---|
| Grant Deed | $1,400,000 | Ticor Title | |
| Grant Deed | $1,400,000 | Ticor Title | |
| Grant Deed | $948,500 | Lennar Title |
Mortgage History
| Date | Status | Loan Amount | Loan Type |
|---|---|---|---|
| Open | $1,120,000 | New Conventional | |
| Closed | $1,120,000 | New Conventional | |
| Previous Owner | $758,632 | New Conventional |
Property History
| Date | Event | Price | Change | Sq Ft Price |
|---|---|---|---|---|
| 01/01/2025 01/01/25 | Sold | $1,400,000 | -6.7% | $358 / Sq Ft |
| 11/29/2024 11/29/24 | Pending | -- | -- | -- |
| 10/23/2024 10/23/24 | Price Changed | $1,500,000 | -3.2% | $383 / Sq Ft |
| 10/10/2024 10/10/24 | For Sale | $1,549,888 | -- | $396 / Sq Ft |
Tax History
| Year | Tax Paid | Tax Assessment Tax Assessment Total Assessment is a certain percentage of the fair market value that is determined by local assessors to be the total taxable value of land and additions on the property. | Land | Improvement |
|---|---|---|---|---|
| 2023 | $17,903 | $967,255 | $306,000 | $661,255 |
| 2022 | $17,498 | $948,290 | $300,000 | $648,290 |
| 2021 | $1,548 | $137,720 | $137,720 | $0 |
| 2020 | $1,831 | $163,200 | $163,200 | $0 |
| 2019 | $1,789 | $160,000 | $160,000 | $0 |
Source: California Regional Multiple Listing Service (CRMLS)
MLS Number: OC24209877
APN: 101-500-024
- 2760 Chad Zeller Ln
- 2710 Santa Fiora Dr
- 2830 Mount Niguel Cir
- 2659 Camino Del Ninos
- 2575 Sierra Bella Dr
- 2521 Chad Zeller Ln
- 1450 Baldy View Cir
- 1525 Elegante Ct
- 2493 Sierra Bella Dr
- 2500 San Gabriel Way Unit 101
- 2500 San Gabriel Way Unit 202
- 2550 San Gabriel Way Unit 104
- 2400 Del Mar Way
- 2320 Del Mar Way Unit 307
- 2275 Del Mar Way Unit 306
- 2810 Green River Rd Unit 103
- 3270 Star Canyon Cir
- 1216 Suncrest Dr
- 2848 Green River Rd Unit 103
- 1212 Goldenview Dr
