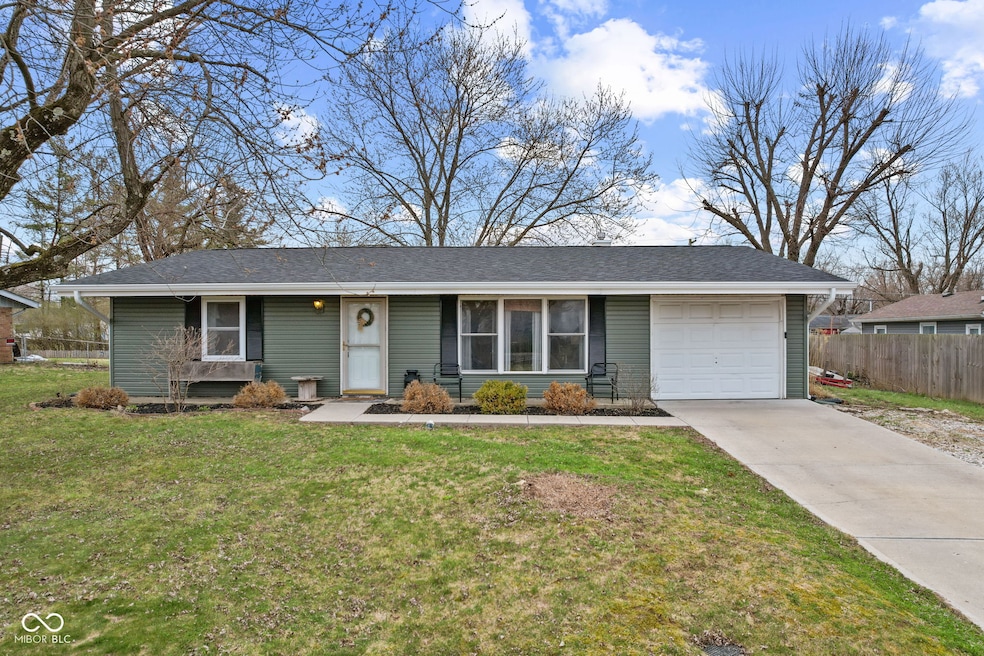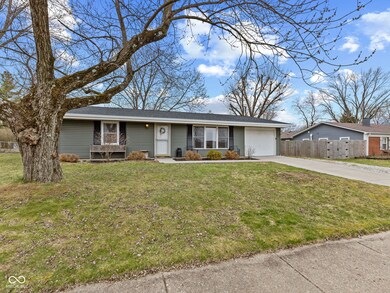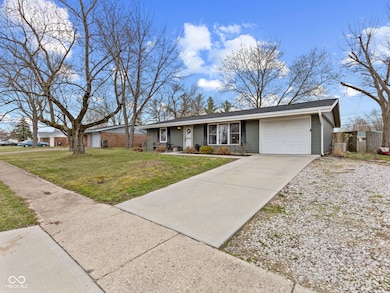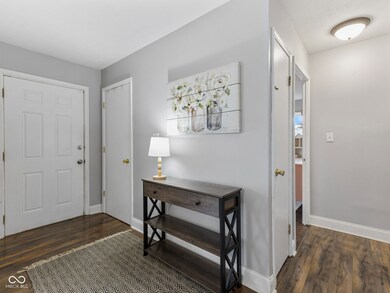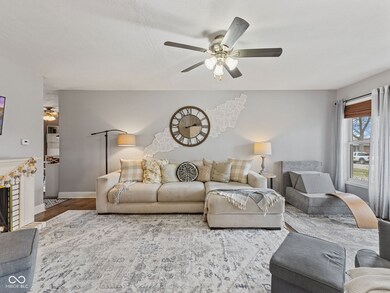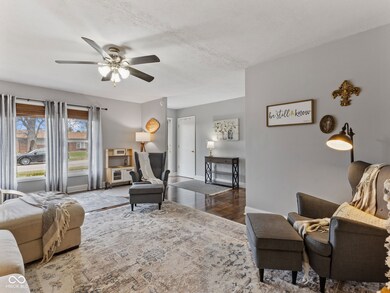
2823 Shakespeare Dr Indianapolis, IN 46227
Highlights
- Mature Trees
- No HOA
- 1 Car Attached Garage
- Ranch Style House
- Double Oven
- Eat-In Kitchen
About This Home
As of April 2025HIGHEST AND BEST DUE BY NOON ON MARCH 29 with a EXPIRATION OF 11:59p on March 29. Discover this beautifully updated 3-bedroom, 2-bathroom home, featuring a brand new roof, siding, fascia, and gutters installed in 2024. Enjoy peace of mind with a new A/C system added in 2020. Step inside to find a refreshed interior, with most of the painting, flooring, and trim updated within the last five years. The modern bathrooms boast newer vanities and faucets, offering a touch of luxury. Outside, the privacy-fenced yard is perfect for family gatherings or peaceful evenings. Located in a serene neighborhood near a school park, this home is incredibly convenient to shopping amenities, including grocery stores and easy access to I-65. Don't miss the opportunity to make this delightful home yours!
Last Agent to Sell the Property
Key Realty Indiana Brokerage Email: eli@simplifyre.com License #RB14040938 Listed on: 03/27/2025
Home Details
Home Type
- Single Family
Est. Annual Taxes
- $2,140
Year Built
- Built in 1964
Lot Details
- 0.26 Acre Lot
- Mature Trees
Parking
- 1 Car Attached Garage
Home Design
- Ranch Style House
- Slab Foundation
- Aluminum Siding
Interior Spaces
- 1,357 Sq Ft Home
- Vinyl Clad Windows
- Aluminum Window Frames
- Combination Kitchen and Dining Room
- Attic Access Panel
- Fire and Smoke Detector
Kitchen
- Eat-In Kitchen
- Double Oven
- Gas Oven
- Dishwasher
- Disposal
Flooring
- Ceramic Tile
- Vinyl Plank
Bedrooms and Bathrooms
- 3 Bedrooms
- 2 Full Bathrooms
Laundry
- Dryer
- Washer
Outdoor Features
- Patio
Schools
- Southport Elementary School
- Perry Meridian Middle School
- Southport 6Th Grade Academy Middle School
Utilities
- Forced Air Heating System
- Gas Water Heater
Community Details
- No Home Owners Association
- Crossgate Subdivision
Listing and Financial Details
- Assessor Parcel Number 491517105002000513
- Seller Concessions Not Offered
Ownership History
Purchase Details
Home Financials for this Owner
Home Financials are based on the most recent Mortgage that was taken out on this home.Purchase Details
Home Financials for this Owner
Home Financials are based on the most recent Mortgage that was taken out on this home.Purchase Details
Purchase Details
Home Financials for this Owner
Home Financials are based on the most recent Mortgage that was taken out on this home.Similar Homes in the area
Home Values in the Area
Average Home Value in this Area
Purchase History
| Date | Type | Sale Price | Title Company |
|---|---|---|---|
| Warranty Deed | -- | Verus Title | |
| Warranty Deed | $127,500 | Chicago Title | |
| Interfamily Deed Transfer | -- | None Available | |
| Deed | $89,900 | First American Title Insuran | |
| Warranty Deed | -- | None Available |
Mortgage History
| Date | Status | Loan Amount | Loan Type |
|---|---|---|---|
| Open | $218,250 | New Conventional | |
| Previous Owner | $113,000 | New Conventional | |
| Previous Owner | $121,125 | New Conventional | |
| Previous Owner | $2,697 | Stand Alone Second | |
| Previous Owner | $87,203 | New Conventional | |
| Previous Owner | $83,594 | New Conventional |
Property History
| Date | Event | Price | Change | Sq Ft Price |
|---|---|---|---|---|
| 04/29/2025 04/29/25 | Sold | $225,000 | 0.0% | $166 / Sq Ft |
| 03/29/2025 03/29/25 | Pending | -- | -- | -- |
| 03/27/2025 03/27/25 | For Sale | $225,000 | +76.5% | $166 / Sq Ft |
| 01/15/2019 01/15/19 | Sold | $127,500 | -5.6% | $94 / Sq Ft |
| 12/02/2018 12/02/18 | Pending | -- | -- | -- |
| 11/30/2018 11/30/18 | For Sale | $135,000 | +51.7% | $99 / Sq Ft |
| 03/27/2014 03/27/14 | Sold | $89,000 | -1.0% | $66 / Sq Ft |
| 02/26/2014 02/26/14 | Pending | -- | -- | -- |
| 01/14/2014 01/14/14 | For Sale | $89,900 | -- | $66 / Sq Ft |
Tax History Compared to Growth
Tax History
| Year | Tax Paid | Tax Assessment Tax Assessment Total Assessment is a certain percentage of the fair market value that is determined by local assessors to be the total taxable value of land and additions on the property. | Land | Improvement |
|---|---|---|---|---|
| 2024 | $2,269 | $183,700 | $23,000 | $160,700 |
| 2023 | $2,269 | $175,400 | $23,000 | $152,400 |
| 2022 | $2,132 | $160,200 | $23,000 | $137,200 |
| 2021 | $1,816 | $135,900 | $23,000 | $112,900 |
| 2020 | $1,533 | $119,500 | $23,000 | $96,500 |
| 2019 | $1,238 | $103,700 | $19,200 | $84,500 |
| 2018 | $1,048 | $93,500 | $19,200 | $74,300 |
| 2017 | $1,005 | $92,300 | $19,200 | $73,100 |
| 2016 | $810 | $86,000 | $19,200 | $66,800 |
| 2014 | $637 | $82,600 | $19,200 | $63,400 |
| 2013 | $2,041 | $83,800 | $19,200 | $64,600 |
Agents Affiliated with this Home
-
Eli Skinner

Seller's Agent in 2025
Eli Skinner
Key Realty Indiana
(317) 627-0784
1 in this area
370 Total Sales
-
Elyssa Hill

Buyer's Agent in 2025
Elyssa Hill
CENTURY 21 Scheetz
(812) 390-9514
1 in this area
85 Total Sales
-
The Halcomb Group

Seller's Agent in 2019
The Halcomb Group
Keller Williams Indy Metro S
(317) 652-9405
1 in this area
177 Total Sales
-
Tyler Halcomb

Seller Co-Listing Agent in 2019
Tyler Halcomb
Keller Williams Indy Metro S
(317) 605-4589
1 in this area
130 Total Sales
-

Buyer's Agent in 2019
Russell Burk
RE/MAX
(317) 441-2527
1 in this area
95 Total Sales
-

Seller's Agent in 2014
Sherri Sherman
Indiana Real Estate Alliance,
(317) 748-1299
Map
Source: MIBOR Broker Listing Cooperative®
MLS Number: 22029285
APN: 49-15-17-105-002.000-513
- 2706 Shakespeare Dr
- 7721 Hollybrook Ln
- 2350 Brewer Dr
- 3327 Boxwood Dr
- 3325 Broadview Ct
- 7844 Partridge Rd
- 106 Walnut St
- 3303 Wedgewood Dr
- 7402 Broadview Dr
- 7421 Broadview Ln
- 3413 Ivory Way
- 31 South St
- 2801 E Southport Rd
- 7833 Broadview Dr
- 3535 Ivory Way
- 7824 Hearthstone Way
- 7915 Broadview Dr
- 7061 Maryann Ct
- 57 Worman St
- 7108 Hearthstone Way
