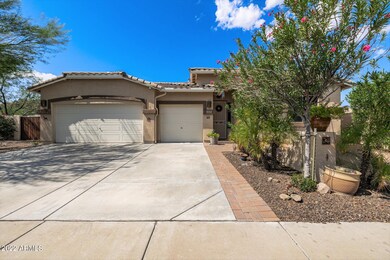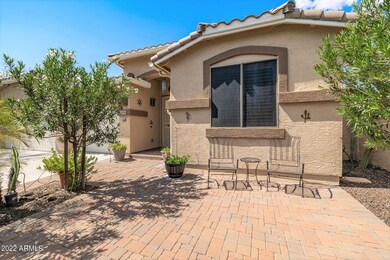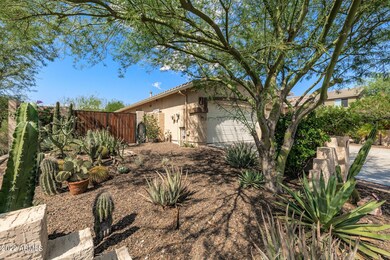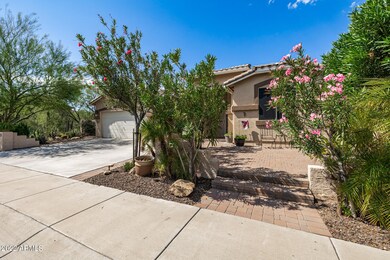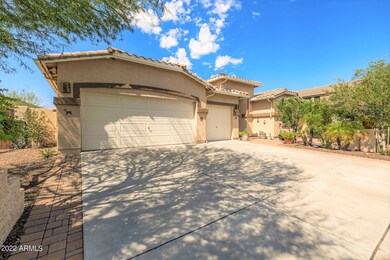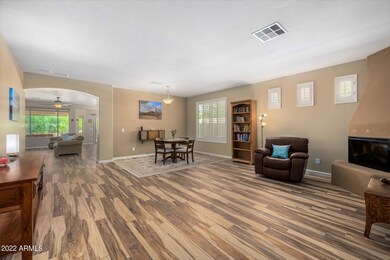
28236 N 65th Ln Phoenix, AZ 85083
Stetson Valley NeighborhoodEstimated Value: $669,000 - $753,000
Highlights
- Private Pool
- Solar Power System
- Outdoor Fireplace
- Terramar Elementary School Rated A-
- Mountain View
- Santa Fe Architecture
About This Home
As of November 2022$5,000 SELLER ASSIST TOWARDS CLOSING COSTS *** Beautiful custom home loaded with upgrades and special features *** 2466 square feet of living space with four bedrooms, three bathrooms, and an extra deep three car garage *** Owner owned solar - $11 average monthly electric bills *** Front bedroom and bathroom are separate from other bedrooms providing privacy and great related living or business opportunity *** 10 ft. RV gate is great for storage of quads, boats and other recreational vehicles behind the fence *** Huge 23 x 5 1/2 foot lockable storage building with power, stuccoed to match the home *** Enjoy the PRIVACY of living adjacent to a wash with mountain views *** Backyard features a newly renovated pebble tec pool with fence, chef's outdoor kitchen including an outdoor oven, beehive fireplace, fire pit and a patio wall mounted TV *** Interior & Exterior of home painted 2 years ago *** INTERIOR OF HOME features gorgeous wood look PORCELAIN PLANK FLOORING throughout most of home *** TWO secondary bedrooms feature new, plush carpet *** Chef's kitchen with built in appliances, extra tall 42 inch cherry stained wood cabinets and two oversized walk in pantries *** Custom Spanish mission fireplace in living room *** Garage features built-in workbench and cabinets, 220 Line for electric car charging or hobbies *** PLEASE SEE DOCUMENT TAB for full list of everything this home has to offer!
Last Listed By
HomeSmart Brokerage Phone: 480-251-5914 License #SA529200000 Listed on: 09/29/2022

Home Details
Home Type
- Single Family
Est. Annual Taxes
- $2,917
Year Built
- Built in 2006
Lot Details
- 8,646 Sq Ft Lot
- Desert faces the front and back of the property
- Wrought Iron Fence
- Block Wall Fence
- Front and Back Yard Sprinklers
- Sprinklers on Timer
HOA Fees
- $70 Monthly HOA Fees
Parking
- 3 Car Direct Access Garage
Home Design
- Santa Fe Architecture
- Wood Frame Construction
- Tile Roof
- Stucco
Interior Spaces
- 2,466 Sq Ft Home
- 1-Story Property
- Ceiling Fan
- Double Pane Windows
- Low Emissivity Windows
- Vinyl Clad Windows
- Tinted Windows
- Solar Screens
- Living Room with Fireplace
- Mountain Views
- Security System Owned
Kitchen
- Eat-In Kitchen
- Breakfast Bar
- Built-In Microwave
- Kitchen Island
- Granite Countertops
Flooring
- Carpet
- Tile
Bedrooms and Bathrooms
- 4 Bedrooms
- Primary Bathroom is a Full Bathroom
- 3 Bathrooms
- Dual Vanity Sinks in Primary Bathroom
- Hydromassage or Jetted Bathtub
- Bathtub With Separate Shower Stall
Accessible Home Design
- No Interior Steps
- Stepless Entry
Eco-Friendly Details
- Solar Power System
Pool
- Private Pool
- Fence Around Pool
- Pool Pump
- Diving Board
Outdoor Features
- Covered patio or porch
- Outdoor Fireplace
- Outdoor Storage
- Built-In Barbecue
Schools
- Terramar Elementary
- Mountain Ridge High School
Utilities
- Refrigerated Cooling System
- Heating System Uses Natural Gas
- Water Softener
- High Speed Internet
- Cable TV Available
Listing and Financial Details
- Tax Lot 50
- Assessor Parcel Number 204-19-245
Community Details
Overview
- Association fees include ground maintenance
- Kachina Mgmt. Association, Phone Number (623) 572-7579
- Built by Maracay Construction
- Preserve At Boulder Mountain North Subdivision, Mesquite Floorplan
Recreation
- Community Playground
- Bike Trail
Ownership History
Purchase Details
Home Financials for this Owner
Home Financials are based on the most recent Mortgage that was taken out on this home.Purchase Details
Home Financials for this Owner
Home Financials are based on the most recent Mortgage that was taken out on this home.Purchase Details
Purchase Details
Home Financials for this Owner
Home Financials are based on the most recent Mortgage that was taken out on this home.Similar Homes in the area
Home Values in the Area
Average Home Value in this Area
Purchase History
| Date | Buyer | Sale Price | Title Company |
|---|---|---|---|
| Brown Lynnette | $680,000 | Stewart Title & Trust Of Phoen | |
| Burns Robert | $272,000 | Landamerica Title Agency Inc | |
| Federal National Mortgage Association | $413,912 | Security Title Agency | |
| Gabrail Hanan | -- | First American Title Ins Co | |
| Gabrail Hanan | $507,600 | First American Title Ins Co |
Mortgage History
| Date | Status | Borrower | Loan Amount |
|---|---|---|---|
| Previous Owner | Burns Robert | $140,000 | |
| Previous Owner | Burns Robert J | $151,160 | |
| Previous Owner | Burns Robert | $152,000 | |
| Previous Owner | Gabrail Hanan | $394,080 |
Property History
| Date | Event | Price | Change | Sq Ft Price |
|---|---|---|---|---|
| 11/21/2022 11/21/22 | Sold | $680,000 | -2.5% | $276 / Sq Ft |
| 10/15/2022 10/15/22 | Price Changed | $697,500 | -0.2% | $283 / Sq Ft |
| 10/02/2022 10/02/22 | Price Changed | $699,000 | -6.5% | $283 / Sq Ft |
| 09/29/2022 09/29/22 | For Sale | $747,900 | -- | $303 / Sq Ft |
Tax History Compared to Growth
Tax History
| Year | Tax Paid | Tax Assessment Tax Assessment Total Assessment is a certain percentage of the fair market value that is determined by local assessors to be the total taxable value of land and additions on the property. | Land | Improvement |
|---|---|---|---|---|
| 2025 | $3,081 | $35,802 | -- | -- |
| 2024 | $3,030 | $34,098 | -- | -- |
| 2023 | $3,030 | $48,280 | $9,650 | $38,630 |
| 2022 | $2,917 | $36,950 | $7,390 | $29,560 |
| 2021 | $3,047 | $34,760 | $6,950 | $27,810 |
| 2020 | $2,991 | $31,730 | $6,340 | $25,390 |
| 2019 | $2,899 | $30,330 | $6,060 | $24,270 |
| 2018 | $2,798 | $29,430 | $5,880 | $23,550 |
| 2017 | $2,702 | $27,830 | $5,560 | $22,270 |
| 2016 | $2,550 | $27,270 | $5,450 | $21,820 |
| 2015 | $2,276 | $27,980 | $5,590 | $22,390 |
Agents Affiliated with this Home
-
Nina Cimini

Seller's Agent in 2022
Nina Cimini
HomeSmart
(480) 251-5914
1 in this area
192 Total Sales
-
Carin Nguyen

Buyer's Agent in 2022
Carin Nguyen
Real Broker
(602) 832-7005
17 in this area
2,176 Total Sales
-
Shelby Gross
S
Buyer Co-Listing Agent in 2022
Shelby Gross
West USA Realty
(480) 458-8393
1 in this area
18 Total Sales
Map
Source: Arizona Regional Multiple Listing Service (ARMLS)
MLS Number: 6470341
APN: 204-19-245
- 6618 W Red Fox Rd
- 6512 W Eagle Talon Trail
- 6518 W Yellow Bird Ln
- 6528 W Brookhart Way
- 28689 N 67th Dr
- 28623 N 66th Ave
- 6506 W Bent Tree Dr
- 6516 W Madre Del Oro Dr
- 28826 N 67th Dr
- 6404 W Black Hill Rd
- 6616 W Side Canyon Trail
- 28917 N 66th Ave
- 6857 W Juana Dr
- 28834 N 68th Ave
- 6216 W Hedgehog Place
- 6982 W Plum Rd
- 6204 W Hedgehog Place
- 6328 W Fetlock Trail
- 28770 N 69th Ln
- 6980 W Hedge Hog Place
- 28236 N 65th Ln
- 6527 W Silver Sage Ln
- 6531 W Silver Sage Ln
- 28430 N 65th Ln
- 6535 W Silver Sage Ln
- 28235 N 65th Ln
- 28226 N 65th Ln
- 6519 W Silver Sage Ln
- 6607 W Via Dona Rd
- 6515 W Silver Sage Ln
- 6526 W Silver Sage Ln
- 6530 W Silver Sage Ln
- 6522 W Silver Sage Ln
- 6534 W Silver Sage Ln
- 6518 W Silver Sage Ln
- 27936 N 65th Ln
- 6611 W Via Dona Rd
- 6514 W Silver Sage Ln
- 28306 N 66th Ave
- 6614 W Red Fox Rd

