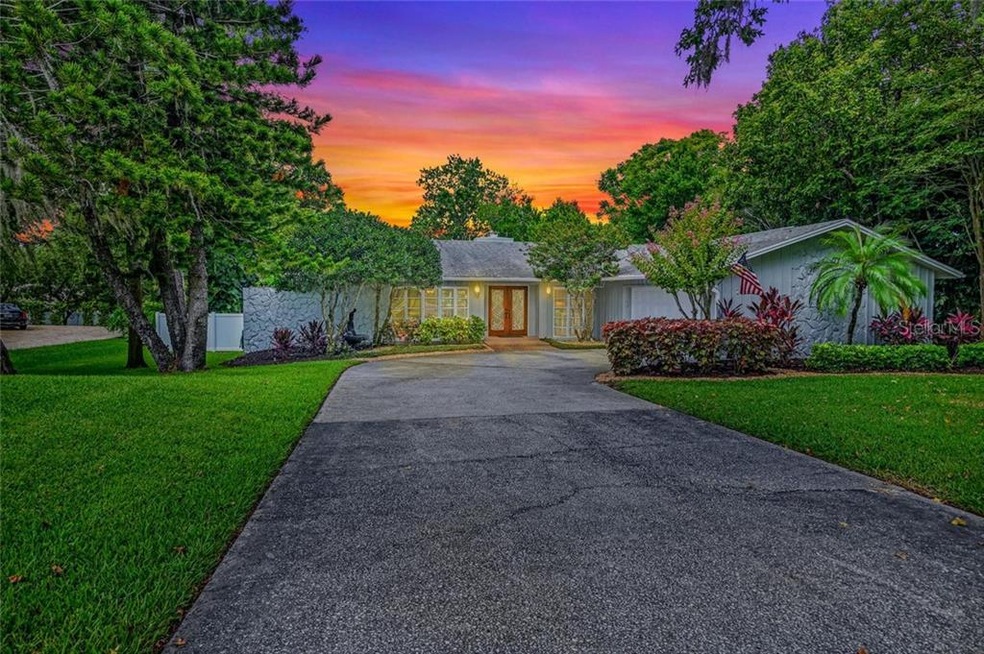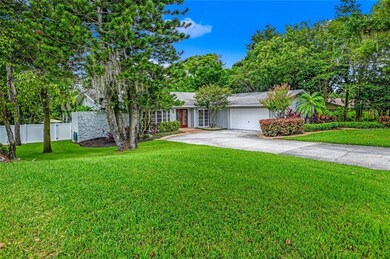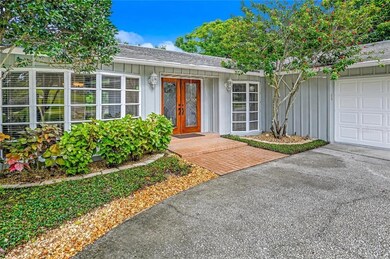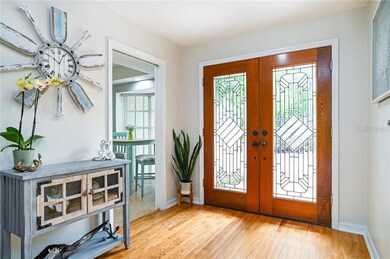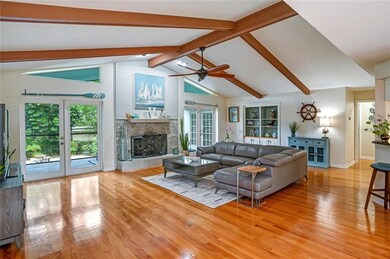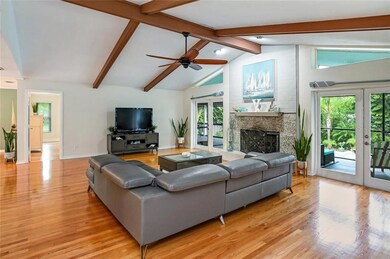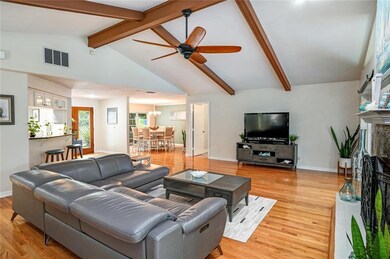
2824 Briarwood Ln Palm Harbor, FL 34683
Autumn Woods NeighborhoodEstimated Value: $389,000 - $861,000
Highlights
- In Ground Pool
- Open Floorplan
- Living Room with Fireplace
- Sutherland Elementary School Rated A-
- Deck
- Vaulted Ceiling
About This Home
As of October 2020Located on a cul de sac in the beautiful Autumn Woods community on .43 acres, this charming home has plenty of space for relaxing and entertaining. Autumn Woods is a park-like community made up of winding streets and custom homes. 4BR/2BA/2GAR. The backyard offers a Tropical Oasis with a refreshing, sparkling pool for those hot summer Florida days as well as a travertine deck patio & outdoor landscape lighting (2016). Covered outdoor deck with kitchen and bar area gives ample space to hide from the Florida sun and rain and provides additional eating and entertaining space. The home offers an open floor plan with split bedrooms. Riverside Pearl wide plank laminate located in 3 bedrooms (2015) and carpet in the 4th bedroom (2017). Great room offers volume ceilings, hardwood floors and a wood burning fireplace. Two pairs of french doors lead you out to the spacious screened lanai and wooden deck overlooking a HUGE private backyard and gorgeous pool with water fall and fire bowl features. Kitchen offers white cabinets, granite counter tops, LG stainless steel appliances (2015), and wine refrigerator. French doors in the master suite allow for deck access. Master bath has white cabinets, dual sinks, granite counter tops & atrium shower! Autumn Woods Amenities include tennis & basketball courts, playground, gazebo & dog park. Pond views through out the community. Close to shopping, "A" rated schools, Restaurants, County Parks and Beaches. Located approx. 1 mile from Pinellas Trail, Sutherland Bayou boat ramp and Innisbrook Golf Resort.
Last Agent to Sell the Property
TOTAL REALTY SERVICES INC License #373268 Listed on: 08/19/2020
Home Details
Home Type
- Single Family
Est. Annual Taxes
- $4,876
Year Built
- Built in 1981
Lot Details
- 0.44 Acre Lot
- Unincorporated Location
- East Facing Home
- Vinyl Fence
- Property is zoned R-R
HOA Fees
- $93 Monthly HOA Fees
Parking
- 2 Car Attached Garage
- Driveway
Home Design
- Slab Foundation
- Shingle Roof
- Block Exterior
- Stucco
Interior Spaces
- 2,338 Sq Ft Home
- Open Floorplan
- Crown Molding
- Vaulted Ceiling
- Ceiling Fan
- Wood Burning Fireplace
- Blinds
- French Doors
- Great Room
- Living Room with Fireplace
- Formal Dining Room
- Inside Utility
- Attic
Kitchen
- Eat-In Kitchen
- Range
- Microwave
- Dishwasher
- Wine Refrigerator
- Stone Countertops
- Disposal
Flooring
- Wood
- Laminate
- Ceramic Tile
Bedrooms and Bathrooms
- 4 Bedrooms
- Split Bedroom Floorplan
- 2 Full Bathrooms
Laundry
- Laundry in unit
- Dryer
- Washer
Eco-Friendly Details
- Reclaimed Water Irrigation System
Pool
- In Ground Pool
- Fiberglass Pool
- Pool Sweep
- Pool Lighting
Outdoor Features
- Deck
- Covered patio or porch
- Outdoor Kitchen
- Exterior Lighting
Schools
- Sutherland Elementary School
- Palm Harbor Middle School
- Palm Harbor Univ High School
Utilities
- Central Heating and Cooling System
- Electric Water Heater
- High Speed Internet
- Phone Available
- Cable TV Available
Listing and Financial Details
- Down Payment Assistance Available
- Homestead Exemption
- Visit Down Payment Resource Website
- Tax Lot 94
- Assessor Parcel Number 36-27-15-01779-000-0940
Community Details
Overview
- Association fees include trash
- Frank Milller/Management & Associates Association, Phone Number (813) 433-2000
- Visit Association Website
- Autumn Woods Unit 1 Subdivision
- Association Owns Recreation Facilities
- The community has rules related to deed restrictions
- Rental Restrictions
Recreation
- Tennis Courts
- Community Playground
- Park
Similar Homes in the area
Home Values in the Area
Average Home Value in this Area
Property History
| Date | Event | Price | Change | Sq Ft Price |
|---|---|---|---|---|
| 10/02/2020 10/02/20 | Sold | $559,900 | +1.8% | $239 / Sq Ft |
| 09/01/2020 09/01/20 | Pending | -- | -- | -- |
| 08/31/2020 08/31/20 | For Sale | $549,900 | 0.0% | $235 / Sq Ft |
| 08/21/2020 08/21/20 | Pending | -- | -- | -- |
| 08/19/2020 08/19/20 | For Sale | $549,900 | +23.6% | $235 / Sq Ft |
| 08/20/2018 08/20/18 | Sold | $445,000 | 0.0% | $190 / Sq Ft |
| 07/08/2018 07/08/18 | Pending | -- | -- | -- |
| 07/03/2018 07/03/18 | For Sale | $445,000 | -- | $190 / Sq Ft |
Tax History Compared to Growth
Tax History
| Year | Tax Paid | Tax Assessment Tax Assessment Total Assessment is a certain percentage of the fair market value that is determined by local assessors to be the total taxable value of land and additions on the property. | Land | Improvement |
|---|---|---|---|---|
| 2024 | $5,146 | -- | -- | -- |
| 2023 | $5,146 | -- | -- | -- |
Agents Affiliated with this Home
-
Doreen Moore
D
Seller's Agent in 2020
Doreen Moore
TOTAL REALTY SERVICES INC
(727) 638-2340
1 in this area
60 Total Sales
-
Brad Uline

Buyer's Agent in 2020
Brad Uline
RE/MAX
(727) 432-5993
1 in this area
100 Total Sales
-
B
Buyer's Agent in 2020
Brad Uline and Angela Goh
RE/MAX
-
Judith Shank

Seller's Agent in 2018
Judith Shank
BHHS FLORIDA PROPERTIES GROUP
(727) 741-1242
55 Total Sales
-
Linda Alexander

Seller Co-Listing Agent in 2018
Linda Alexander
BHHS FLORIDA PROPERTIES GROUP
(727) 224-8952
64 Total Sales
Map
Source: Stellar MLS
MLS Number: U8094885
APN: 36-27-15-01779-000-0940
- 2486 Indian Trail E
- 1591 Chestnut Ct W
- 2462 Indian Trail E
- 838 Park Ct
- 855 Pinewood Terrace W
- 3148 Autumn Dr
- 833 Lakeside Terrace
- 1305 Almaria Ct
- 1298 Almaria Ct
- 1299 Almaria Ct
- 1294 Almaria Ct
- 60 Lakeview Ct
- 1289 Almaria Ct
- 2383 Indian Trail E
- 3133 Harvest Moon Dr
- 854 Village Way
- 1104 Northridge Dr
- 970 Rolling Hills Dr
- 852 Village Way
- 3005 Enisglen Dr
- 2824 Briarwood Ln
- 2836 Briarwood Ln
- 2812 Briarwood Ln
- 1497 Pinegrove Ln
- 2848 Briarwood Ln
- 2800 Briarwood Ln
- 2825 Briarwood Ln
- 1473 Pinegrove Ln
- 2804 Bridlewood Ct
- 2837 Briarwood Ln
- 1472 Pinegrove Ln
- 2816 Bridlewood Ct
- 2813 Briarwood Ln Unit 1
- 2849 Briarwood Ln
- 1449 Pinegrove Ln
- 1448 Pinegrove Ln
- 2815 Bridlewood Ct
- 2828 Bridlewood Ct
- 1551 Chestnut Ct W
- 3062 Autumn Dr
