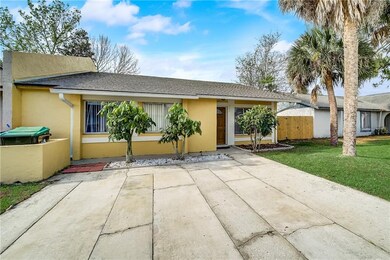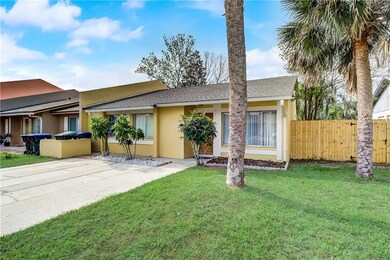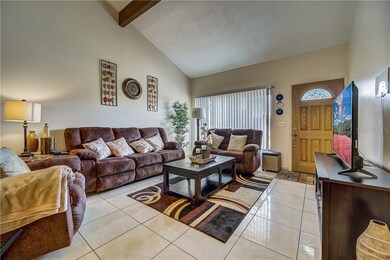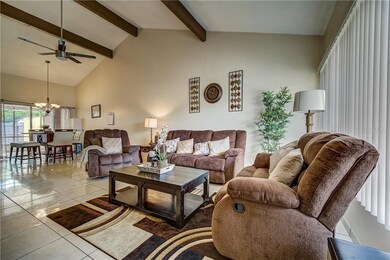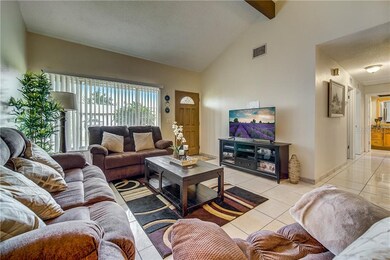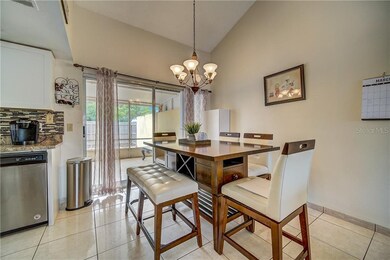
2824 Charing Cross Way Unit 1 Orlando, FL 32837
Estimated Value: $242,000 - $275,000
Highlights
- Open Floorplan
- Contemporary Architecture
- Oversized Parking
- Freedom High School Rated A-
- Cathedral Ceiling
- Walk-In Closet
About This Home
As of July 2020One-Story Townhouse! This 3 bedroom, 2 bath property is clean and ready to go. New roof, remodeled bathrooms w/recessed lighting, stone counter tops & beautiful shower tiles, and an updated kitchen w/stylish cabinetry, premium hardware, modern light fixture, granite-look counter tops w/mosaic tile backsplash & a sleek stainless steel appliance package. The one-story floor plan allows for high ceilings and plenty of natural light to flow throughout. Tile floors ensure durability in the common areas & bathrooms, and carpeting provides cozy comfort in each bedroom. The dining room and master suite both offer exits onto a screen-enclosed back porch which easily becomes an extension of the living areas w/tile flooring and a large square footage. A laundry room sits adjacent to the porch for easy access, and a private, fenced backyard is available for a new owner's vision. Out front, a lovely curb appeal and oversized parking pad welcome guests and make you proud to call it home. The community of Sky Lake South provides an onsite playground for young residents, and the location is set near schools, popular roadways, theme parks, and all the shopping & dining that the Florida Mall area has to offer. Low-maintenance living in a super convenient location.
Last Listed By
Juan Castro
REDFIN CORPORATION License #3040211 Listed on: 04/06/2020

Townhouse Details
Home Type
- Townhome
Est. Annual Taxes
- $2,270
Year Built
- Built in 1978
Lot Details
- 3,335 Sq Ft Lot
- South Facing Home
- Vinyl Fence
- Wire Fence
HOA Fees
- $19 Monthly HOA Fees
Home Design
- Contemporary Architecture
- Slab Foundation
- Shingle Roof
- Block Exterior
Interior Spaces
- 1,218 Sq Ft Home
- 1-Story Property
- Open Floorplan
- Cathedral Ceiling
- Ceiling Fan
- Blinds
- Sliding Doors
- Combination Dining and Living Room
- Laundry Room
Kitchen
- Range
- Microwave
- Dishwasher
- Disposal
Flooring
- Carpet
- Laminate
- Ceramic Tile
Bedrooms and Bathrooms
- 3 Bedrooms
- Walk-In Closet
- 2 Full Bathrooms
Parking
- Parking Pad
- Oversized Parking
- Driveway
- On-Street Parking
- Open Parking
Outdoor Features
- Exterior Lighting
- Outdoor Storage
- Rain Gutters
Utilities
- Central Heating and Cooling System
- Heat Pump System
- Electric Water Heater
- High Speed Internet
- Cable TV Available
Listing and Financial Details
- Down Payment Assistance Available
- Visit Down Payment Resource Website
- Legal Lot and Block 115 / 1
- Assessor Parcel Number 16-24-29-8110-01-150
Community Details
Overview
- Association fees include manager
- Lauren Waite Association, Phone Number (407) 982-3119
- Visit Association Website
- Sky Lake South Subdivision
- The community has rules related to deed restrictions
Recreation
- Community Playground
- Park
Pet Policy
- Pets Allowed
Ownership History
Purchase Details
Home Financials for this Owner
Home Financials are based on the most recent Mortgage that was taken out on this home.Purchase Details
Purchase Details
Purchase Details
Similar Homes in Orlando, FL
Home Values in the Area
Average Home Value in this Area
Purchase History
| Date | Buyer | Sale Price | Title Company |
|---|---|---|---|
| Demarante Yesenia Abreu | $170,000 | Attorney | |
| Lundi Marie R | $60,000 | None Available | |
| Landi Martha Melissa | -- | Attorney | |
| Lugo Nelson A | $21,000 | -- |
Mortgage History
| Date | Status | Borrower | Loan Amount |
|---|---|---|---|
| Open | Demarante Yesenia Abreu | $161,500 | |
| Previous Owner | Lugo Nelson A | $50,000 |
Property History
| Date | Event | Price | Change | Sq Ft Price |
|---|---|---|---|---|
| 07/31/2020 07/31/20 | Sold | $170,000 | +4.4% | $140 / Sq Ft |
| 06/03/2020 06/03/20 | Pending | -- | -- | -- |
| 05/30/2020 05/30/20 | For Sale | $162,900 | 0.0% | $134 / Sq Ft |
| 04/09/2020 04/09/20 | Pending | -- | -- | -- |
| 04/06/2020 04/06/20 | For Sale | $162,900 | -- | $134 / Sq Ft |
Tax History Compared to Growth
Tax History
| Year | Tax Paid | Tax Assessment Tax Assessment Total Assessment is a certain percentage of the fair market value that is determined by local assessors to be the total taxable value of land and additions on the property. | Land | Improvement |
|---|---|---|---|---|
| 2025 | $3,526 | $214,213 | -- | -- |
| 2024 | $3,615 | $214,213 | $65,000 | $129,670 |
| 2023 | $3,615 | $241,250 | $65,000 | $176,250 |
| 2022 | $3,129 | $194,890 | $45,000 | $149,890 |
| 2021 | $2,769 | $155,391 | $45,000 | $110,391 |
| 2020 | $2,293 | $133,298 | $40,000 | $93,298 |
| 2019 | $2,270 | $129,890 | $35,000 | $94,890 |
| 2018 | $2,013 | $104,996 | $28,000 | $76,996 |
| 2017 | $1,947 | $100,676 | $25,000 | $75,676 |
| 2016 | $1,400 | $76,593 | $15,000 | $61,593 |
| 2015 | $1,279 | $64,209 | $11,000 | $53,209 |
| 2014 | $1,161 | $49,654 | $10,000 | $39,654 |
Agents Affiliated with this Home
-
J
Seller's Agent in 2020
Juan Castro
REDFIN CORPORATION
(407) 808-5353
-
Desiree Martinez

Buyer's Agent in 2020
Desiree Martinez
EXP REALTY LLC
(407) 929-0600
50 Total Sales
Map
Source: Stellar MLS
MLS Number: O5855232
APN: 16-2429-8110-01-150
- 2803 Charing Cross Way
- 2716 Upsandown St Unit 1
- 11103 Highgate St Unit 1
- 2504 London Bridge Ct
- 2411 Trafalgar Dr
- 11242 Stone Gate Ct
- 11125 Finchley Place
- 2350 Blue Sapphire Cir
- 11110 Essex Ridge Ct
- 2857 Woodruff Dr
- 2600 Pisces Dr Unit 3
- 3502 Windy Walk Way Unit 2307
- 3502 Windy Walk Way Unit 2104
- 11364 Cardiff Dr
- 2424 Barley Club Ct Unit 8
- 2906 Woodruff Dr
- 2408 Barley Club Ct Unit 2
- 2408 Barley Club Ct Unit 7
- 9926 Turf Way Unit 8
- 9918 Turf Way Unit 5
- 2824 Charing Cross Way
- 2824 Charing Cross Way Unit 1
- 2820 Charing Cross Way
- 2832 Charing Cross Way
- 2816 Charing Cross Way
- 2812 Charing Cross Way
- 2808 Charing Cross Way
- 2806 Charing Cross Way
- 2817 Charing Cross Way Unit 117
- 2817 Charing Cross Way Unit 1
- 2838 Charing Cross Way
- 2821 Charing Cross Way
- 2804 Grand Bend Ct
- 2813 Charing Cross Way Unit 1
- 2803 Grand Bend Ct
- 11151 Iron Bridge Rd
- 2809 Charing Cross Way
- 2802 Charing Cross Way
- 2807 Charing Cross Way
- 2722 Charing Cross Way

