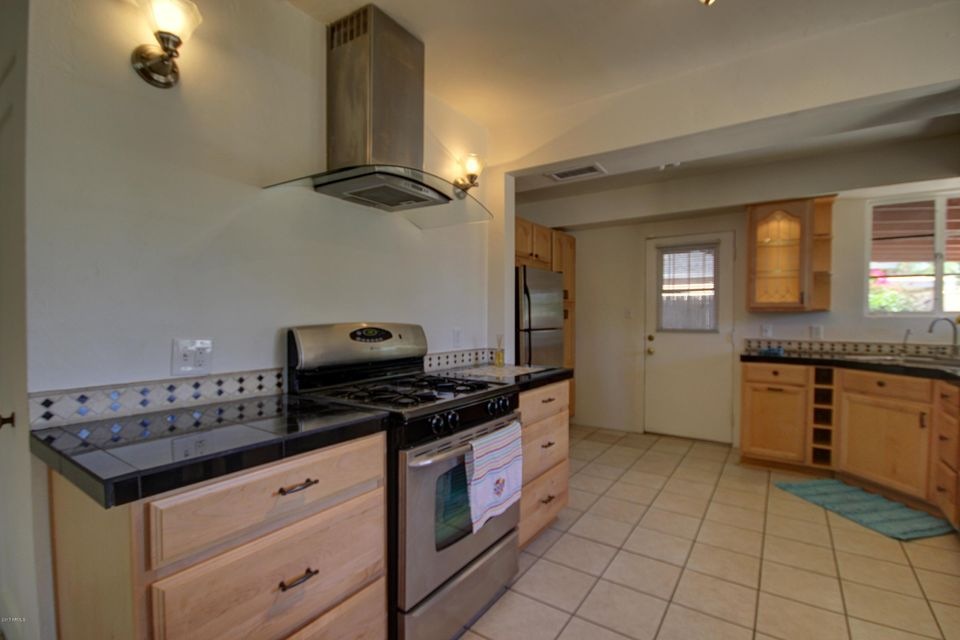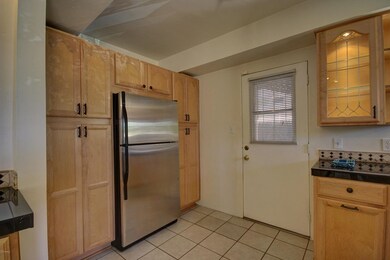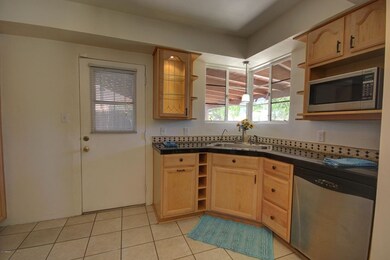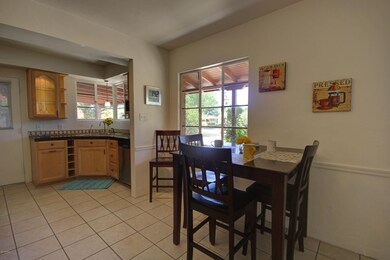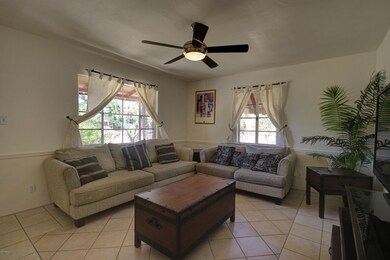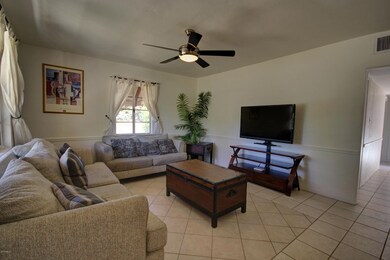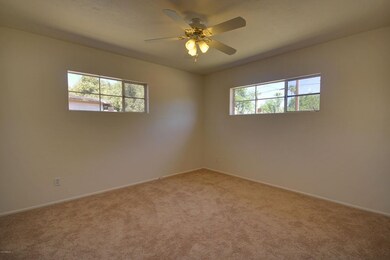
2824 E Earll Dr Phoenix, AZ 85016
Camelback East Village NeighborhoodHighlights
- Granite Countertops
- No HOA
- Patio
- Phoenix Coding Academy Rated A
- Eat-In Kitchen
- No Interior Steps
About This Home
As of June 2017Red-brick charmer in Central Phoenix. As soon as you enter you will get a sense of how much space is in the great room; enjoy cooking in the kitchen while your family/friends are sitting at the table or are watching TV in the family room. The kitchen features updated maple cabinets, granite counters, and stainless steel appliances. Brand new carpet and interior paint throughout. Detached storage room. The pavered back patio will be great for grilling and lounging while overlooking your huge backyard where the kids have plenty of room to play. Sit on your large covered front porch and say hello to the friendly neighbors as they walk by. Minutes from highways 51 and 202, Downtown/Midtown Phoenix, Biltmore, and Arcadia all offering great shopping, dining, entertainment, & businesses for work.
Last Agent to Sell the Property
Brian Adamski
HomeSmart License #SA584331000 Listed on: 05/04/2017
Last Buyer's Agent
Jeffrey Hawkes
HomeSmart
Home Details
Home Type
- Single Family
Est. Annual Taxes
- $1,349
Year Built
- Built in 1945
Lot Details
- 8,333 Sq Ft Lot
- Desert faces the front of the property
- Block Wall Fence
- Chain Link Fence
- Sprinklers on Timer
Parking
- 2 Carport Spaces
Home Design
- Brick Exterior Construction
- Composition Roof
Interior Spaces
- 1,191 Sq Ft Home
- 1-Story Property
Kitchen
- Eat-In Kitchen
- Dishwasher
- Granite Countertops
Flooring
- Carpet
- Tile
Bedrooms and Bathrooms
- 3 Bedrooms
- 2 Bathrooms
Laundry
- Laundry in unit
- Dryer
- Washer
Accessible Home Design
- No Interior Steps
Outdoor Features
- Patio
- Outdoor Storage
Schools
- Creighton Elementary School
- Larry C Kennedy Middle School
- Camelback High School
Utilities
- Refrigerated Cooling System
- Heating System Uses Natural Gas
Community Details
- No Home Owners Association
- Mountain View Park Plat 2 Blks 3 7 Subdivision
Listing and Financial Details
- Legal Lot and Block 21 / 7
- Assessor Parcel Number 119-12-148
Ownership History
Purchase Details
Home Financials for this Owner
Home Financials are based on the most recent Mortgage that was taken out on this home.Purchase Details
Home Financials for this Owner
Home Financials are based on the most recent Mortgage that was taken out on this home.Purchase Details
Home Financials for this Owner
Home Financials are based on the most recent Mortgage that was taken out on this home.Purchase Details
Home Financials for this Owner
Home Financials are based on the most recent Mortgage that was taken out on this home.Purchase Details
Home Financials for this Owner
Home Financials are based on the most recent Mortgage that was taken out on this home.Similar Homes in Phoenix, AZ
Home Values in the Area
Average Home Value in this Area
Purchase History
| Date | Type | Sale Price | Title Company |
|---|---|---|---|
| Interfamily Deed Transfer | -- | Magnus Title | |
| Warranty Deed | $255,000 | Grand Canyon Title Agency | |
| Warranty Deed | $150,000 | Security Title Agency | |
| Interfamily Deed Transfer | -- | Grand Canyon Title Agency In | |
| Interfamily Deed Transfer | -- | -- | |
| Interfamily Deed Transfer | -- | -- |
Mortgage History
| Date | Status | Loan Amount | Loan Type |
|---|---|---|---|
| Open | $206,000 | New Conventional | |
| Closed | $209,497 | New Conventional | |
| Closed | $211,500 | New Conventional | |
| Closed | $213,750 | New Conventional | |
| Previous Owner | $113,600 | New Conventional | |
| Previous Owner | $40,759 | Unknown | |
| Previous Owner | $53,100 | No Value Available | |
| Previous Owner | $33,750 | No Value Available |
Property History
| Date | Event | Price | Change | Sq Ft Price |
|---|---|---|---|---|
| 06/06/2017 06/06/17 | Sold | $225,000 | +4.7% | $189 / Sq Ft |
| 05/07/2017 05/07/17 | Pending | -- | -- | -- |
| 05/04/2017 05/04/17 | For Sale | $215,000 | +43.3% | $181 / Sq Ft |
| 03/01/2013 03/01/13 | Sold | $150,000 | -6.2% | $126 / Sq Ft |
| 02/01/2013 02/01/13 | Pending | -- | -- | -- |
| 01/29/2013 01/29/13 | Price Changed | $159,900 | -5.9% | $134 / Sq Ft |
| 01/09/2013 01/09/13 | For Sale | $169,900 | -- | $143 / Sq Ft |
Tax History Compared to Growth
Tax History
| Year | Tax Paid | Tax Assessment Tax Assessment Total Assessment is a certain percentage of the fair market value that is determined by local assessors to be the total taxable value of land and additions on the property. | Land | Improvement |
|---|---|---|---|---|
| 2025 | $1,577 | $13,734 | -- | -- |
| 2024 | $1,559 | $13,080 | -- | -- |
| 2023 | $1,559 | $34,810 | $6,960 | $27,850 |
| 2022 | $1,492 | $26,110 | $5,220 | $20,890 |
| 2021 | $1,548 | $24,130 | $4,820 | $19,310 |
| 2020 | $1,508 | $22,010 | $4,400 | $17,610 |
| 2019 | $1,499 | $18,700 | $3,740 | $14,960 |
| 2018 | $1,467 | $17,380 | $3,470 | $13,910 |
| 2017 | $1,407 | $16,020 | $3,200 | $12,820 |
| 2016 | $1,349 | $13,180 | $2,630 | $10,550 |
| 2015 | $1,258 | $12,730 | $2,540 | $10,190 |
Agents Affiliated with this Home
-

Buyer's Agent in 2017
Jeffrey Hawkes
HomeSmart
-

Seller's Agent in 2013
Deborah Griffith
Arizona Premier Realty Homes & Land, LLC
(602) 432-7174
-
Brian Adamski

Buyer's Agent in 2013
Brian Adamski
HomeSmart
(480) 529-3122
1 in this area
78 Total Sales
Map
Source: Arizona Regional Multiple Listing Service (ARMLS)
MLS Number: 5600304
APN: 119-12-148
- 2902 E Avalon Dr
- 2913 E Earll Dr
- 2921 E Cheery Lynn Rd
- 2812 E Pinchot Ave
- 2908 E Pinchot Ave
- 2801 E Osborn Rd
- 2927 E Osborn Rd
- 2937 E Osborn Rd
- 3031 E Avalon Dr
- 3115 N 26th St
- 2826 N 28th Place
- 2637 E Beekman Place
- 2631 E Beekman Place
- 2819 N 28th Place
- 2533 E Flower St
- 3002 E Mitchell Dr
- 3041 E Osborn Rd
- 3046 N 32nd St Unit 328
- 2715 E Edgemont Ave
- 3009 E Whitton Ave
