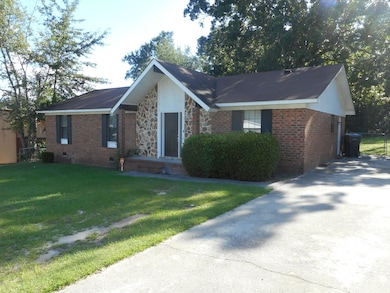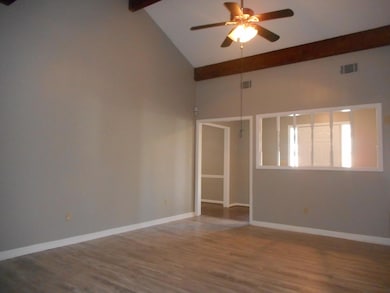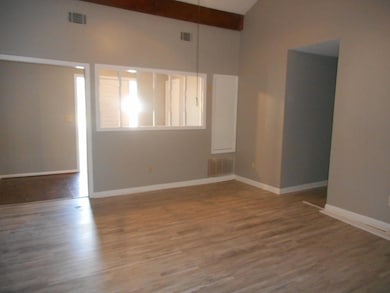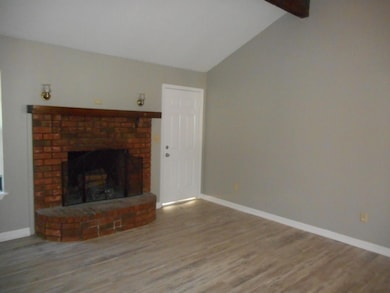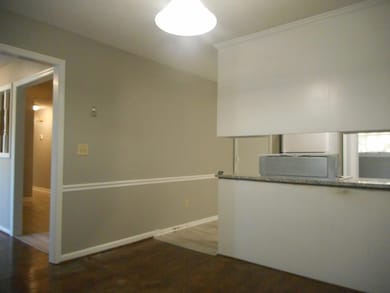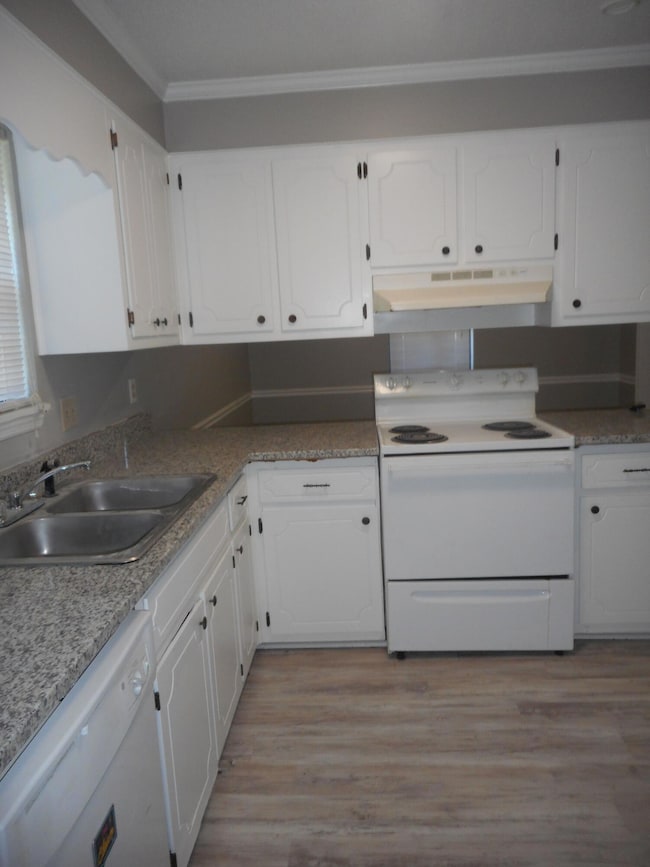2825 Crosscreek Rd Hephzibah, GA 30815
Windsor Spring NeighborhoodHighlights
- Deck
- Newly Painted Property
- No HOA
- Johnson Magnet Rated 10
- Ranch Style House
- Front Porch
About This Home
Charming 3 Bedroom, 2 Bath Brick Home - Convenient Location!Welcome to this beautifully maintained brick home featuring 3 spacious bedrooms and 2 full bathrooms. Conveniently located near Fort Eisenhower, Diamond Lakes Regional Park, the Interstate, and with a variety of shopping and dining options, this home offers both comfort and accessibility.Inside, you'll love the luxury vinyl plank flooring throughout, providing durability and a modern touch. The spacious layout offers a warm and inviting living space, perfect for relaxing or entertaining guests.Step outside to enjoy the large backyard is ideal for gatherings, family fun, and unwind on the rear deck, perfect for cookouts or your morning coffee.Don't miss out on this move-in ready home in a great location! Contact us today to schedule your tour.
Home Details
Home Type
- Single Family
Est. Annual Taxes
- $2,460
Year Built
- Built in 1987 | Remodeled
Lot Details
- 0.4 Acre Lot
- Lot Dimensions are 206 x 80
Home Design
- Ranch Style House
- Newly Painted Property
- Brick Exterior Construction
- Composition Roof
- Wood Siding
Interior Spaces
- 1,485 Sq Ft Home
- Ceiling Fan
- Entrance Foyer
- Living Room with Fireplace
- Dining Room
- Luxury Vinyl Tile Flooring
- Crawl Space
- Scuttle Attic Hole
- Fire and Smoke Detector
Kitchen
- Electric Range
- Dishwasher
Bedrooms and Bathrooms
- 3 Bedrooms
- 2 Full Bathrooms
Laundry
- Laundry Room
- Washer and Electric Dryer Hookup
Outdoor Features
- Deck
- Front Porch
Schools
- Jamestown Elementary School
- Glenn Hills Middle School
- Glenn Hills High School
Utilities
- Forced Air Heating and Cooling System
- Heat Pump System
- Heating System Uses Natural Gas
- Gas Water Heater
Community Details
- No Home Owners Association
- Quail Ridge Subdivision
Listing and Financial Details
- Assessor Parcel Number 1290395000
Map
Source: REALTORS® of Greater Augusta
MLS Number: 548447
APN: 1290395000
- 3510 Andover Dr
- 3656 Woodcock Dr
- 3753 Woodcock Dr
- 2818 Cranbrook Dr
- 3507 Mercedes Dr
- 2924 Algernon Cir
- 3621 Pebble Creek Dr
- 3623 Pebble Creek Dr
- 3629 Pebble Creek Dr
- 3627 Pebble Creek Dr
- 3625 Pebble Creek Dr
- 3011 White Sand Dr
- 2813 Ridgecrest Dr
- 3606 Monmouth Rd
- 4004 Rambling Way
- 3603 Pebble Creek Dr
- 3512 Morgan Rd
- 3602 Pebble Creek Dr
- 3806 Highpointe Dr
- 407 Woodhazel Way
- 4011 Pinnacle Way
- 3019 White Sand Dr
- 2714 Cranbrook Dr
- 3319 Saddlebrook Dr
- 3502 Sidesaddle Ct
- 4309 Creekview Dr
- 2714 Fair Oak Ct
- 4330 Newland St
- 3422 Nance Blvd
- 3538 Firestone Dr
- 3417 Knollcrest Rd
- 3815 Crest Dr
- 2509 Shannon Ct
- 3409 Knollcrest Rd
- 203 Williamsburg Dr
- 1733 Ethan Way
- 1764 Deer Chase Ln
- 2556 Spirit Creek Rd
- 3506 Oakview Place
- 3618 Audubon Place

