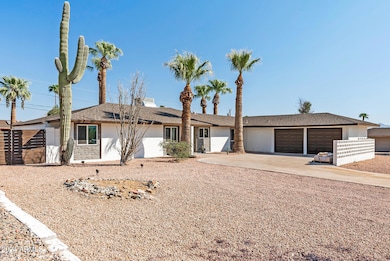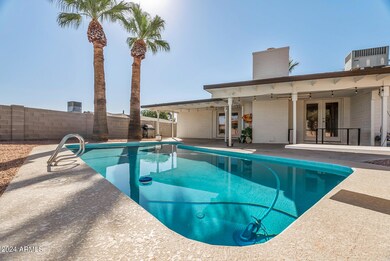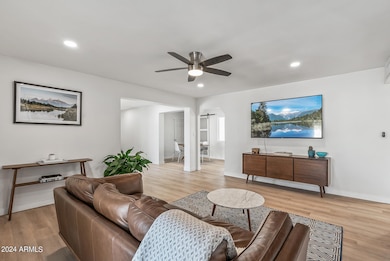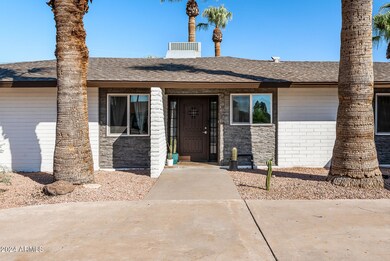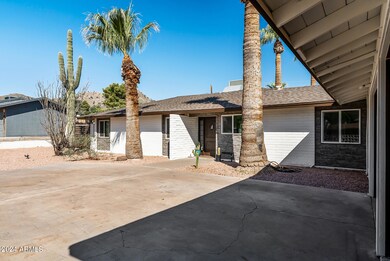
2826 E Victor Hugo Ave Phoenix, AZ 85032
Paradise Valley NeighborhoodHighlights
- Private Pool
- RV Gated
- Mountain View
- Shadow Mountain High School Rated A-
- 0.31 Acre Lot
- No HOA
About This Home
As of May 2025**SPARKLING BLUE DIVING POOL! This beautifully updated home in the peaceful Shadow Mountain neighborhood is surrounded by picturesque mountain views & offers a blend of modern upgrades and serene outdoor living. The spacious, low-maintenance backyard is one of the main features of the home with newly planted citrus trees, covered patio and a newer aqua blue Pebble Tech pool making it the perfect oasis for relaxation. Step inside to find a stylish kitchen and living area with sparkling white quartz countertops, stainless steel appliances, fireplace, sit in dining room and a tankless water heater for energy efficiency. The home has been thoughtfully upgraded with brand new flooring(2024), a new septic tank system (2023), a new block wall for privacy (2023), and an upgraded main electrical panel (2023), Updated Plumbing. Other recent updates include: Refurbished HVAC unit installed in (2023), New remote-controlled ceiling fans (2023), New French patio doors (2023), New vinyl windows(2023) throughout. Also close to great shopping, & minutes from the 51 making easy commutes. This home combines modern convenience with natural beauty, making it a must-see property! Don't miss the opportunity to make it yours.
Last Agent to Sell the Property
Jason Mitchell Real Estate License #SA683267000 Listed on: 01/18/2025

Home Details
Home Type
- Single Family
Est. Annual Taxes
- $2,208
Year Built
- Built in 1963
Lot Details
- 0.31 Acre Lot
- Desert faces the front of the property
- Block Wall Fence
Parking
- 2 Car Garage
- RV Gated
Home Design
- Roof Updated in 2023
- Brick Exterior Construction
- Composition Roof
- Block Exterior
Interior Spaces
- 2,154 Sq Ft Home
- 1-Story Property
- Ceiling Fan
- Double Pane Windows
- ENERGY STAR Qualified Windows
- Vinyl Clad Windows
- Solar Screens
- Living Room with Fireplace
- Mountain Views
- Washer and Dryer Hookup
Kitchen
- Kitchen Updated in 2023
- Eat-In Kitchen
Flooring
- Floors Updated in 2024
- Vinyl Flooring
Bedrooms and Bathrooms
- 5 Bedrooms
- Bathroom Updated in 2023
- Primary Bathroom is a Full Bathroom
- 2 Bathrooms
Pool
- Pool Updated in 2023
- Private Pool
- Diving Board
Schools
- Larkspur Elementary School
- Shea Middle School
- Paradise Valley High School
Utilities
- Cooling System Updated in 2023
- Central Air
- Heating System Uses Natural Gas
- Plumbing System Updated in 2023
- Wiring Updated in 2023
- Septic Tank
- High Speed Internet
Additional Features
- Multiple Entries or Exits
- Covered patio or porch
Community Details
- No Home Owners Association
- Association fees include no fees
- View Paradise Subdivision
Listing and Financial Details
- Tax Lot 81
- Assessor Parcel Number 166-42-081
Ownership History
Purchase Details
Home Financials for this Owner
Home Financials are based on the most recent Mortgage that was taken out on this home.Purchase Details
Home Financials for this Owner
Home Financials are based on the most recent Mortgage that was taken out on this home.Purchase Details
Home Financials for this Owner
Home Financials are based on the most recent Mortgage that was taken out on this home.Purchase Details
Home Financials for this Owner
Home Financials are based on the most recent Mortgage that was taken out on this home.Purchase Details
Purchase Details
Home Financials for this Owner
Home Financials are based on the most recent Mortgage that was taken out on this home.Similar Homes in Phoenix, AZ
Home Values in the Area
Average Home Value in this Area
Purchase History
| Date | Type | Sale Price | Title Company |
|---|---|---|---|
| Warranty Deed | $605,000 | First American Title Insurance | |
| Warranty Deed | $610,000 | Capital Title | |
| Warranty Deed | $357,000 | Landmark Title | |
| Warranty Deed | $337,500 | Landmark Title | |
| Warranty Deed | -- | Landmark Title | |
| Warranty Deed | $158,000 | American Title Services | |
| Interfamily Deed Transfer | -- | Pioneer Title Agency Inc |
Mortgage History
| Date | Status | Loan Amount | Loan Type |
|---|---|---|---|
| Open | $363,000 | New Conventional | |
| Previous Owner | $357,000 | New Conventional | |
| Previous Owner | $303,000 | New Conventional | |
| Previous Owner | $303,000 | New Conventional | |
| Previous Owner | $335,448 | New Conventional | |
| Previous Owner | $100,800 | New Conventional |
Property History
| Date | Event | Price | Change | Sq Ft Price |
|---|---|---|---|---|
| 05/29/2025 05/29/25 | Sold | $605,000 | -3.2% | $281 / Sq Ft |
| 03/26/2025 03/26/25 | Price Changed | $625,000 | -2.2% | $290 / Sq Ft |
| 01/18/2025 01/18/25 | For Sale | $639,000 | +4.8% | $297 / Sq Ft |
| 10/04/2024 10/04/24 | Off Market | $610,000 | -- | -- |
| 09/20/2023 09/20/23 | Sold | $610,000 | +6.1% | $283 / Sq Ft |
| 08/24/2023 08/24/23 | Pending | -- | -- | -- |
| 08/17/2023 08/17/23 | For Sale | $575,000 | 0.0% | $267 / Sq Ft |
| 08/17/2023 08/17/23 | Price Changed | $575,000 | +64.3% | $267 / Sq Ft |
| 04/18/2023 04/18/23 | For Sale | $350,000 | +3.7% | $179 / Sq Ft |
| 04/17/2023 04/17/23 | Sold | $337,500 | -- | $172 / Sq Ft |
| 04/17/2023 04/17/23 | Pending | -- | -- | -- |
Tax History Compared to Growth
Tax History
| Year | Tax Paid | Tax Assessment Tax Assessment Total Assessment is a certain percentage of the fair market value that is determined by local assessors to be the total taxable value of land and additions on the property. | Land | Improvement |
|---|---|---|---|---|
| 2025 | $2,208 | $26,172 | -- | -- |
| 2024 | $2,551 | $24,926 | -- | -- |
| 2023 | $2,551 | $43,670 | $8,730 | $34,940 |
| 2022 | $2,525 | $33,860 | $6,770 | $27,090 |
| 2021 | $2,533 | $31,500 | $6,300 | $25,200 |
| 2020 | $2,454 | $30,970 | $6,190 | $24,780 |
| 2019 | $2,457 | $27,080 | $5,410 | $21,670 |
| 2018 | $2,377 | $25,480 | $5,090 | $20,390 |
| 2017 | $2,550 | $23,830 | $4,760 | $19,070 |
| 2016 | $2,508 | $22,050 | $4,410 | $17,640 |
| 2015 | $1,983 | $22,200 | $4,440 | $17,760 |
Agents Affiliated with this Home
-

Seller's Agent in 2025
David Honeycutt
Jason Mitchell Real Estate
(623) 295-8036
3 in this area
63 Total Sales
-

Seller Co-Listing Agent in 2025
Stephanie Honeycutt
Jason Mitchell Real Estate
(928) 897-4988
2 in this area
69 Total Sales
-

Buyer's Agent in 2025
Melinda Muller
Arizona Best Real Estate
(480) 980-5213
1 in this area
123 Total Sales
-
J
Seller's Agent in 2023
Jamie Baylon
Keller Williams Northeast Realty
(602) 481-6594
2 in this area
3 Total Sales
-

Seller's Agent in 2023
Andrea Crouch
eXp Realty
(602) 320-2780
26 in this area
239 Total Sales
-

Seller Co-Listing Agent in 2023
Bryan Baylon
Keller Williams Northeast Realty
(602) 410-0827
4 in this area
62 Total Sales
Map
Source: Arizona Regional Multiple Listing Service (ARMLS)
MLS Number: 6807285
APN: 166-42-081
- 2828 E Surrey Ave Unit 2
- 3022 E Emile Zola Ave
- 2843 E Captain Dreyfus Ave
- 13008 N 28th Place
- 13620 N 26th Place Unit 196
- 14021 N 29th St
- 14019 N 29th Place
- 14009 N 30th St
- 2741 E Sweetwater Ave
- 14014 N 30th St
- 12826 N 29th St
- 3030 E Sweetwater Ave
- 2726 E Dahlia Dr
- 2745 E Dahlia Dr
- 2902 E Corrine Dr
- 3001 E Winchcomb Dr
- 2926 E Corrine Dr
- 3021 E Windrose Dr
- 3301 E Sharon Dr
- 3217 E Friess Dr

