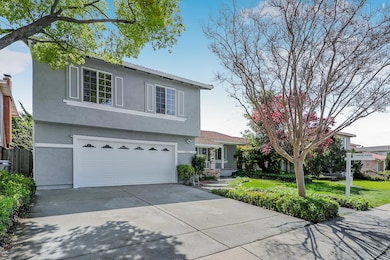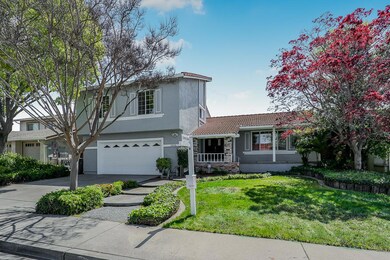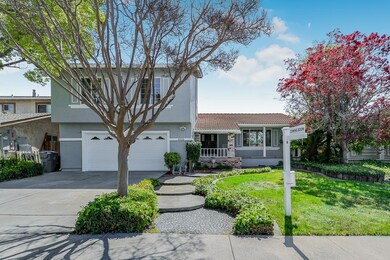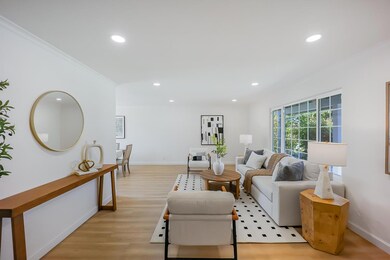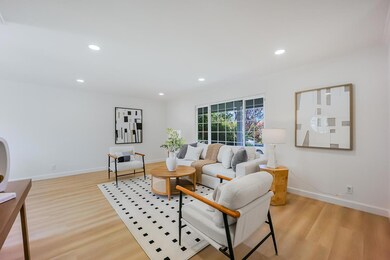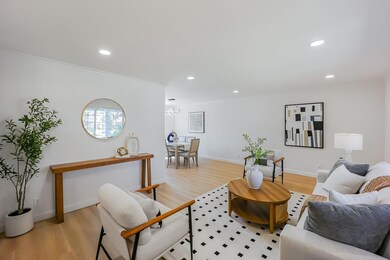
2826 Summerheights Dr San Jose, CA 95132
Penitencia NeighborhoodHighlights
- Forced Air Heating and Cooling System
- Summerdale Elementary School Rated A-
- Dining Area
About This Home
As of June 2025Updated & Spacious Home in Prime San Jose Location with Top-Rated Schools and Modern Living! Welcome to 2826 Summerheights Drive, a beautifully maintained 4-bedroom, 2.5-bathroom home offering a thoughtful and functional layout. With separate living and family rooms, along with a formal dining area, this home is perfect for both everyday living and entertaining. Recent upgrades include new SPC flooring, modern kitchen finishes, fresh interior and exterior paint, and new lighting throughout the house all contributing to a bright, contemporary feel. All bedrooms are generously sized, and each features its own walk-in closet. Step outside to enjoy a well-landscaped front and backyard, featuring both a deck and a patio, ideal for hosting guests or simply relaxing outdoors. The yard also includes a variety of fruit trees, creating your own private garden oasis. Located just minutes from Penitencia Creek Park, this home also offers close proximity to Costco, Ranch 99, Safeway, and other daily conveniences. With easy access to major highways and nearby tech companies, this property combines location, lifestyle, and livability. All of this, plus top-rated schools, makes it an exceptional opportunity in the highly sought-after Berryessa neighborhood of San Jose.
Home Details
Home Type
- Single Family
Est. Annual Taxes
- $13,521
Year Built
- Built in 1975
Lot Details
- 5,998 Sq Ft Lot
- Zoning described as R1-8
Parking
- 2 Car Garage
Home Design
- Tile Roof
Interior Spaces
- 2,124 Sq Ft Home
- 2-Story Property
- Family Room with Fireplace
- Dining Area
- Crawl Space
Bedrooms and Bathrooms
- 4 Bedrooms
Utilities
- Forced Air Heating and Cooling System
Listing and Financial Details
- Assessor Parcel Number 591-15-018
Ownership History
Purchase Details
Home Financials for this Owner
Home Financials are based on the most recent Mortgage that was taken out on this home.Purchase Details
Purchase Details
Home Financials for this Owner
Home Financials are based on the most recent Mortgage that was taken out on this home.Purchase Details
Similar Homes in San Jose, CA
Home Values in the Area
Average Home Value in this Area
Purchase History
| Date | Type | Sale Price | Title Company |
|---|---|---|---|
| Grant Deed | $1,880,000 | Chicago Title | |
| Interfamily Deed Transfer | -- | None Available | |
| Interfamily Deed Transfer | -- | None Available | |
| Grant Deed | $657,000 | Old Republic Title Company | |
| Interfamily Deed Transfer | -- | -- |
Mortgage History
| Date | Status | Loan Amount | Loan Type |
|---|---|---|---|
| Open | $720,000 | New Conventional | |
| Previous Owner | $393,000 | New Conventional | |
| Previous Owner | $396,800 | New Conventional | |
| Previous Owner | $408,000 | New Conventional | |
| Previous Owner | $70,000 | Credit Line Revolving | |
| Previous Owner | $417,000 | Unknown | |
| Previous Owner | $250,000 | Credit Line Revolving | |
| Previous Owner | $510,000 | Unknown | |
| Previous Owner | $65,700 | Credit Line Revolving | |
| Previous Owner | $525,600 | Unknown | |
| Previous Owner | $525,600 | Unknown | |
| Previous Owner | $525,600 | No Value Available | |
| Previous Owner | $60,000 | Credit Line Revolving | |
| Previous Owner | $90,000 | Credit Line Revolving | |
| Closed | $95,000 | No Value Available |
Property History
| Date | Event | Price | Change | Sq Ft Price |
|---|---|---|---|---|
| 06/09/2025 06/09/25 | Sold | $1,880,000 | 0.0% | $885 / Sq Ft |
| 05/10/2025 05/10/25 | Pending | -- | -- | -- |
| 04/08/2025 04/08/25 | For Sale | $1,880,000 | -- | $885 / Sq Ft |
Tax History Compared to Growth
Tax History
| Year | Tax Paid | Tax Assessment Tax Assessment Total Assessment is a certain percentage of the fair market value that is determined by local assessors to be the total taxable value of land and additions on the property. | Land | Improvement |
|---|---|---|---|---|
| 2024 | $13,521 | $951,540 | $376,559 | $574,981 |
| 2023 | $13,521 | $932,883 | $369,176 | $563,707 |
| 2022 | $13,245 | $914,592 | $361,938 | $552,654 |
| 2021 | $12,833 | $896,660 | $354,842 | $541,818 |
| 2020 | $12,451 | $887,467 | $351,204 | $536,263 |
| 2019 | $11,981 | $870,067 | $344,318 | $525,749 |
| 2018 | $11,818 | $853,008 | $337,567 | $515,441 |
| 2017 | $11,900 | $836,284 | $330,949 | $505,335 |
| 2016 | $11,409 | $819,887 | $324,460 | $495,427 |
| 2015 | $11,282 | $807,573 | $319,587 | $487,986 |
| 2014 | $10,474 | $791,755 | $313,327 | $478,428 |
Agents Affiliated with this Home
-
Amy Hong

Seller's Agent in 2025
Amy Hong
Maxreal
(650) 526-8198
2 in this area
81 Total Sales
-
Christina Jiang
C
Seller Co-Listing Agent in 2025
Christina Jiang
Maxreal
(408) 212-8800
1 in this area
10 Total Sales
-
Shirley Ye
S
Buyer's Agent in 2025
Shirley Ye
Maxreal Property
(408) 859-2388
1 in this area
3 Total Sales
Map
Source: MLSListings
MLS Number: ML82001486
APN: 591-15-018
- 1139 Braemer Ct
- 2885 Penitencia Creek Rd
- 1061 Fairbrook Ct
- 885 Kiperash Ct
- 1260 Sierra Village Place
- 1055 N Capitol Ave Unit 17
- 1055 N Capitol Ave Unit 51
- 1062 Rymar Place
- 997 Harcot Ct
- 985 Harcot Ct
- 990 Harcot Ct
- 981 Harcot Ct
- 970 E Harcot Ct
- 2744 Somerset Park Cir
- 1133 Piedmont Rd
- 3030 Crater Ln
- 1158 Gurney Ct
- 3043 Crater Ln
- 2820 Donizetti Ct
- 811 N Capitol Ave Unit 3

